3238 Sellman Loop
Castle Rock, CO 80109 — Douglas county
Price
$710,000
Sqft
4275.00 SqFt
Baths
3
Beds
4
Description
Welcome to this beautifully designed 4 bedroom, 3 bathroom home located in the desirable Meadows community in Castle Rock. This property combines elegance and practicality, featuring an open floor-plan that is perfect for modern living. As you enter the home, you're welcomed by luxury wood vinyl flooring that flows throughout, creating a cohesive and stylish look. The heart of the home is the kitchen, equipped with stainless steel appliances, a large island for additional counter space, and a spacious pantry for all your storage needs. It’s an ideal setup for those who love to cook and entertain. The primary suite is a true retreat, boasting a walk-in closet and a 5-piece ensuite bathroom, providing a private and luxurious space to unwind. The entire home is bathed in plenty of natural light, enhancing the airy and open feel of the layout. Living in The Meadows means being just a short bike ride or walk away from the Grange pool and close to numerous trails that offer incredible views of the mountains and city. This location is not only beautiful but also convenient, with easy access to stores, restaurants, and all the amenities that Castle Rock has to offer. This home is constructed with attention to quality and low maintenance in mind, allowing you more time to enjoy the community amenities, including a clubhouse, playground, pool, spa/hot tub, and trails. The large laundry room adds an extra layer of convenience, catering to all your domestic needs. Castle Rock is a community rich in traditions like the Star Lighting Ceremony and offers a great selection of restaurants and shopping options, making it a vibrant place to live. This home is more than just a house; it’s a gateway to a fulfilling lifestyle, making it a perfect place to create lasting memories.
Property Level and Sizes
SqFt Lot
4704.00
Lot Features
Five Piece Bath, Granite Counters, Kitchen Island, Open Floorplan, Pantry, Primary Suite, Radon Mitigation System, Walk-In Closet(s), Wired for Data
Lot Size
0.11
Basement
Full, Unfinished
Interior Details
Interior Features
Five Piece Bath, Granite Counters, Kitchen Island, Open Floorplan, Pantry, Primary Suite, Radon Mitigation System, Walk-In Closet(s), Wired for Data
Appliances
Dishwasher, Disposal, Gas Water Heater, Microwave, Refrigerator, Self Cleaning Oven, Sump Pump
Laundry Features
In Unit
Electric
Central Air
Flooring
Carpet, Tile, Vinyl
Cooling
Central Air
Heating
Forced Air, Natural Gas
Utilities
Cable Available, Electricity Available, Electricity Connected, Natural Gas Available, Natural Gas Connected
Exterior Details
Features
Rain Gutters
Lot View
City, Meadow, Mountain(s)
Water
Public
Sewer
Public Sewer
Land Details
Road Frontage Type
Public
Road Responsibility
Public Maintained Road
Road Surface Type
Paved
Garage & Parking
Exterior Construction
Roof
Architecural Shingle
Construction Materials
Frame, Stone, Wood Siding
Exterior Features
Rain Gutters
Window Features
Window Coverings
Security Features
Carbon Monoxide Detector(s), Smart Locks, Video Doorbell
Builder Source
Public Records
Financial Details
Previous Year Tax
4627.00
Year Tax
2023
Primary HOA Name
The Meadows Neighborhood
Primary HOA Phone
303-814-2358
Primary HOA Amenities
Clubhouse, Park, Playground, Pool, Spa/Hot Tub, Trail(s)
Primary HOA Fees Included
Maintenance Grounds, Recycling, Trash
Primary HOA Fees
246.75
Primary HOA Fees Frequency
Quarterly
Location
Schools
Elementary School
Meadow View
Middle School
Castle Rock
High School
Castle View
Walk Score®
Contact me about this property
Vicki Mahan
RE/MAX Professionals
6020 Greenwood Plaza Boulevard
Greenwood Village, CO 80111, USA
6020 Greenwood Plaza Boulevard
Greenwood Village, CO 80111, USA
- (303) 641-4444 (Office Direct)
- (303) 641-4444 (Mobile)
- Invitation Code: vickimahan
- Vicki@VickiMahan.com
- https://VickiMahan.com
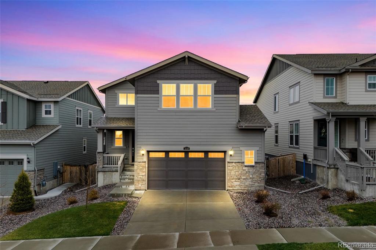
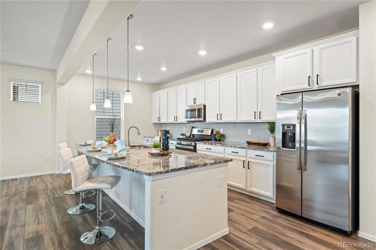
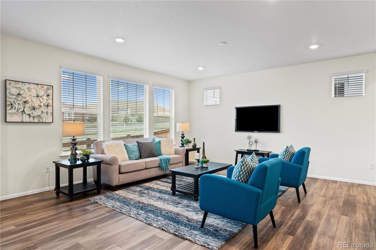
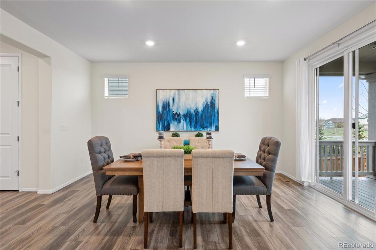
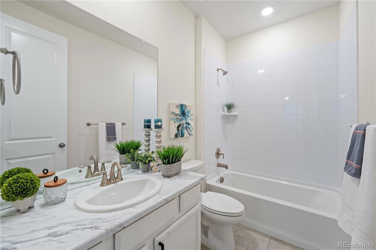
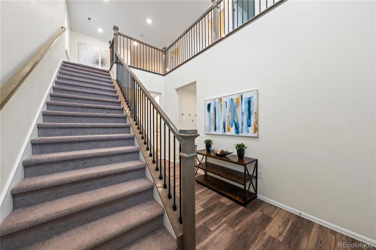
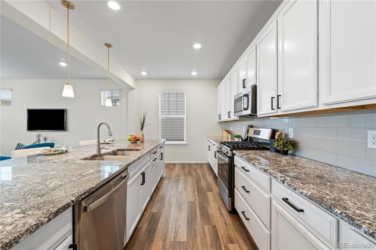
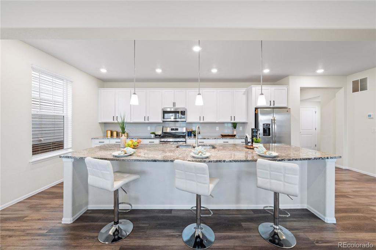
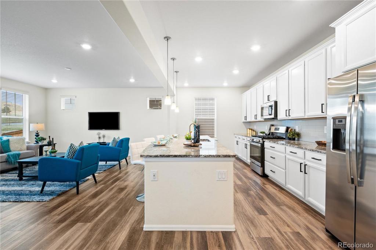
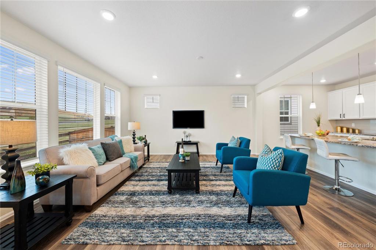
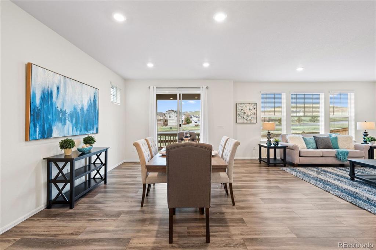
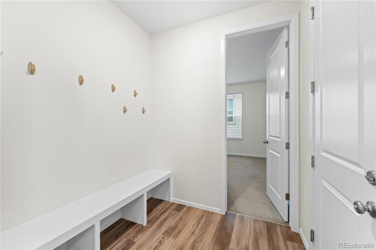
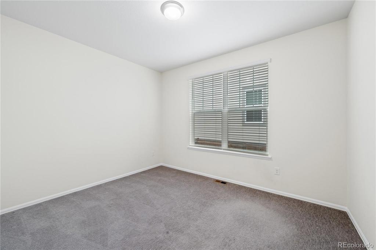
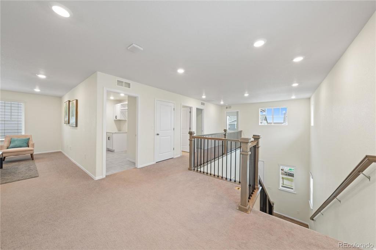
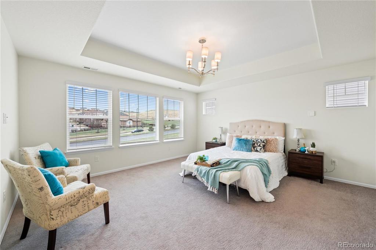
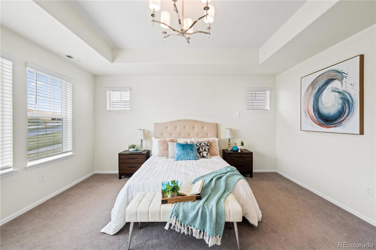
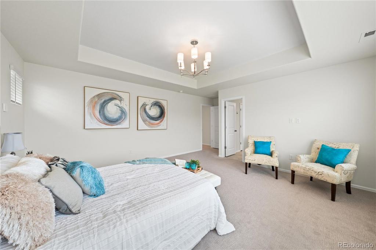
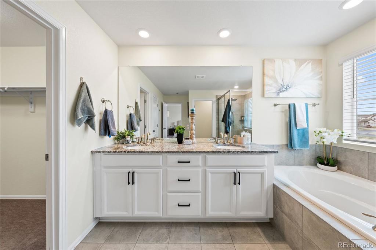
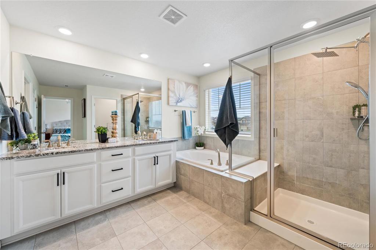
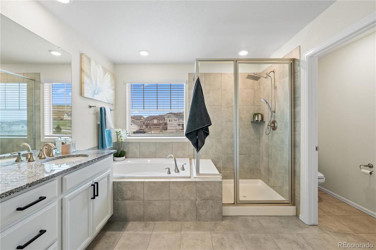
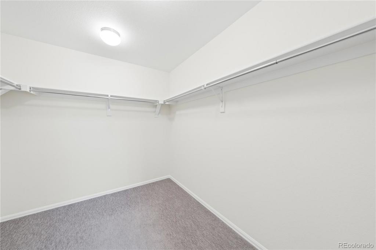
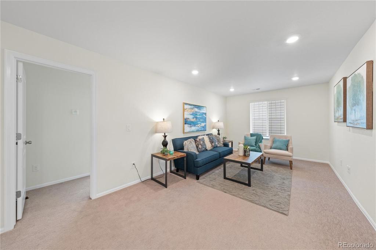
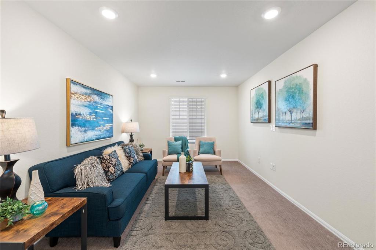
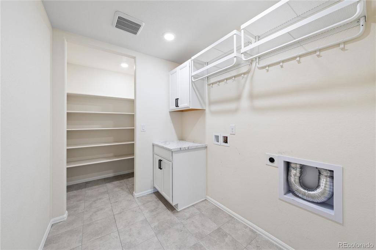
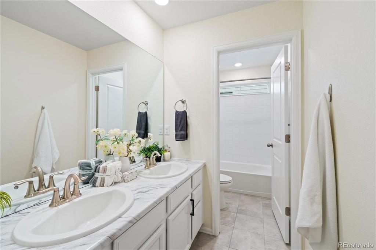
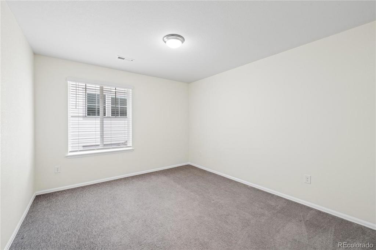
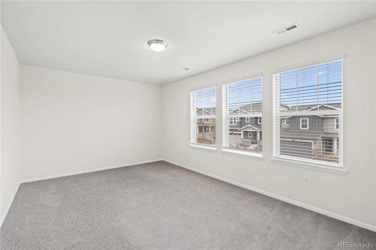
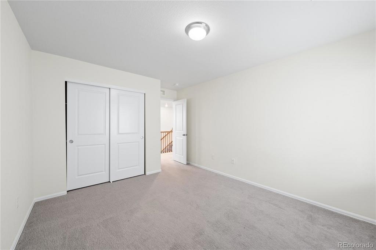
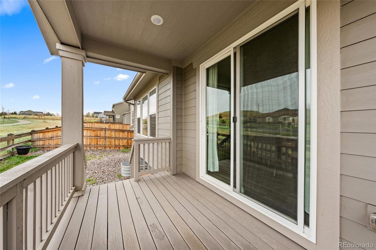
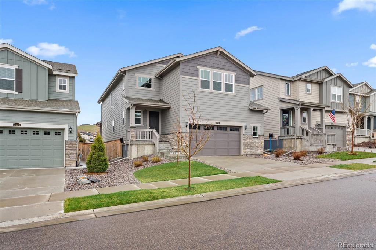
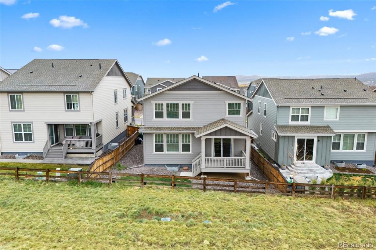
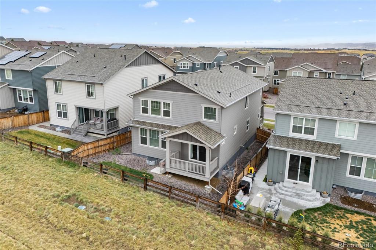
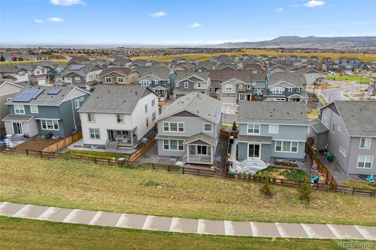
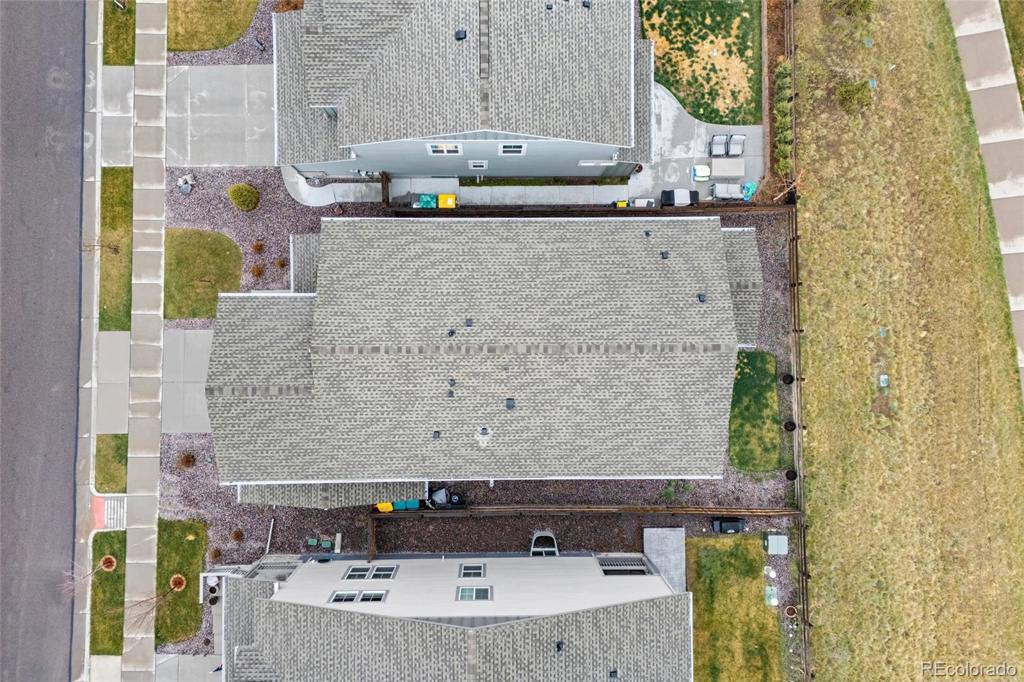
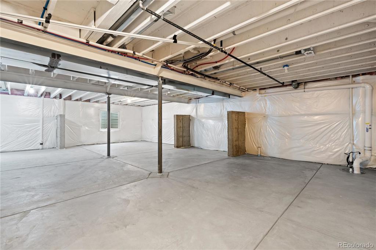
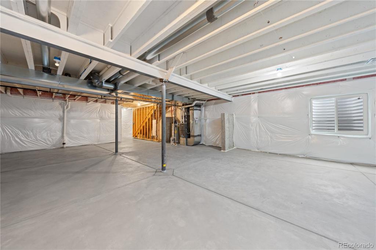
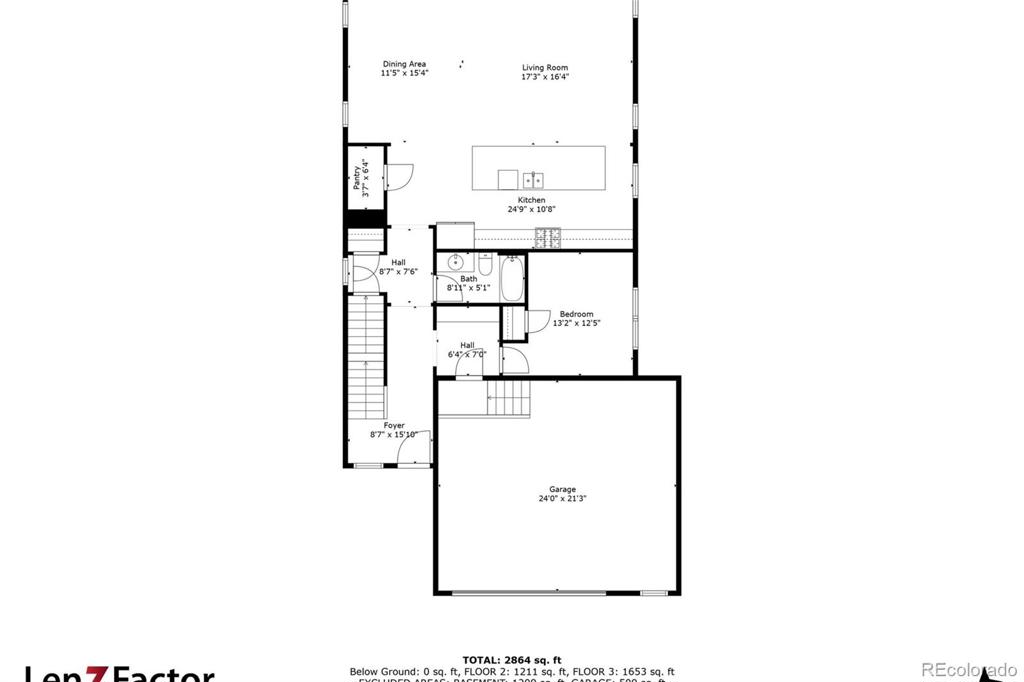
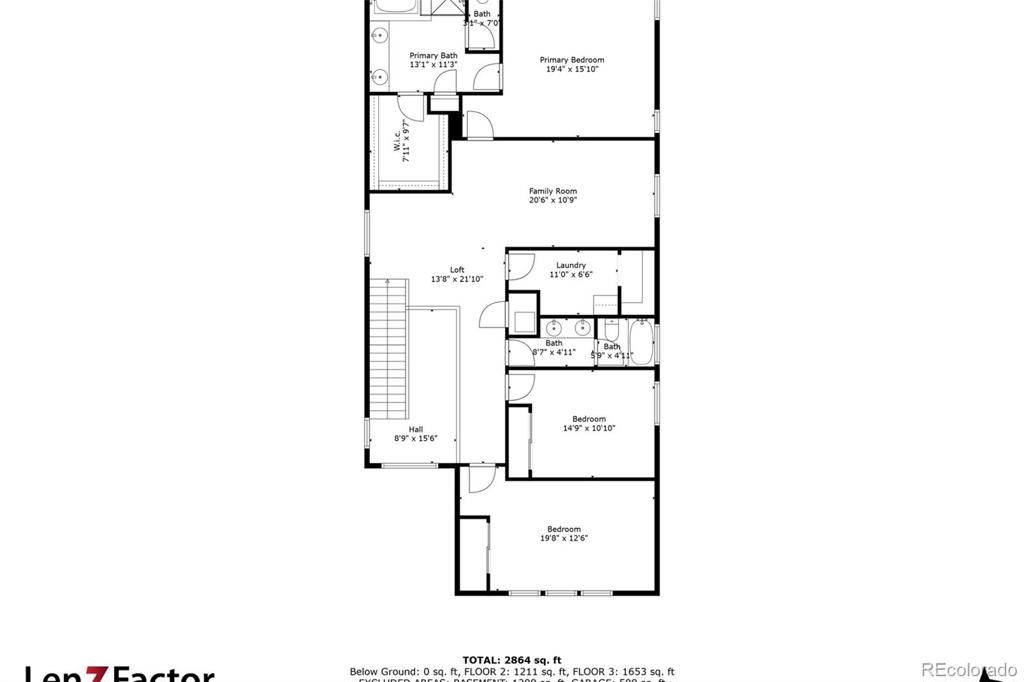
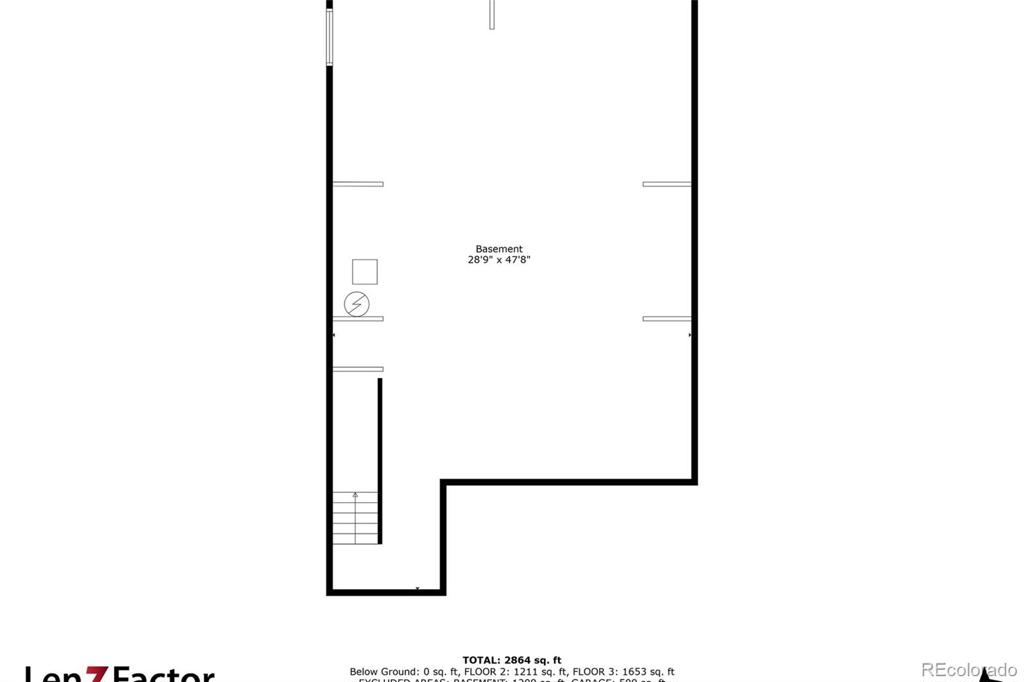


 Menu
Menu
 Schedule a Showing
Schedule a Showing

