3248 Mccracken Lane
Castle Rock, CO 80104 — Douglas county
Price
$825,000
Sqft
4190.00 SqFt
Baths
3
Beds
4
Description
Look no further than this exceptional Plum Creek home, set up against a private hillside in a fabulous location, minutes from everyday amenities. Stylishly remodeled with great curb-appeal, the home features new lighting and flooring and comfortable living areas, including the bright kitchen and dining room, home office, bonus loft, and large bedrooms. The oversized backyard is perfect for entertaining with a spacious patio and grassy lawn while app-controlled, JellyFish Lighting accents the exterior with custom, color-changing settings perfect for all occasions! Style and comfort extend through the great room, where a sitting area with gas fireplace conveniently opens to the contemporary kitchen and sunny dining area - a special builder addition rare to this home. The kitchen sparkles with custom cabinetry, granite countertops, and tile backsplash and stainless-steel appliances, including a double oven, make cooking easy. The main-floor office, complete with built-in shelving and French door entry, provides a private space to work from home. Upstairs, the primary bedroom and the deluxe 5-piece granite bath offers a peaceful spot for relaxation. An oversized loft area provides even more room, perfect for a living area, additional office, or activity room. Three spacious bedrooms and a full bathroom with dual sinks complete the upper level. You couldn’t ask for more from a home and location – you’re all set for Colorado living!
Property Level and Sizes
SqFt Lot
23522.40
Lot Features
Breakfast Nook, Built-in Features, Ceiling Fan(s), Five Piece Bath, Granite Counters, High Ceilings, Kitchen Island, Open Floorplan, Pantry, Primary Suite, Smoke Free, Walk-In Closet(s)
Lot Size
0.54
Basement
Full,Unfinished
Interior Details
Interior Features
Breakfast Nook, Built-in Features, Ceiling Fan(s), Five Piece Bath, Granite Counters, High Ceilings, Kitchen Island, Open Floorplan, Pantry, Primary Suite, Smoke Free, Walk-In Closet(s)
Appliances
Cooktop, Dishwasher, Double Oven, Microwave
Electric
Central Air
Flooring
Carpet, Vinyl
Cooling
Central Air
Heating
Forced Air
Fireplaces Features
Gas, Great Room
Utilities
Electricity Connected, Natural Gas Connected
Exterior Details
Features
Lighting, Private Yard
Patio Porch Features
Covered,Front Porch,Patio
Water
Public
Sewer
Public Sewer
Land Details
PPA
1500000.00
Road Frontage Type
Public Road
Road Responsibility
Public Maintained Road
Road Surface Type
Paved
Garage & Parking
Parking Spaces
1
Parking Features
Concrete, Exterior Access Door
Exterior Construction
Roof
Composition
Construction Materials
Frame
Architectural Style
Traditional
Exterior Features
Lighting, Private Yard
Window Features
Window Coverings
Security Features
Security System,Video Doorbell
Builder Source
Public Records
Financial Details
PSF Total
$193.32
PSF Finished
$279.60
PSF Above Grade
$279.60
Previous Year Tax
2859.00
Year Tax
2021
Primary HOA Management Type
Professionally Managed
Primary HOA Name
Plum Creek North Master HOA
Primary HOA Phone
(303) 693-2118
Primary HOA Fees Included
Maintenance Grounds, Trash
Primary HOA Fees
45.00
Primary HOA Fees Frequency
Monthly
Primary HOA Fees Total Annual
540.00
Location
Schools
Elementary School
South Ridge
Middle School
Mesa
High School
Douglas County
Walk Score®
Contact me about this property
Vicki Mahan
RE/MAX Professionals
6020 Greenwood Plaza Boulevard
Greenwood Village, CO 80111, USA
6020 Greenwood Plaza Boulevard
Greenwood Village, CO 80111, USA
- (303) 641-4444 (Office Direct)
- (303) 641-4444 (Mobile)
- Invitation Code: vickimahan
- Vicki@VickiMahan.com
- https://VickiMahan.com
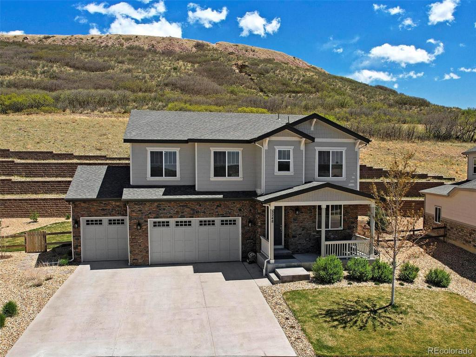
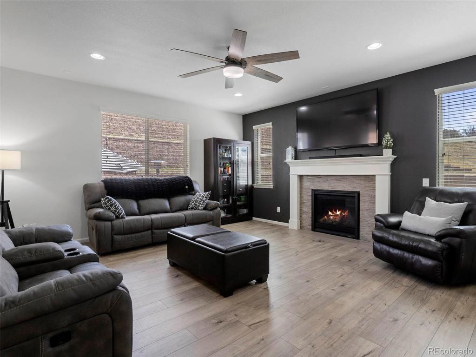
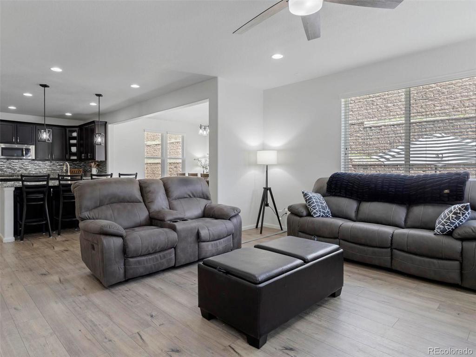
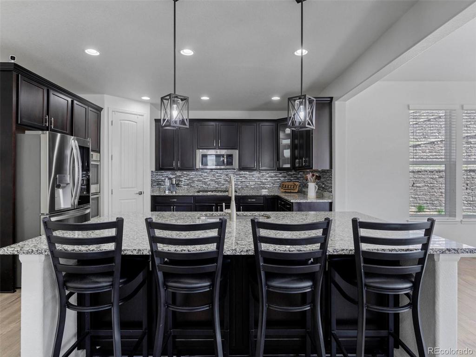
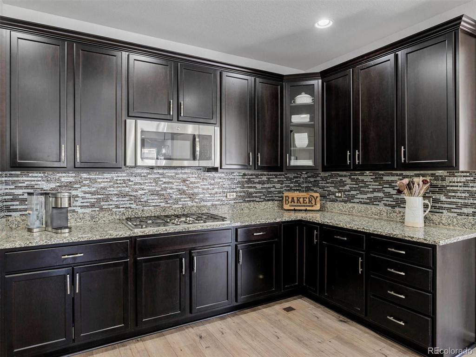
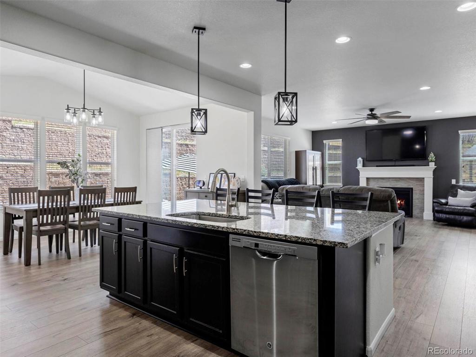
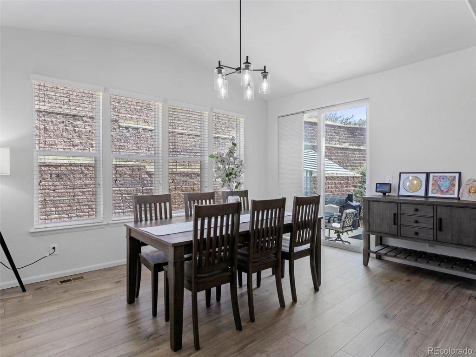
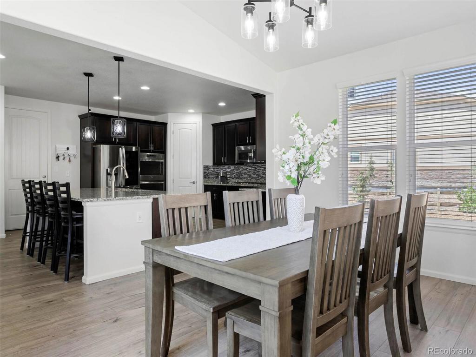
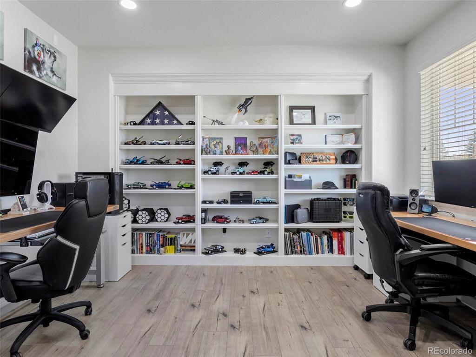
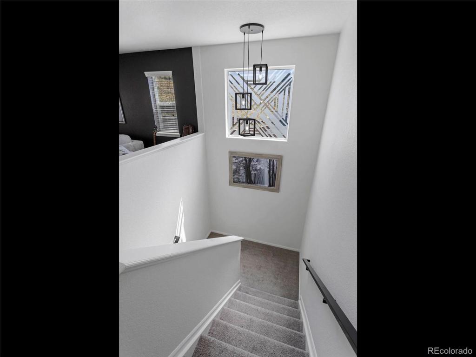
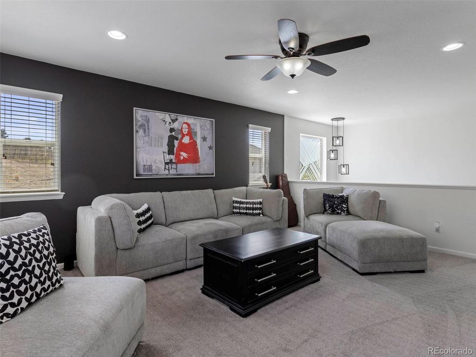
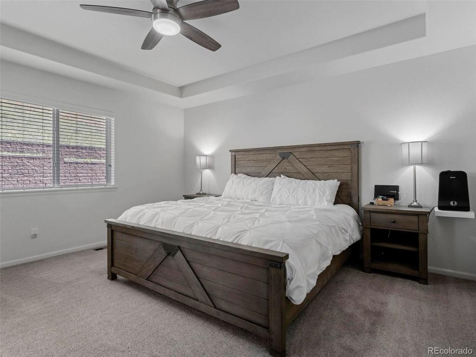
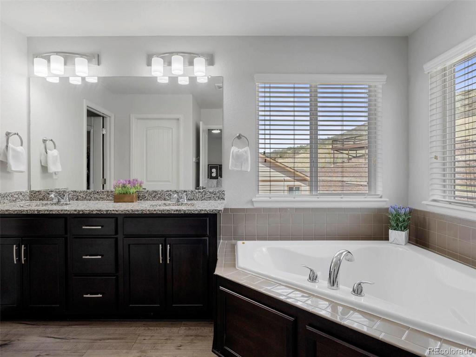
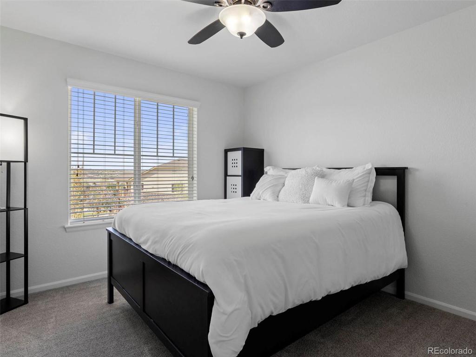
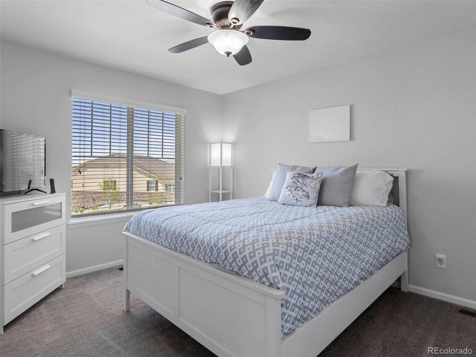
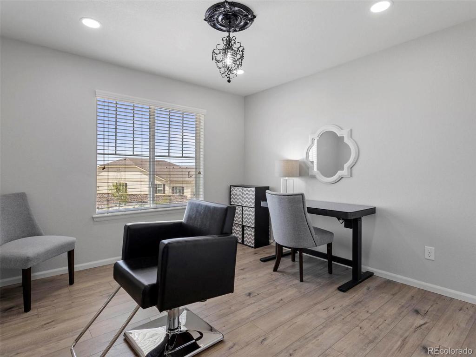
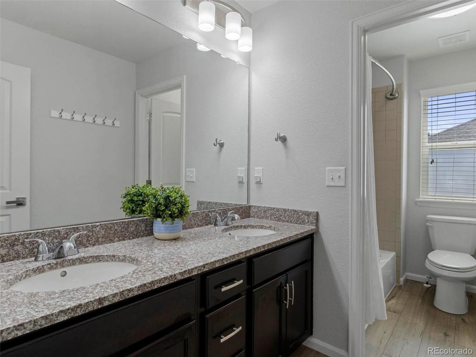
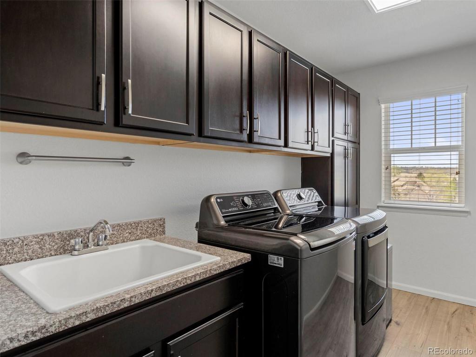
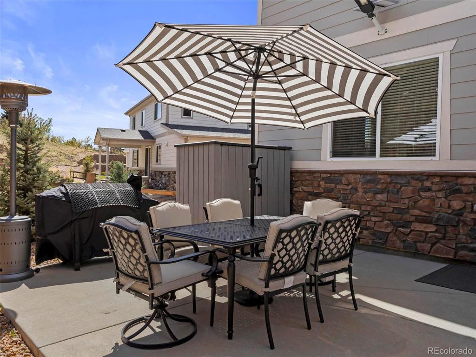
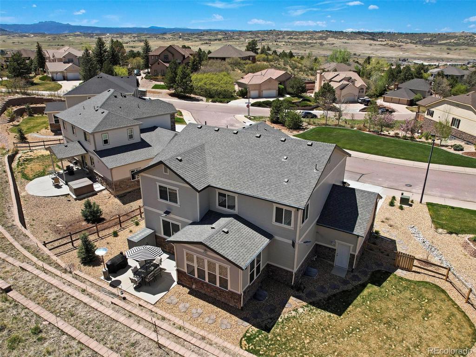
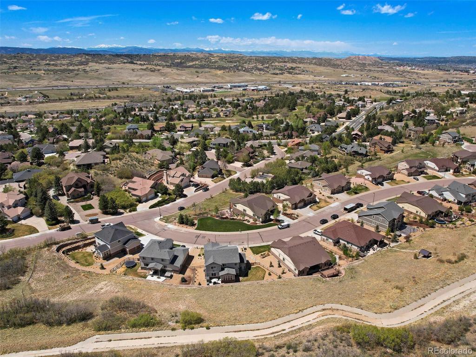
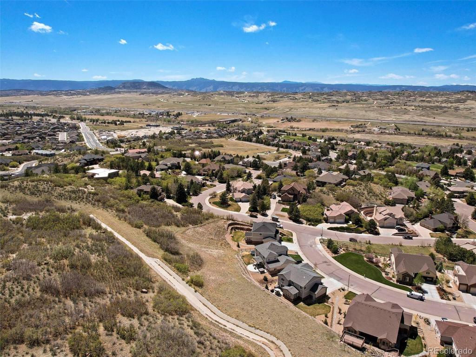
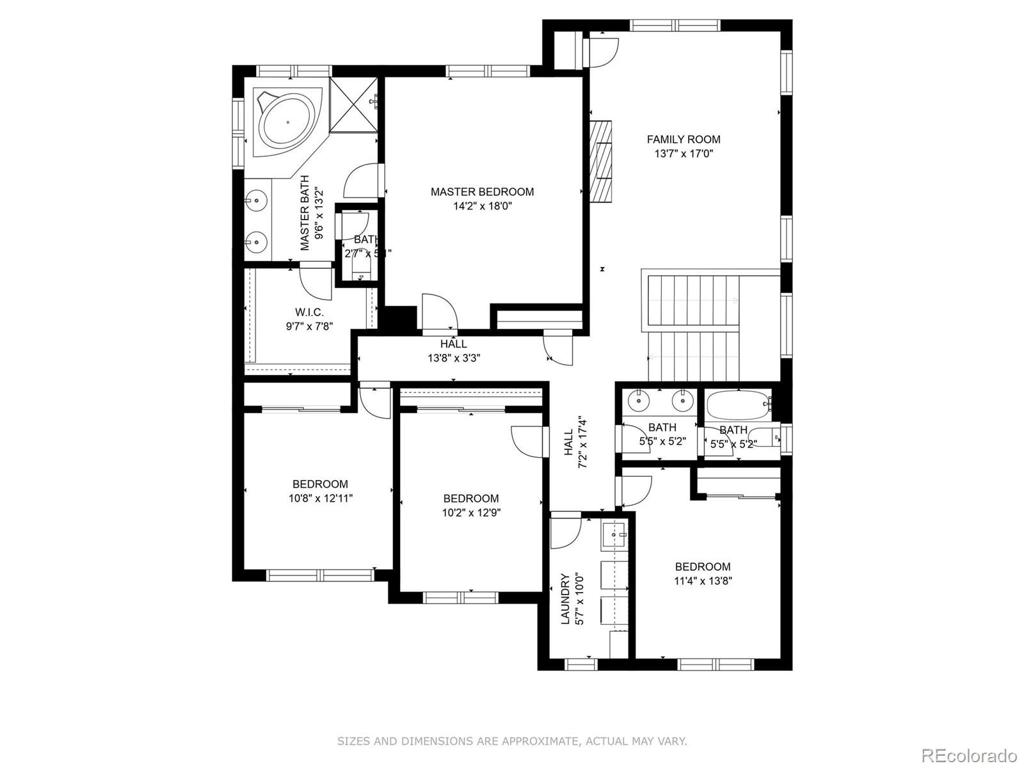
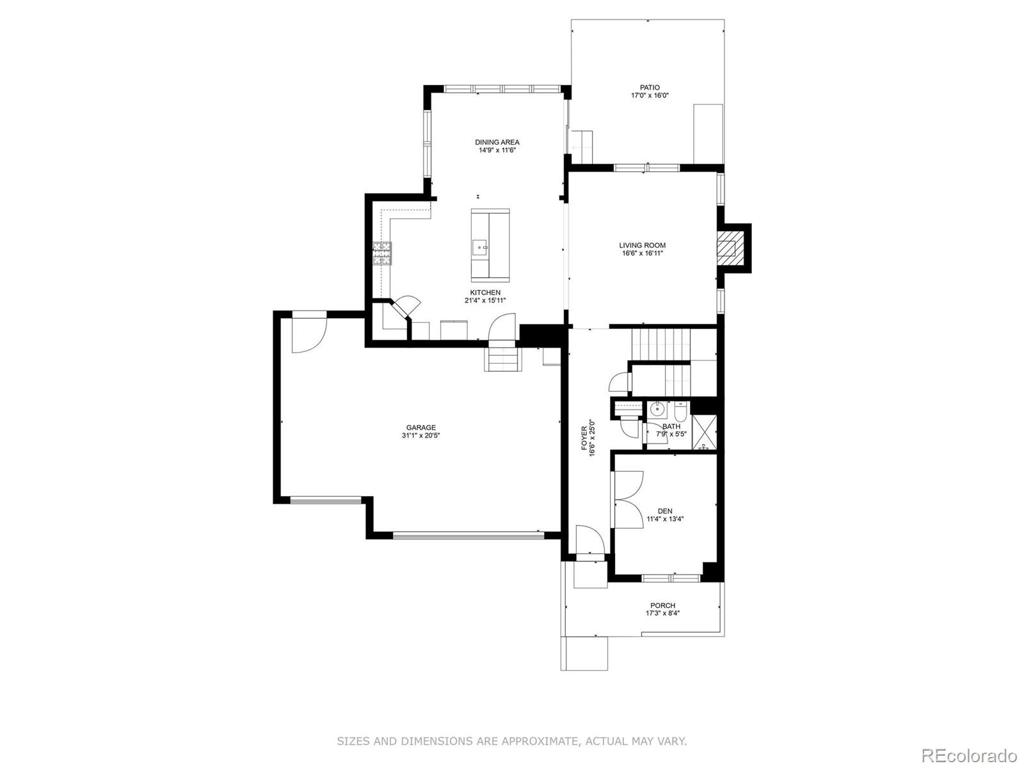
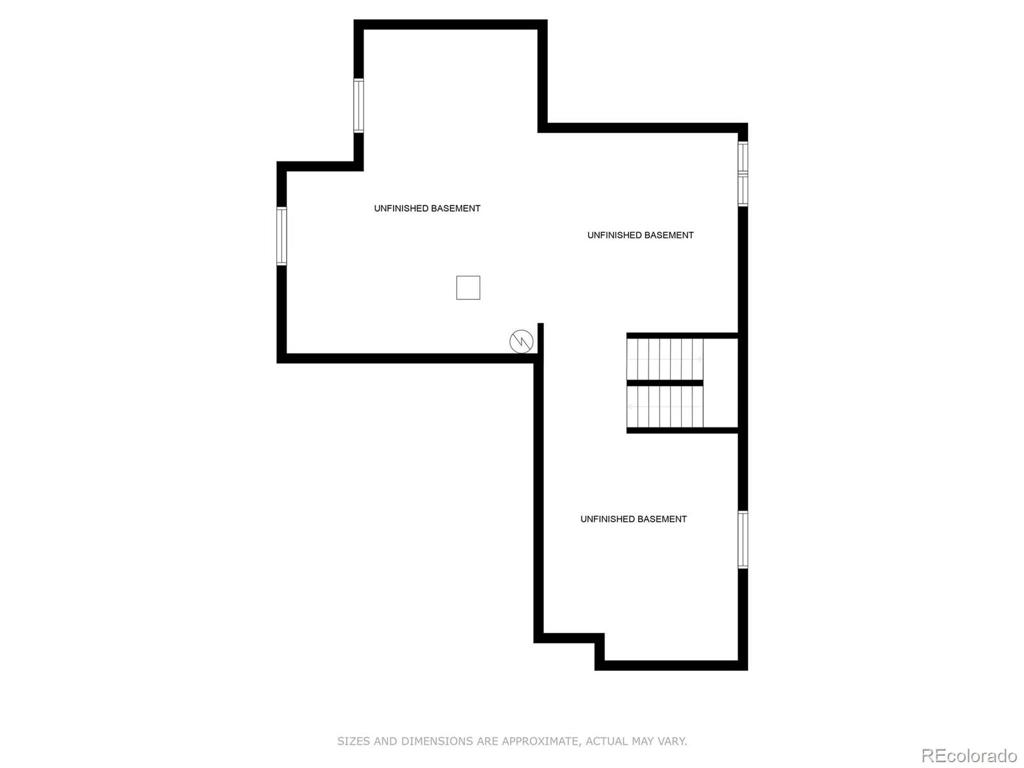


 Menu
Menu


