5683 E Palmer Drive
Castle Rock, CO 80104 — Douglas county
Price
$665,000
Sqft
3913.00 SqFt
Baths
3
Beds
4
Description
Located on a spacious corner lot backing to open space, this Founders Village home is designed for the Colorado lifestyle you desire. After passing through the front entry, your gaze will be drawn to the high ceilings, on trend color palette and updates throughout. Over the years substantial investments in the property include: a kitchen remodel, full bath remodel, ½ bath remodel, new interior paint, new carpet, updated lighting, hardwoods on entire main level in Nutmeg stain, new concrete driveway, backyard patio and more. Kitchen features include: extensive custom cabinetry, quartz counters in Everest, marble backsplash, island, stainless appliances, 5 burner gas range and roomy eating area. The kitchen opens up into an airy family room with fireplace, built-in bookcases and storage. A dedicated office with French doors on the main level provides privacy for working from home or a study space. The living room and dining room create even more options for entertaining and living. Escape to the primary suite featuring an oversized bedroom with room for sitting area, a 5 piece bath and 10’ x 10’ walk-in closet. Three additional bedrooms and a remodeled full bath complete the upper level. The full, unfinished basement is rough plumbed for a bathroom and ready to be finished for your specific needs. The integration of multiple outdoor living spaces from the interior spaces is a natural transition for the overabundance of sunny days we enjoy. A short distance brings you to Mitchell Creek Canyon Trail, Gateway Mesa Open Space and all of the amenities that Founders Village and Castle Rock provide. This home embodies the character, style and warmth that you’ve been looking for.
Property Level and Sizes
SqFt Lot
8407.00
Lot Features
Ceiling Fan(s), Eat-in Kitchen, Entrance Foyer, Five Piece Bath, High Ceilings, High Speed Internet, Kitchen Island, Open Floorplan, Pantry, Primary Suite, Quartz Counters, Radon Mitigation System, Solid Surface Counters, Vaulted Ceiling(s), Walk-In Closet(s)
Lot Size
0.19
Foundation Details
Slab
Basement
Bath/Stubbed,Full,Interior Entry/Standard,Sump Pump,Unfinished
Interior Details
Interior Features
Ceiling Fan(s), Eat-in Kitchen, Entrance Foyer, Five Piece Bath, High Ceilings, High Speed Internet, Kitchen Island, Open Floorplan, Pantry, Primary Suite, Quartz Counters, Radon Mitigation System, Solid Surface Counters, Vaulted Ceiling(s), Walk-In Closet(s)
Appliances
Dishwasher, Disposal, Dryer, Freezer, Gas Water Heater, Microwave, Range, Self Cleaning Oven, Washer
Laundry Features
In Unit
Electric
Central Air
Flooring
Carpet, Tile, Wood
Cooling
Central Air
Heating
Forced Air, Natural Gas
Fireplaces Features
Family Room, Gas Log
Utilities
Electricity Connected, Internet Access (Wired), Natural Gas Connected
Exterior Details
Features
Dog Run, Private Yard, Rain Gutters
Patio Porch Features
Front Porch,Patio
Lot View
Meadow
Water
Public
Sewer
Public Sewer
Land Details
PPA
3484210.53
Road Frontage Type
Public Road
Road Responsibility
Public Maintained Road
Road Surface Type
Paved
Garage & Parking
Parking Spaces
1
Parking Features
Concrete
Exterior Construction
Roof
Composition
Construction Materials
Frame
Architectural Style
Traditional
Exterior Features
Dog Run, Private Yard, Rain Gutters
Window Features
Bay Window(s), Double Pane Windows
Builder Name 1
Richmond American Homes
Builder Source
Public Records
Financial Details
PSF Total
$169.18
PSF Finished
$251.33
PSF Above Grade
$251.33
Previous Year Tax
4978.00
Year Tax
2021
Primary HOA Management Type
Professionally Managed
Primary HOA Name
Founders Village Master Association
Primary HOA Phone
303-224-0004
Primary HOA Amenities
Park,Pool
Primary HOA Fees Included
Recycling, Trash
Primary HOA Fees
50.00
Primary HOA Fees Frequency
Quarterly
Primary HOA Fees Total Annual
200.00
Location
Schools
Elementary School
Sage Canyon
Middle School
Mesa
High School
Douglas County
Walk Score®
Contact me about this property
Vicki Mahan
RE/MAX Professionals
6020 Greenwood Plaza Boulevard
Greenwood Village, CO 80111, USA
6020 Greenwood Plaza Boulevard
Greenwood Village, CO 80111, USA
- (303) 641-4444 (Office Direct)
- (303) 641-4444 (Mobile)
- Invitation Code: vickimahan
- Vicki@VickiMahan.com
- https://VickiMahan.com
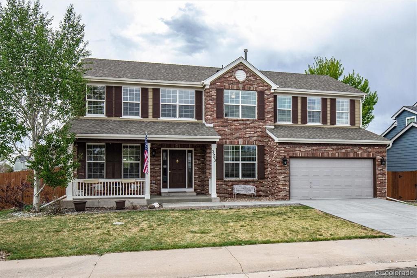
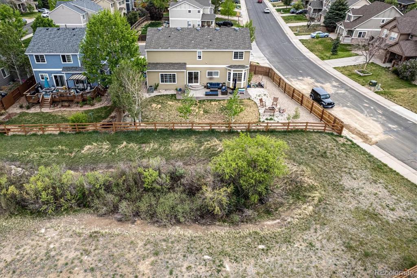
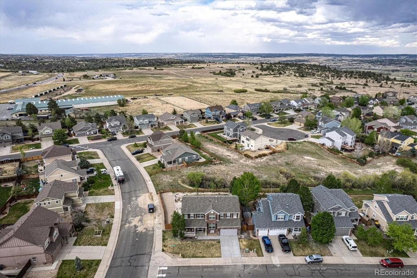
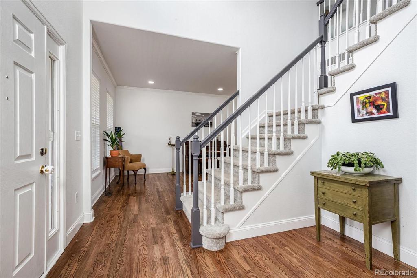
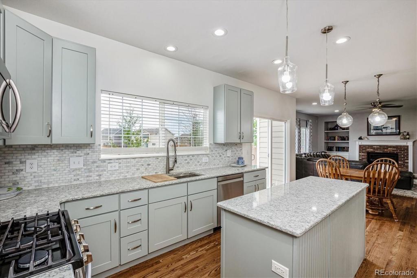
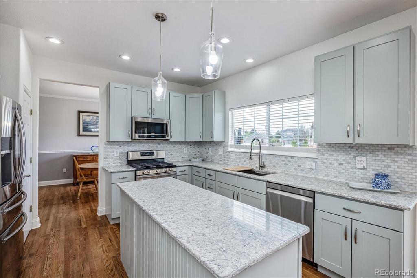
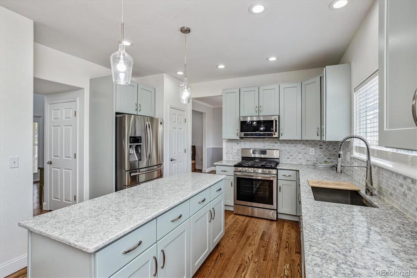
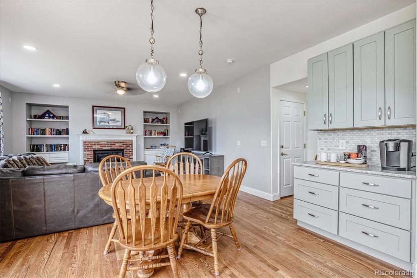
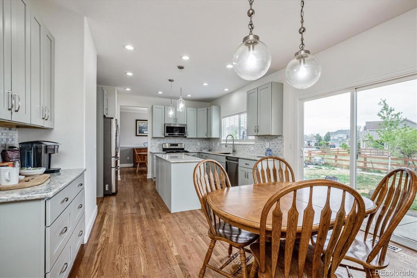
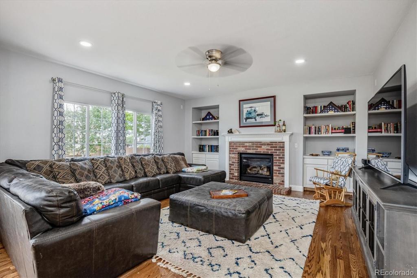
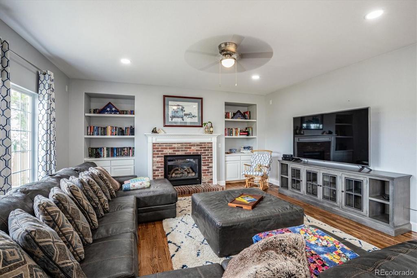
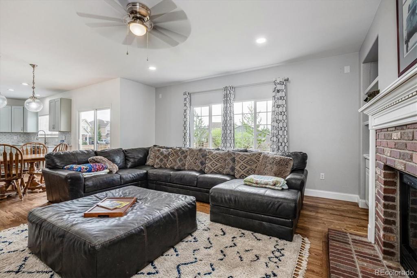
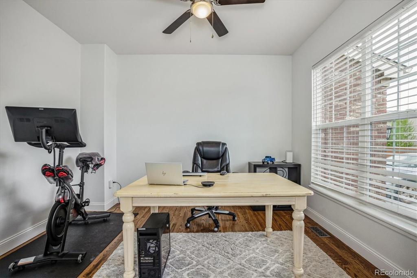
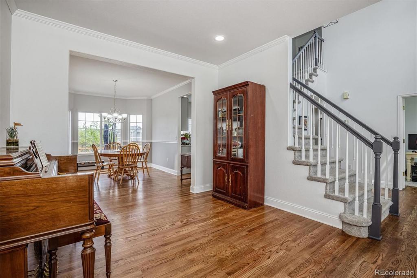
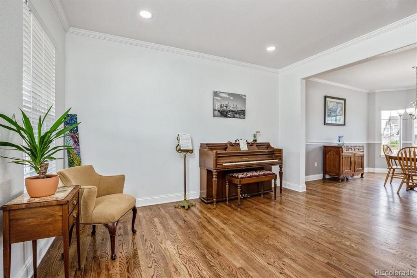
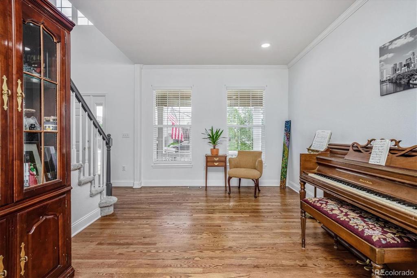
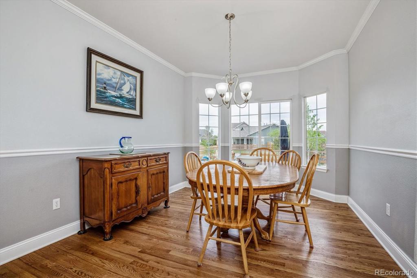
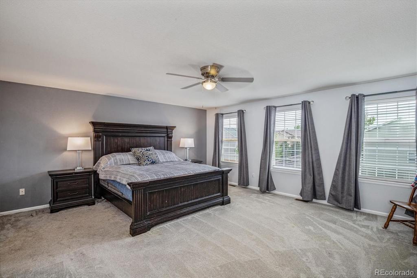
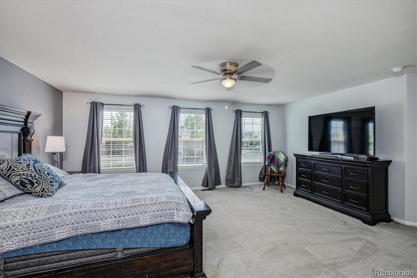
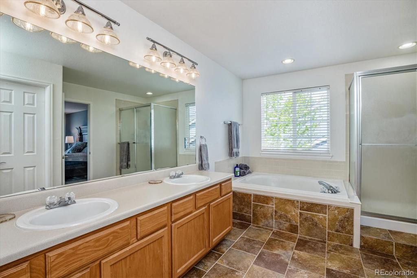
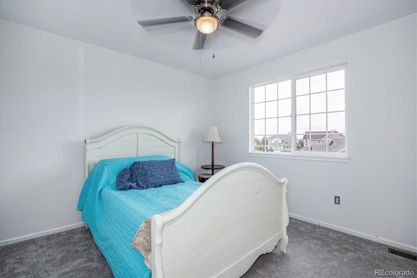
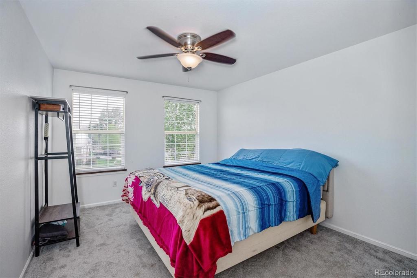
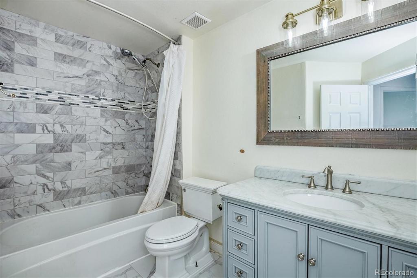
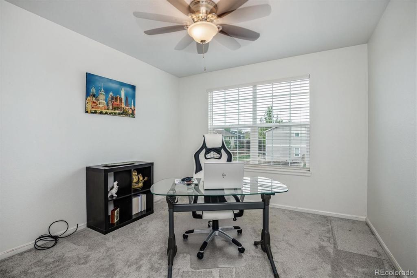
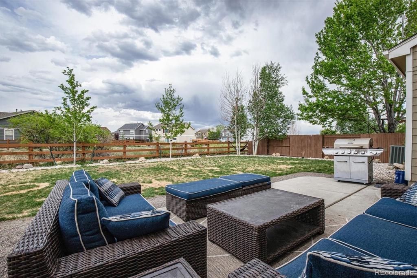
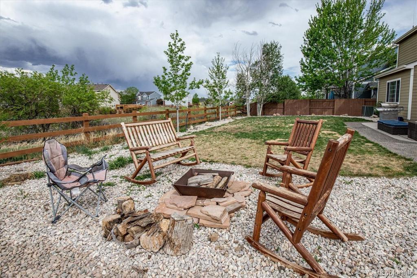
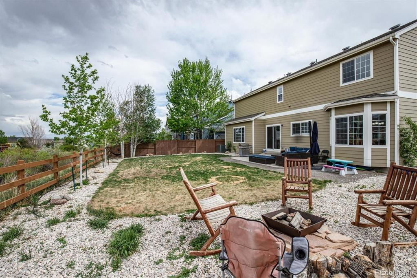
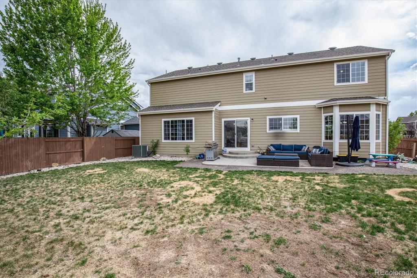
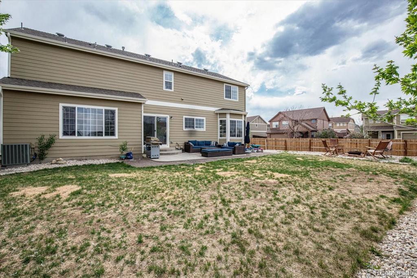
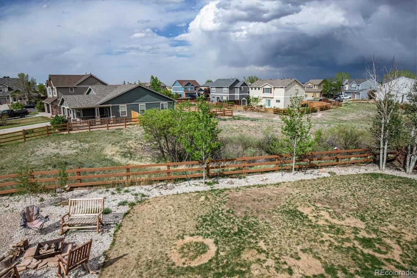
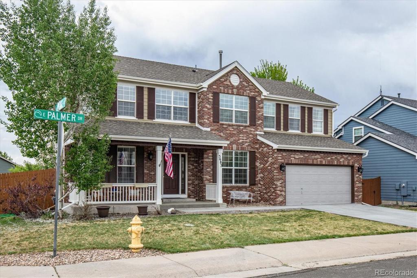
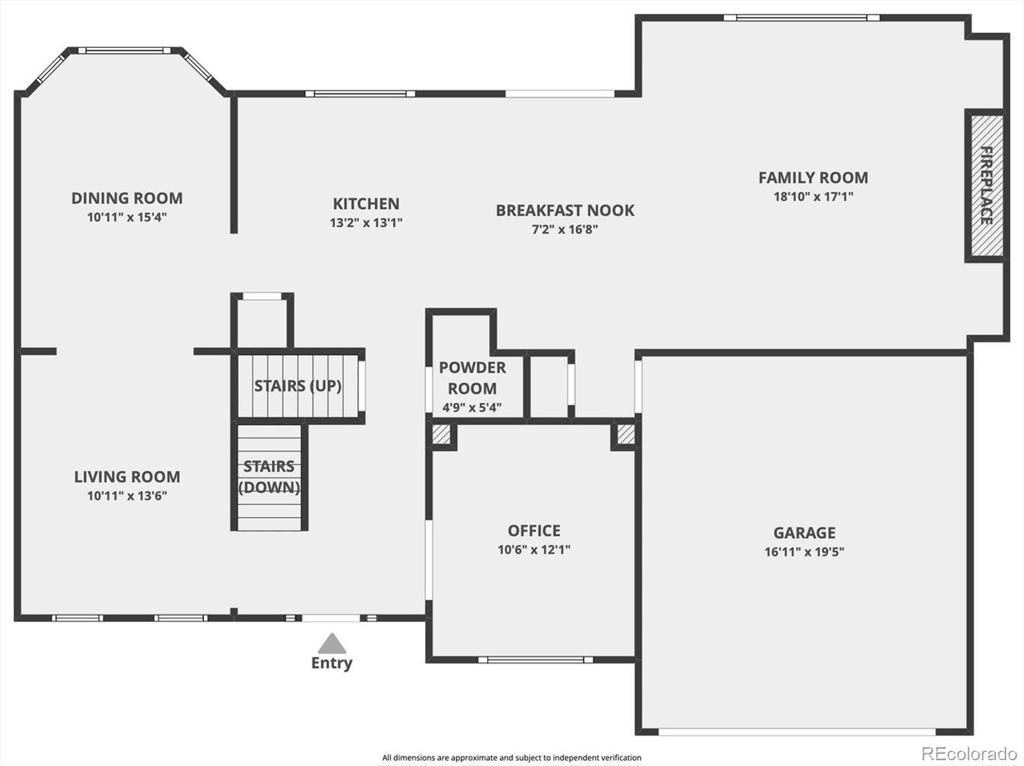
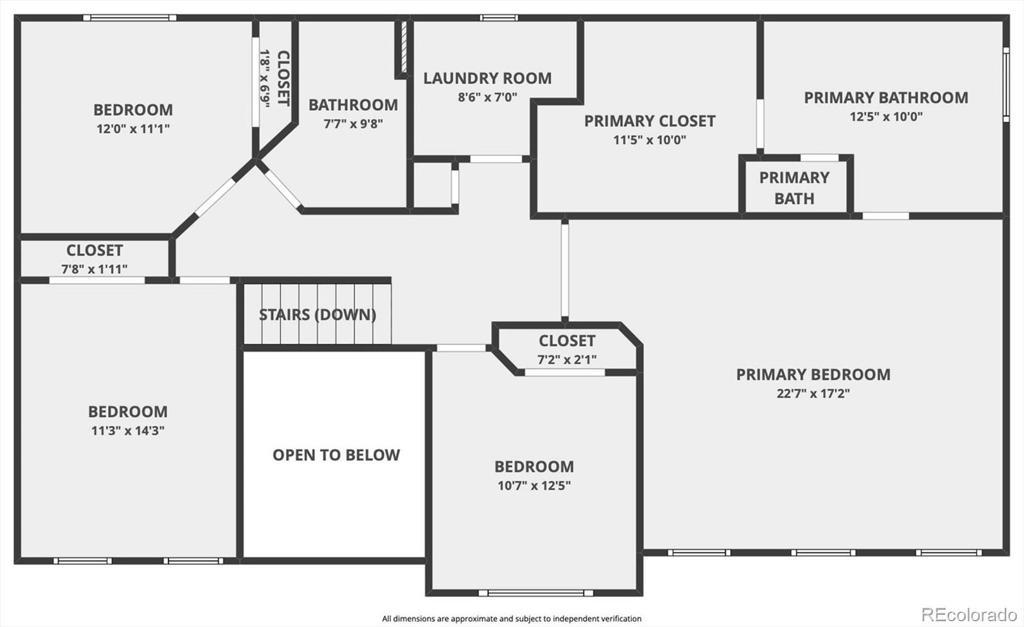
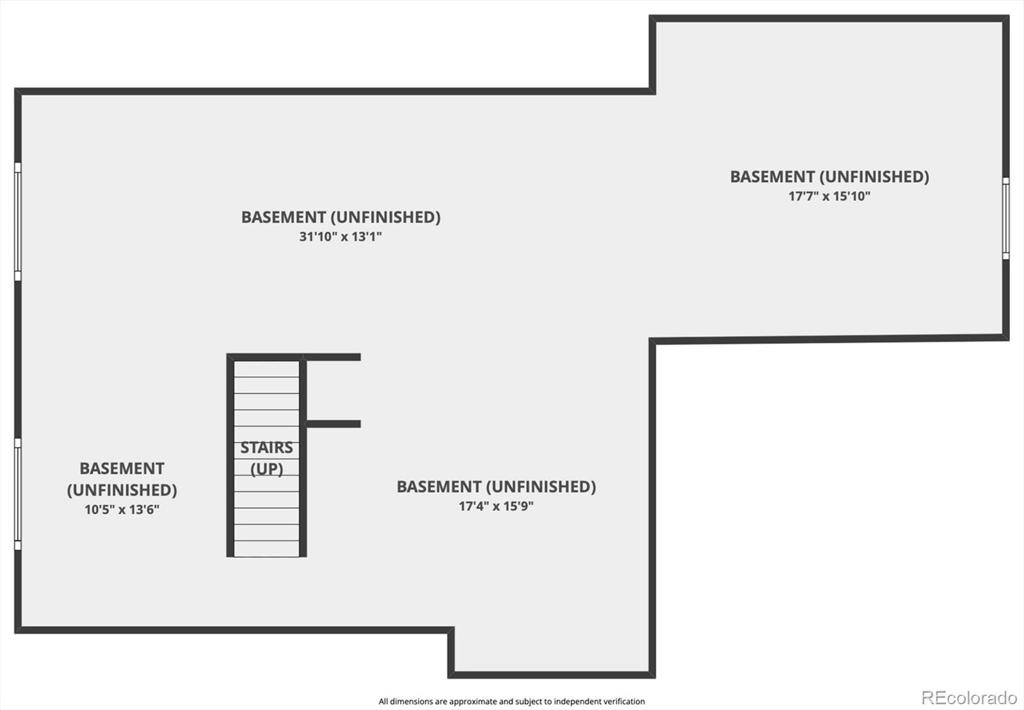


 Menu
Menu


