990 Whispering Oak Drive
Castle Rock, CO 80104 — Douglas county
Price
$725,000
Sqft
3589.00 SqFt
Baths
4
Beds
4
Description
Custom Home with Amazing Views and Large Entertaining Deck. Perched up high, the home immediately shows off spacious open-space surroundings and treehouse views. The home features wide-slat shutters, rosette and wood trim framed doorways, tall baseboards, custom chandeliers, oak hardwood flooring, and a beautifully updated kitchen with granite countertops, tile backsplash, bar seating, stainless steel appliances, and custom cabinetry, including pull-out and sliding shelves. A bright family room has bountiful windows and vaulted ceilings. A built-in bookcase adjoins the gas fireplace, flanked by custom swing doors allowing seamless indoor-outdoor entertaining. The main floor primary suite features views, large en-suite bath, walk-in closet w/custom cabinetry. The second level opens to a large loft, ready as a study, or play area, and its picture window offers sweeping views of Castle Rock. Two additional bedrooms with shutters and long closets sit next to a double vanity bath with tub. An upstairs laundry includes large front loading washer/dryer and storage space for linens. The spacious finished walkout basement features a open floor plan, including a bedroom, full bathroom, media room (or home office) and second family room. The soothing sounds of the waterfall set a stage as you’re welcomed to your private oasis. Huge hardscape rocks and steps tower over a lovely water feature. Mature landscaping with a full patio, ready with hot tub hook up. Private trex deck built specifically for entertaining. Designated open space behind and beside the lush lot add to the spaciousness of this home in a beautiful neighborhood with a built in community. An three-car garage w/built in cabinets, , Incredible location, steps from Town trails, schools, rec center, parks, shopping, and highway access. Brand new roof, exterior paint, and radon mitigation system make this home ready for move in. Seller to give a buyer up to $13,000 to buy down interest rate!
Property Level and Sizes
SqFt Lot
7623.00
Lot Features
Built-in Features, Ceiling Fan(s), Eat-in Kitchen, Granite Counters, High Ceilings, Open Floorplan, Pantry, Primary Suite, Radon Mitigation System, Vaulted Ceiling(s), Walk-In Closet(s)
Lot Size
0.18
Basement
Walk-Out Access
Interior Details
Interior Features
Built-in Features, Ceiling Fan(s), Eat-in Kitchen, Granite Counters, High Ceilings, Open Floorplan, Pantry, Primary Suite, Radon Mitigation System, Vaulted Ceiling(s), Walk-In Closet(s)
Appliances
Dishwasher, Disposal, Double Oven, Dryer, Gas Water Heater, Microwave, Refrigerator, Sump Pump, Washer
Electric
Central Air
Flooring
Carpet, Tile, Wood
Cooling
Central Air
Heating
Forced Air
Fireplaces Features
Family Room, Gas
Exterior Details
Features
Lighting, Private Yard, Water Feature
Patio Porch Features
Deck
Water
Public
Sewer
Public Sewer
Land Details
PPA
3944444.44
Garage & Parking
Parking Spaces
1
Exterior Construction
Roof
Composition
Construction Materials
Wood Siding
Architectural Style
Traditional
Exterior Features
Lighting, Private Yard, Water Feature
Window Features
Double Pane Windows, Window Coverings, Window Treatments
Security Features
Carbon Monoxide Detector(s),Radon Detector,Security System
Builder Source
Public Records
Financial Details
PSF Total
$197.83
PSF Finished
$197.83
PSF Above Grade
$324.50
Previous Year Tax
2502.00
Year Tax
2021
Primary HOA Management Type
Professionally Managed
Primary HOA Name
The Woodlands
Primary HOA Phone
303-733-1121
Primary HOA Fees Included
Trash
Primary HOA Fees
125.00
Primary HOA Fees Frequency
Quarterly
Primary HOA Fees Total Annual
500.00
Location
Schools
Elementary School
Castle Rock
Middle School
Mesa
High School
Douglas County
Walk Score®
Contact me about this property
Vicki Mahan
RE/MAX Professionals
6020 Greenwood Plaza Boulevard
Greenwood Village, CO 80111, USA
6020 Greenwood Plaza Boulevard
Greenwood Village, CO 80111, USA
- (303) 641-4444 (Office Direct)
- (303) 641-4444 (Mobile)
- Invitation Code: vickimahan
- Vicki@VickiMahan.com
- https://VickiMahan.com
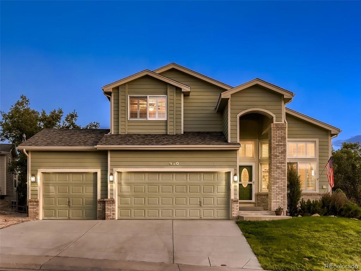
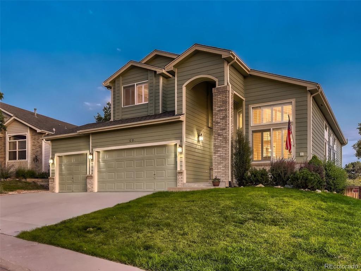
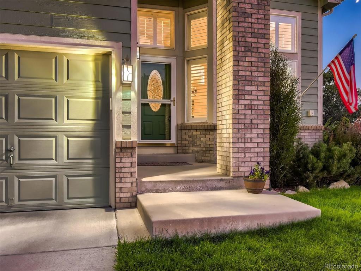
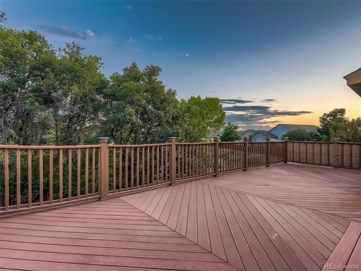
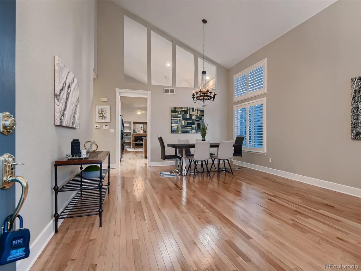
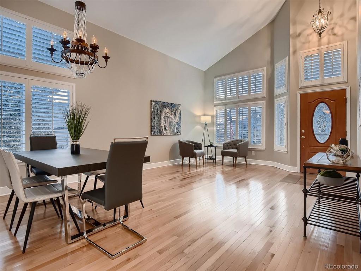
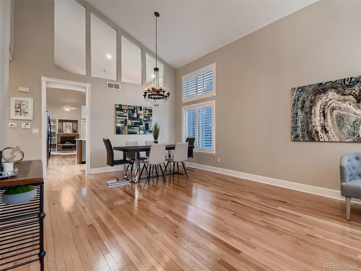
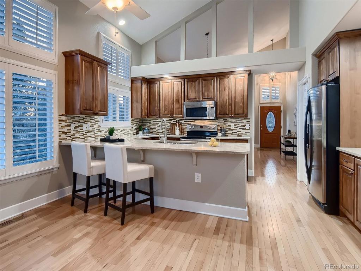
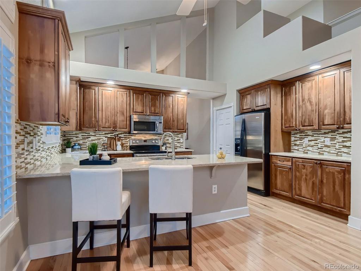
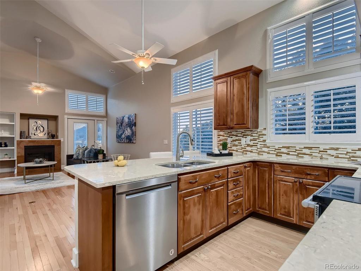
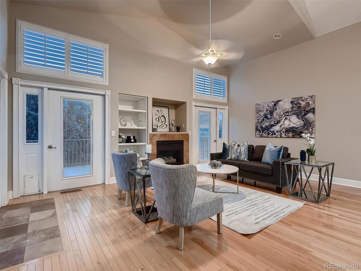
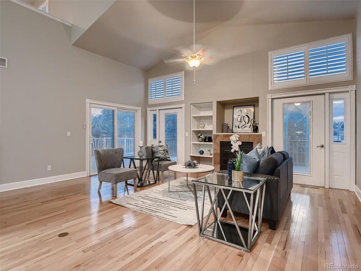
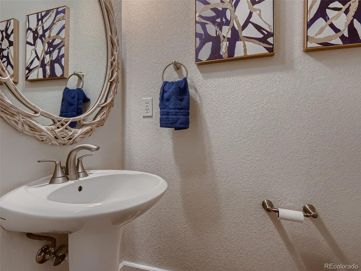
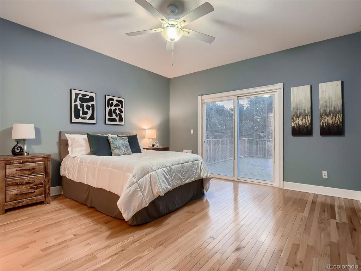
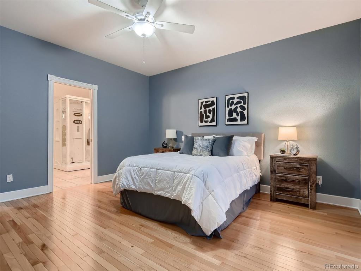
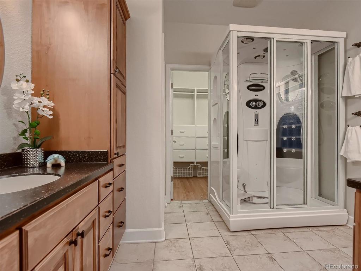
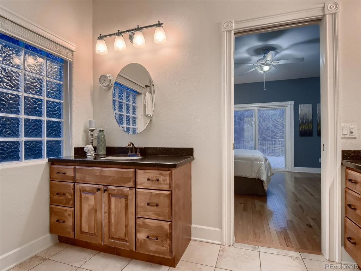
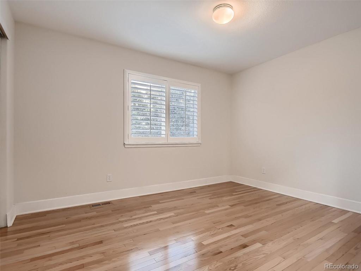
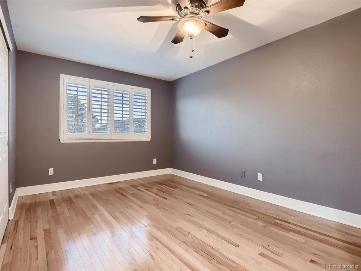
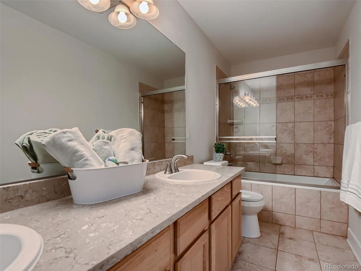
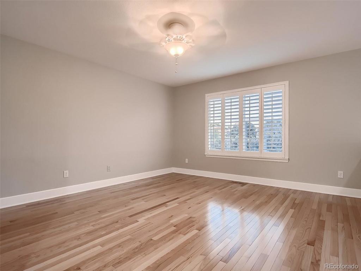
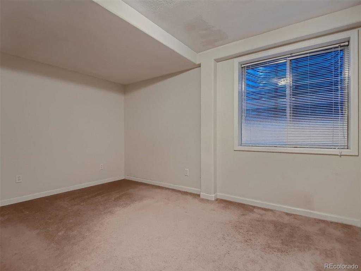
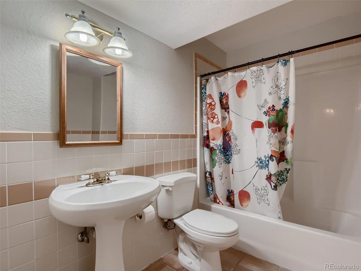
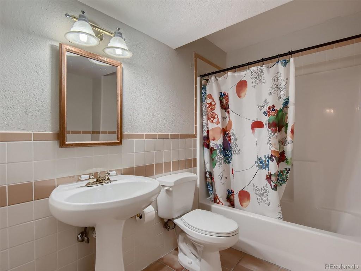
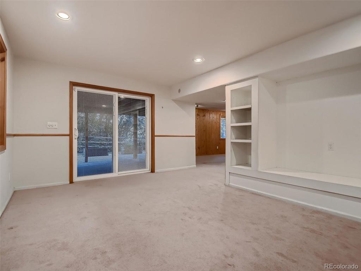
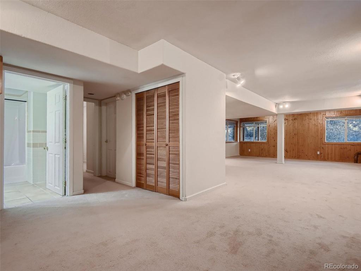
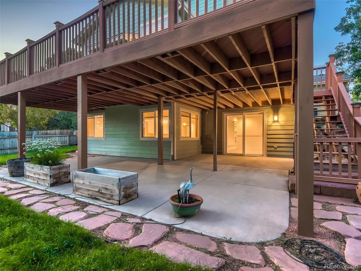
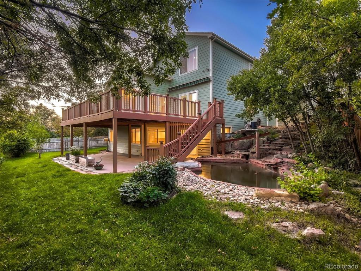
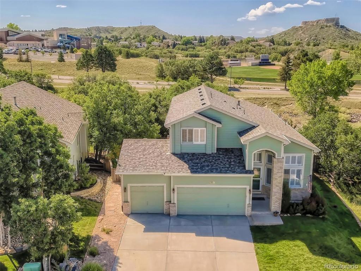
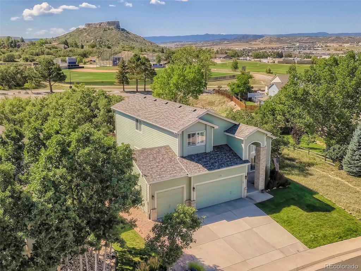
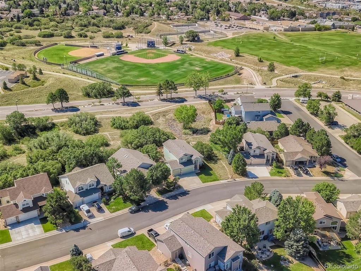
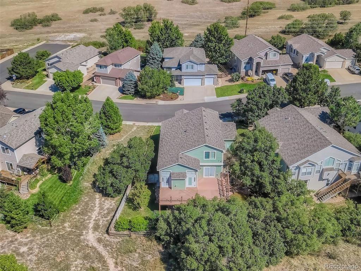
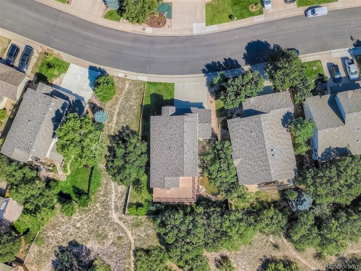
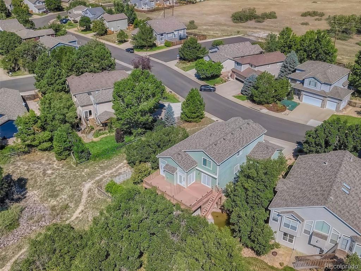
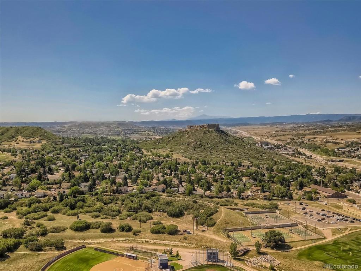


 Menu
Menu


