3103 Belay Point
Castle Rock, CO 80108 — Douglas county
Price
$999,990
Sqft
5069.00 SqFt
Baths
5
Beds
5
Description
MLS#4196126. REPRESENTATIVE PHOTOS ADDED! Built by Taylor Morrison, January 2023 Completion - The Vail at Macanta! The extensive enhancements to the design of the Vail make this best-selling home design truly spectacular. Great location on a cul-de-sac street that backs to open space. Enter through the inviting foyer and pass the study into the dramatic two-story gathering room with a cozy fireplace. Just off the kitchen is a guest bedroom with a full bath. The owner’s entry and walk-in pantry offer plenty of storage space and the large kitchen island makes entertaining a dream. Head upstairs to find three secondary bedrooms, two full baths, oversized storage closet, and a convenient laundry room. The luxurious owner’s suite boasts dual walk-in closets and 5-piece owner's bath! The unfinished walkout basement is ideal for storage, a home gym, or future renovation. Beautifully upgraded with a Designer Finish Package, laminate wood plank flooring throughout main level, craftsman style open wood railings, built-in appliance package with double ovens, and range hood, soft close doors and drawers throughout, and more! Structural options include: Bedroom 5, unfinished walkout basement, fireplace, owner's bath 3 (tub and shower), shower at main floor bath, and covered outdoor living 1.
Property Level and Sizes
SqFt Lot
7500.00
Lot Features
Breakfast Nook, Eat-in Kitchen, Entrance Foyer, Five Piece Bath, High Ceilings, Jack & Jill Bath, Kitchen Island, Open Floorplan, Pantry, Primary Suite, Quartz Counters, Walk-In Closet(s), Wired for Data
Lot Size
0.17
Foundation Details
Slab
Basement
Bath/Stubbed,Daylight,Exterior Entry,Full,Sump Pump,Unfinished,Walk-Out Access
Base Ceiling Height
9'
Common Walls
No Common Walls
Interior Details
Interior Features
Breakfast Nook, Eat-in Kitchen, Entrance Foyer, Five Piece Bath, High Ceilings, Jack & Jill Bath, Kitchen Island, Open Floorplan, Pantry, Primary Suite, Quartz Counters, Walk-In Closet(s), Wired for Data
Appliances
Cooktop, Dishwasher, Disposal, Double Oven, Microwave, Range Hood, Sump Pump, Tankless Water Heater, Water Purifier
Laundry Features
In Unit
Electric
Central Air
Flooring
Carpet, Laminate, Tile
Cooling
Central Air
Heating
Natural Gas
Fireplaces Features
Gas, Great Room
Utilities
Cable Available, Electricity Connected, Internet Access (Wired), Natural Gas Connected, Phone Available
Exterior Details
Features
Gas Valve, Private Yard, Rain Gutters
Patio Porch Features
Covered,Deck,Front Porch
Water
Public
Sewer
Public Sewer
Land Details
PPA
5558823.53
Road Frontage Type
Public Road
Road Responsibility
Public Maintained Road
Road Surface Type
Paved
Garage & Parking
Parking Spaces
1
Parking Features
Concrete, Dry Walled
Exterior Construction
Roof
Composition
Construction Materials
Frame, Stone, Wood Siding
Architectural Style
Mountain Contemporary
Exterior Features
Gas Valve, Private Yard, Rain Gutters
Window Features
Double Pane Windows
Security Features
Carbon Monoxide Detector(s),Smoke Detector(s)
Builder Name 1
Taylor Morrison
Builder Source
Builder
Financial Details
PSF Total
$186.43
PSF Finished
$264.26
PSF Above Grade
$270.70
Previous Year Tax
13824.00
Year Tax
2022
Primary HOA Management Type
Professionally Managed
Primary HOA Name
Macanta Community Association
Primary HOA Phone
303-986-1551
Primary HOA Amenities
Clubhouse,Fitness Center,Pool,Trail(s)
Primary HOA Fees Included
Maintenance Grounds, Recycling, Trash
Primary HOA Fees
80.00
Primary HOA Fees Frequency
Monthly
Primary HOA Fees Total Annual
960.00
Location
Schools
Elementary School
Legacy Point
Middle School
Sagewood
High School
Ponderosa
Walk Score®
Contact me about this property
Vicki Mahan
RE/MAX Professionals
6020 Greenwood Plaza Boulevard
Greenwood Village, CO 80111, USA
6020 Greenwood Plaza Boulevard
Greenwood Village, CO 80111, USA
- (303) 641-4444 (Office Direct)
- (303) 641-4444 (Mobile)
- Invitation Code: vickimahan
- Vicki@VickiMahan.com
- https://VickiMahan.com
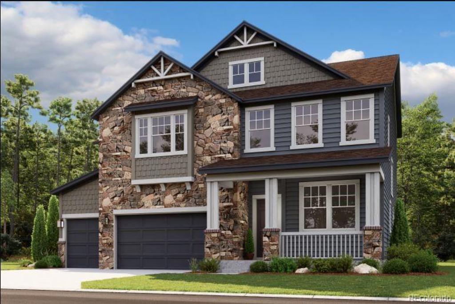
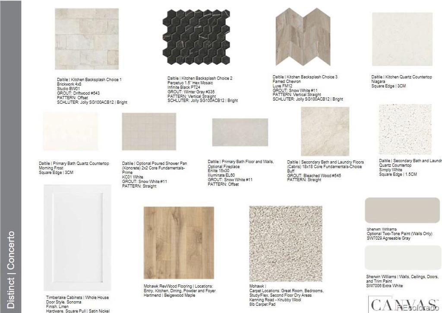
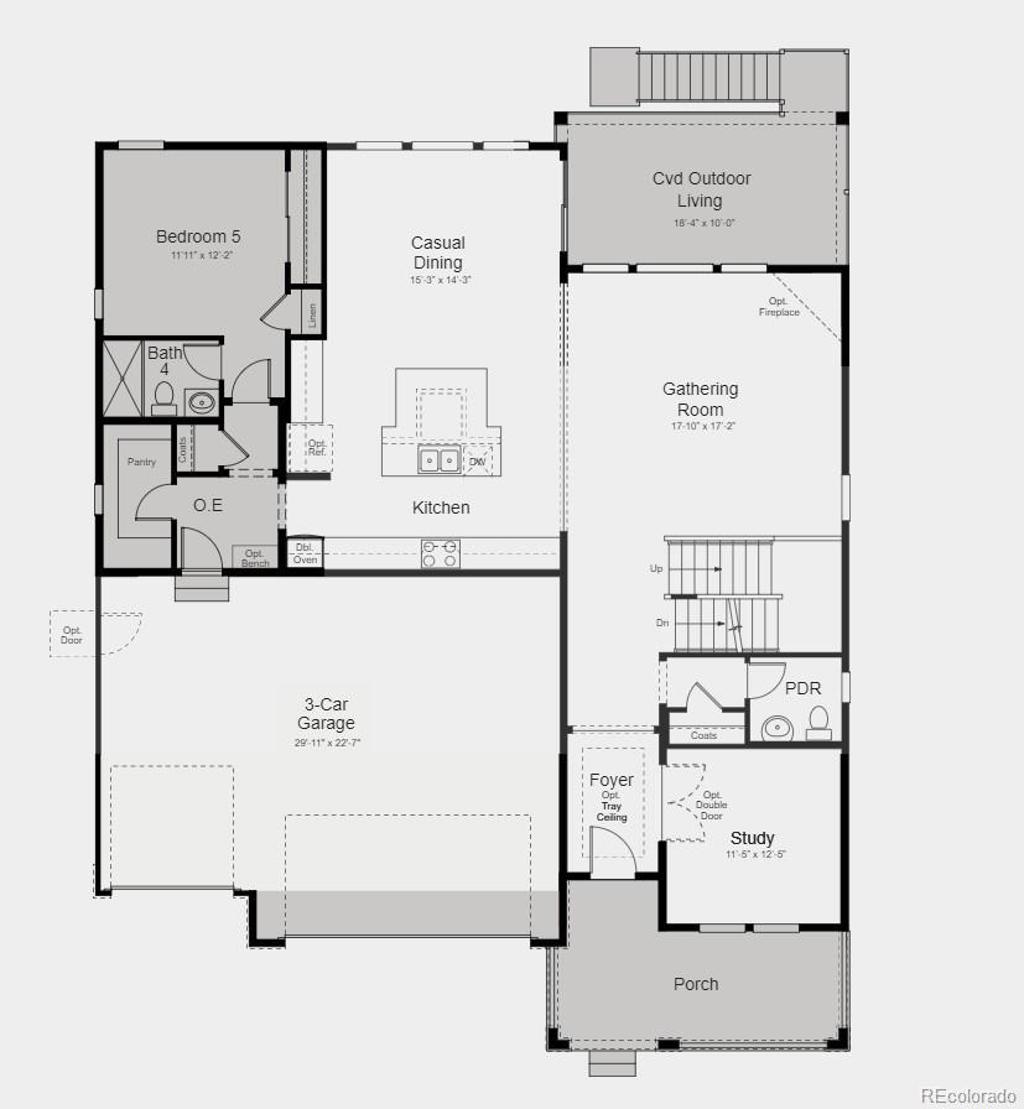
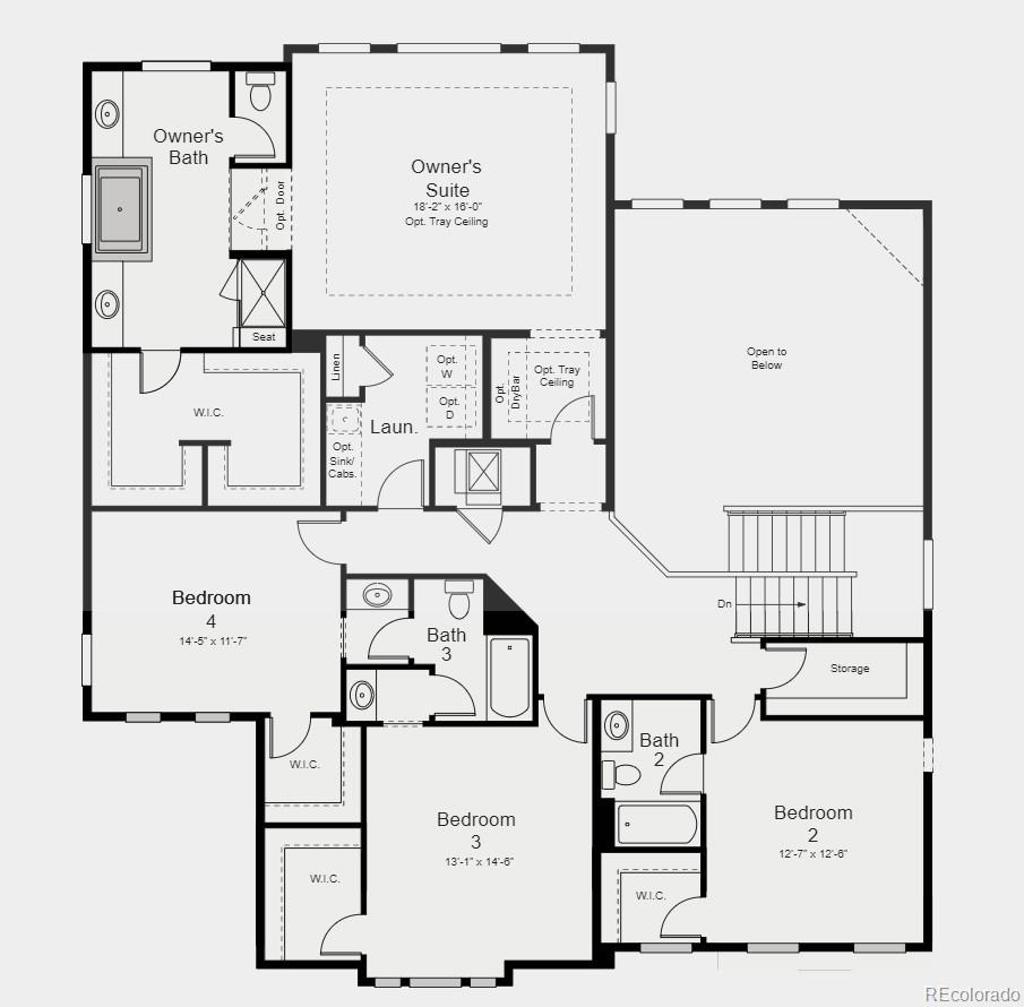
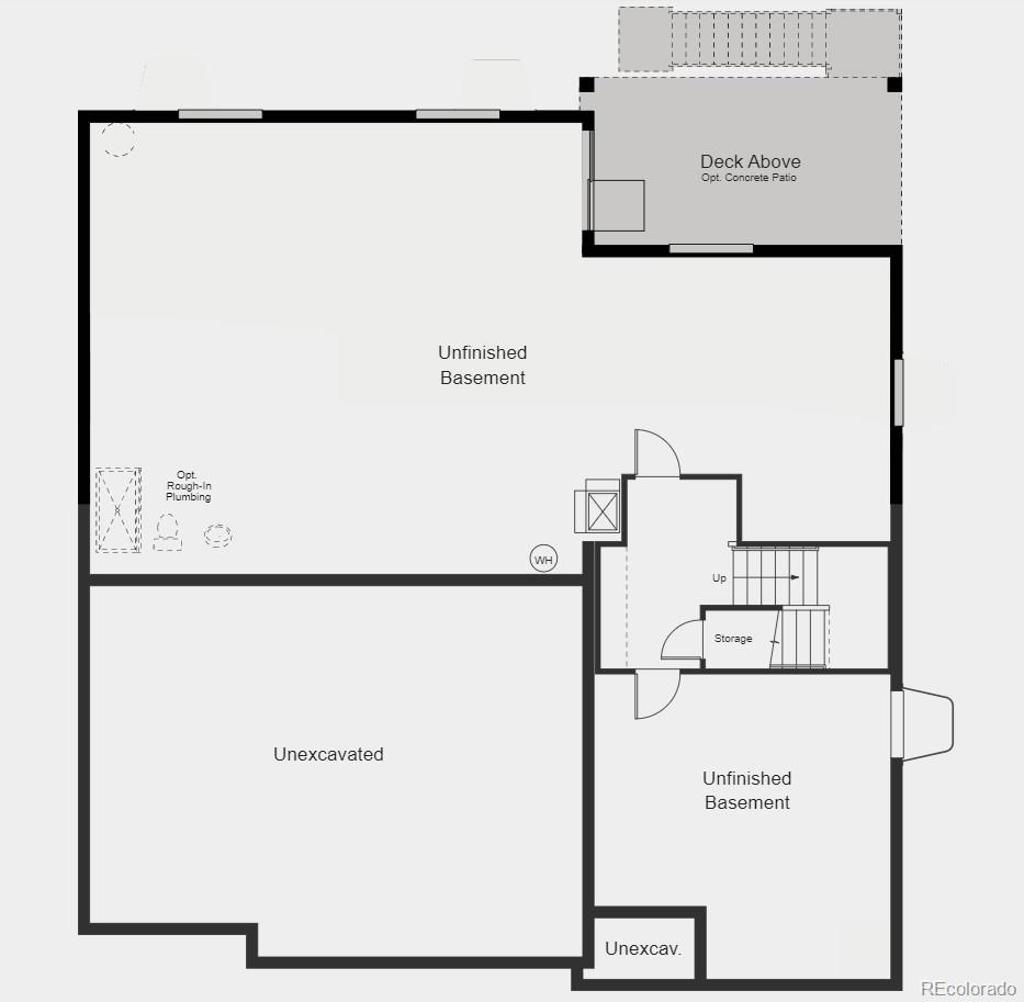
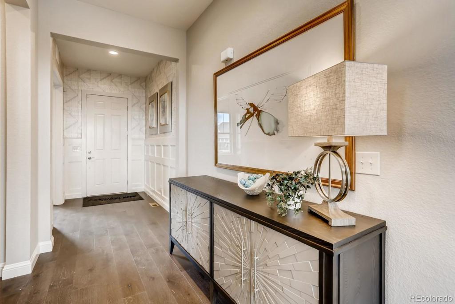
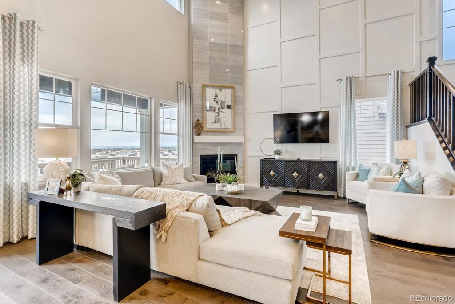
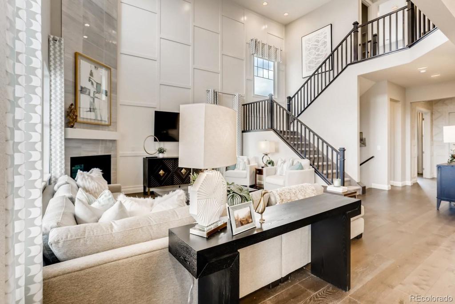
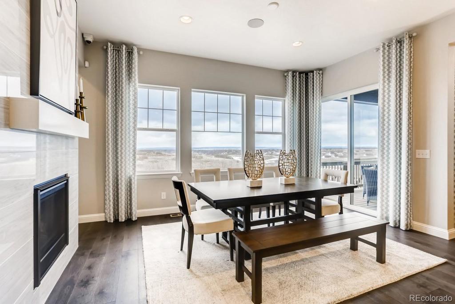
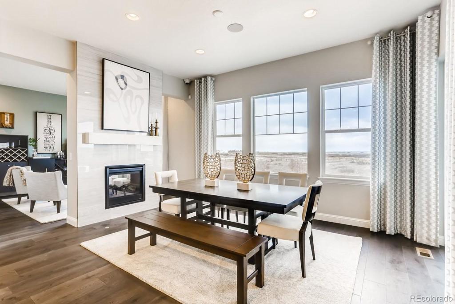
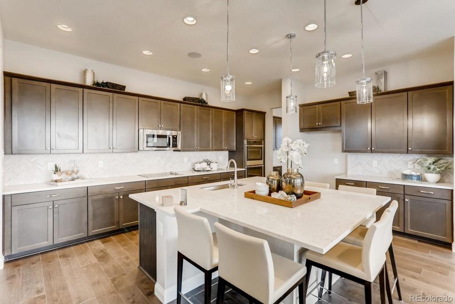
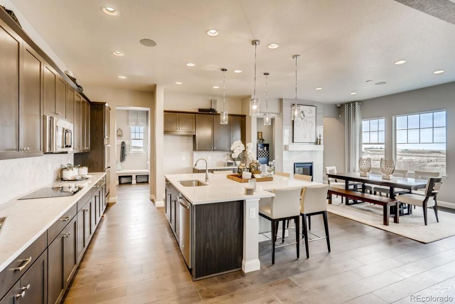
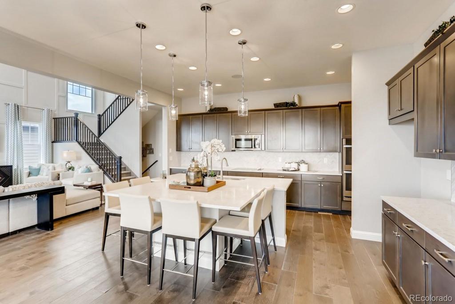
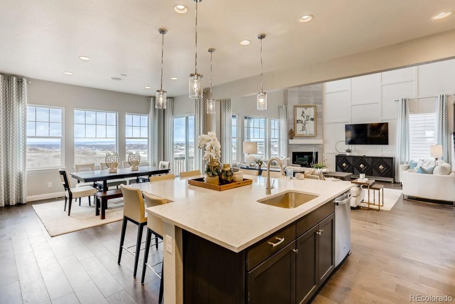
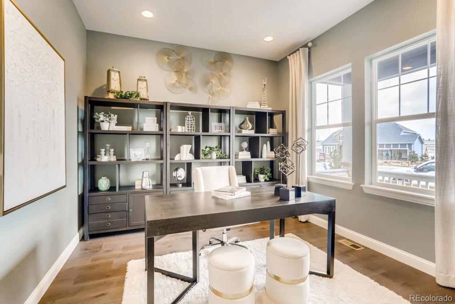
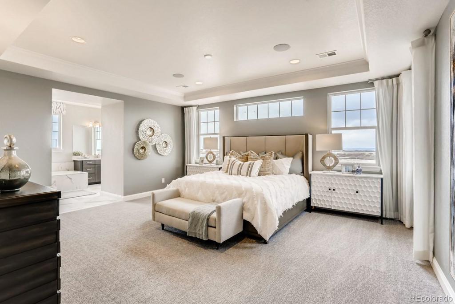
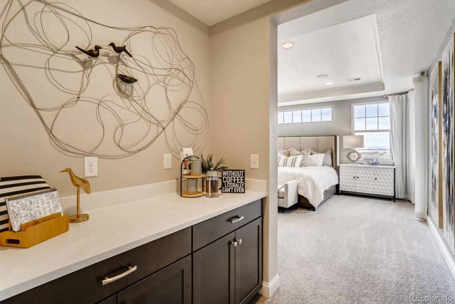
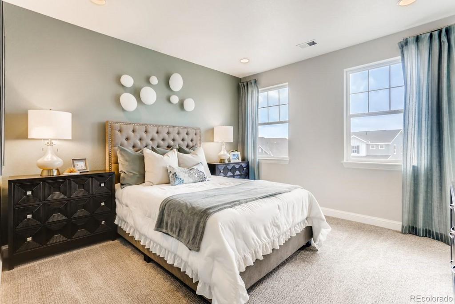
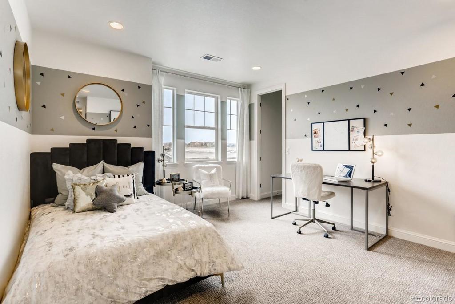
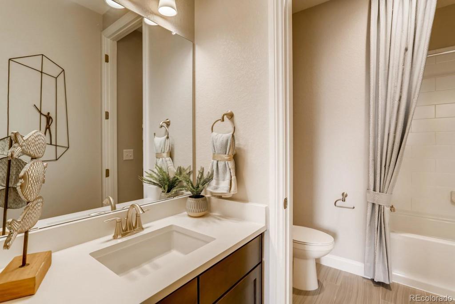
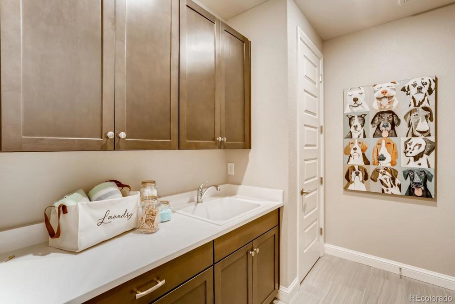
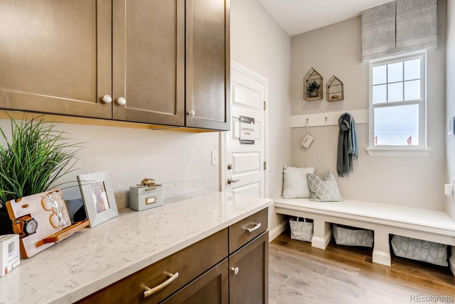
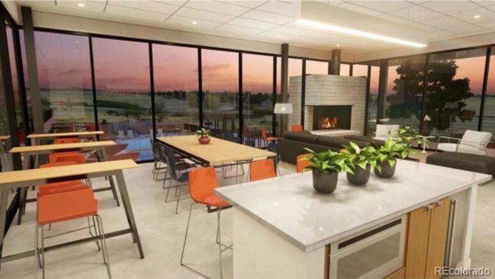
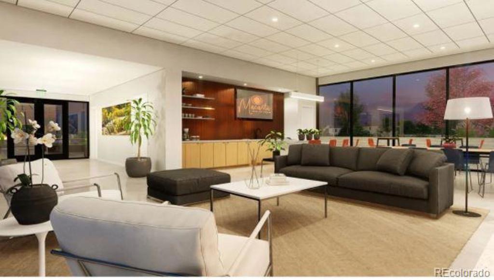
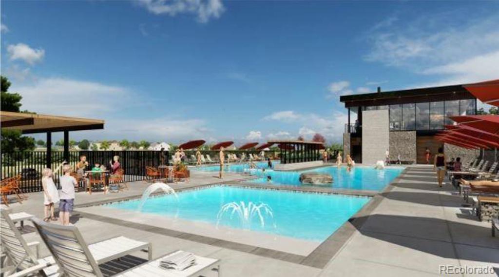
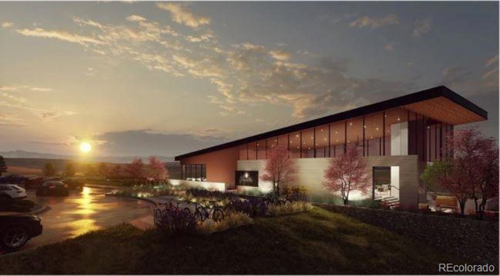
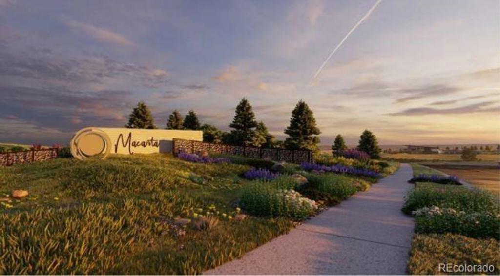
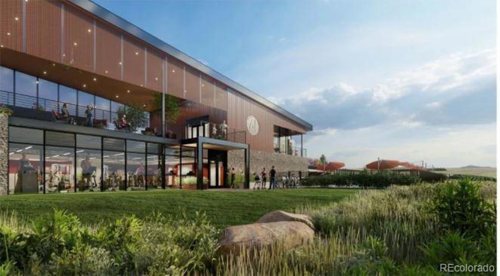
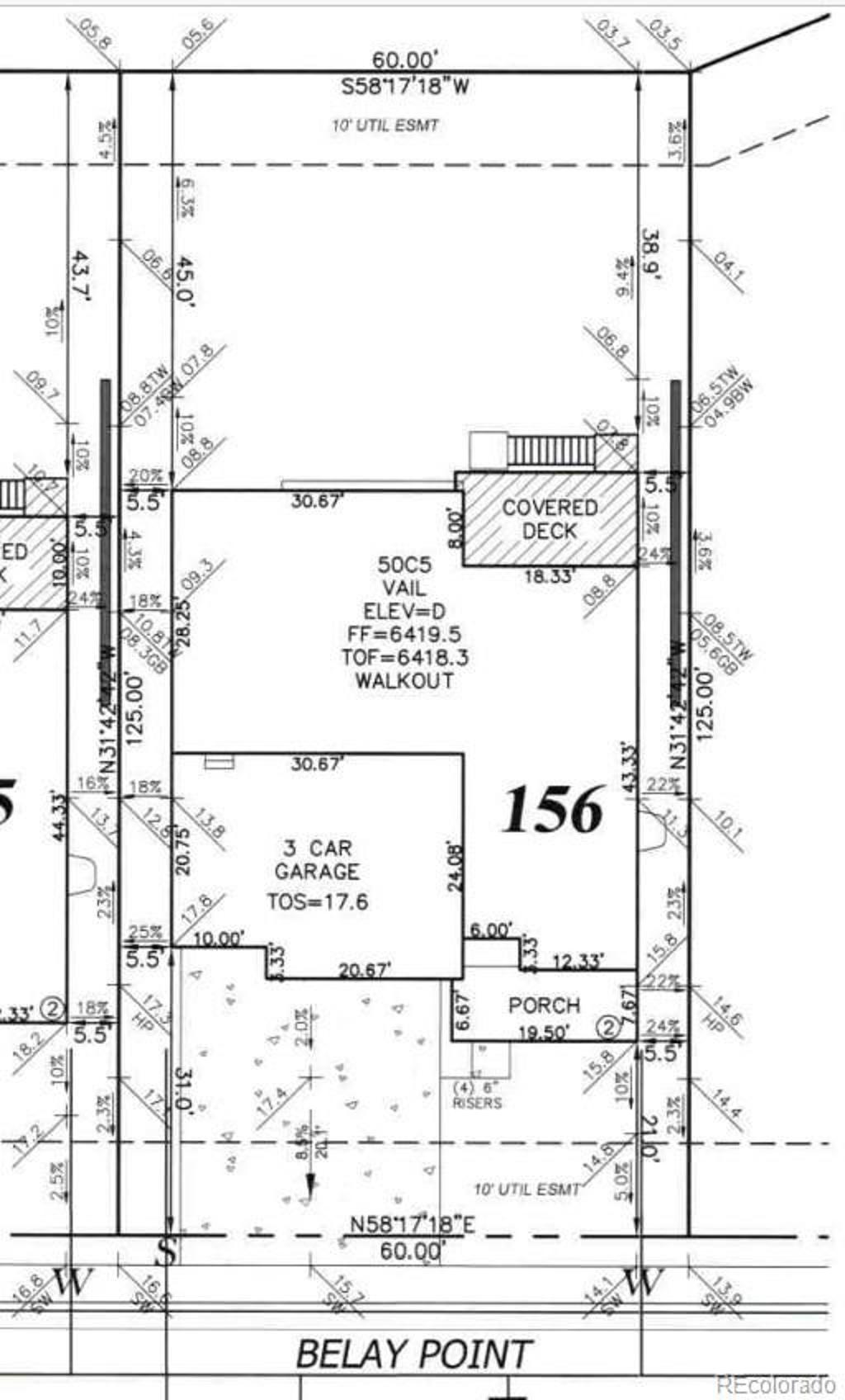
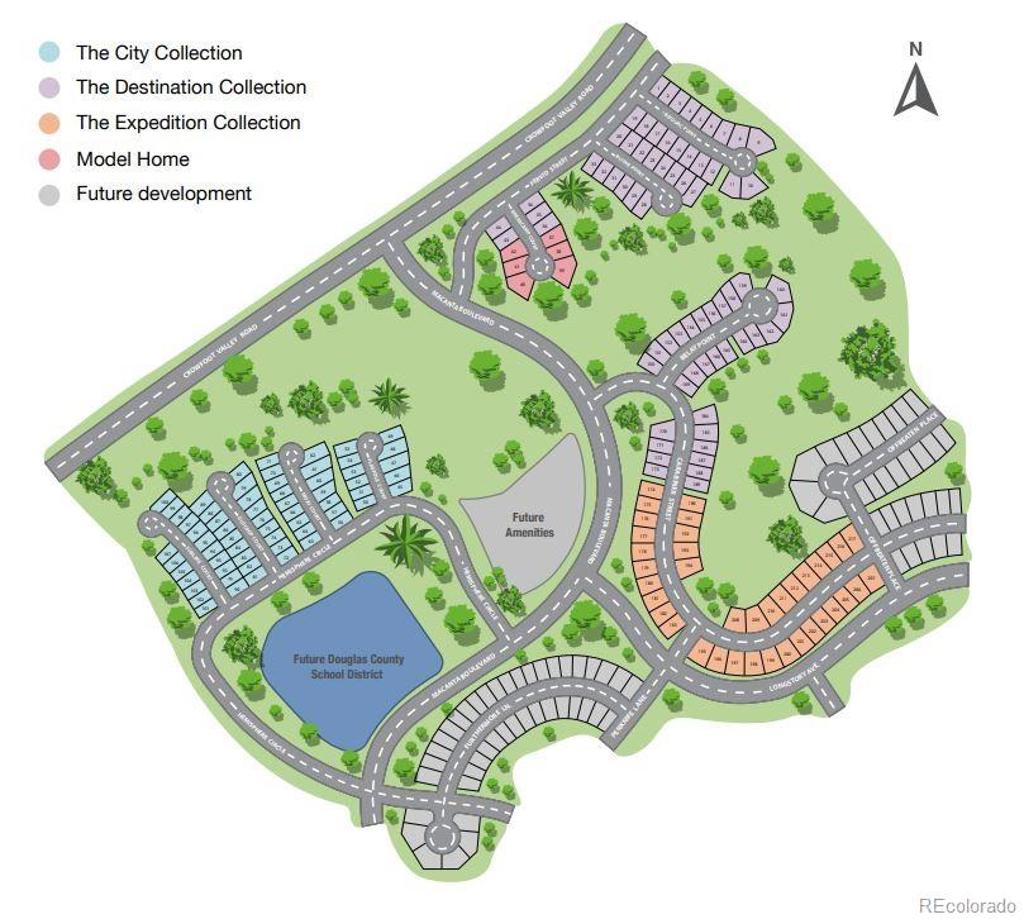


 Menu
Menu


