360 E Happy Canyon Road
Castle Rock, CO 80108 — Douglas county
Price
$3,895,000
Sqft
9488.00 SqFt
Baths
7
Beds
5
Description
A true Colorado estate property...high atop Antler's Ridge this estate enjoys breathtaking views from Pike Peak to Mount Evans. Resting on 18 pristine forested acres adjacent to the Village at Castle Pines, the panoramic views and abundant wildlife create a sanctuary setting. It is rare that you find a home that you can enjoy the tranquility of long private walks communing with nature so close-in town. The home was constructed with massive reclaimed wood beams sending your gaze soaring on entry, next the expansive mountain views command your attention. A large stone fireplace, antler chandelier and tall windows in the greatroom create an inviting space where you can unwind as you soak in the views. The hand carved alderwood kitchen is a chef's dream with professional-grade appliances and a spacious island all designed and created by Williams Ohs. Savor breakfast in the alcove overlooking the home's award-winning waterfalls and swimming pool. The main floor master is a serene escape with its own magnificent views, separate sitting room/study, spa bath with steam shower and soaking tub. Four additional ensuite bedrooms upstairs enjoy views of their own. The bonus study/library/or nursery overlooking the great room is ideal for families and guests alike. The lower walkout level is a perfect entertainment space! Boasting a wet bar, billiards and dart board area, fireplace, sitting area, BASKETBALL COURT, flex space for a theater or wine room, this level invites pure fun. French doors walkout to a quiet patio area, leading to an intimate hot tub spa perch. DO NOT MISS the spectacular indoor gymnasium with a high-ceiling basketball court. VIDEO --- https://vimeo.com/467513629/4ebddb7d4aBACK ON MARKET DUE TO BUYERS' FINANCING FALLING THROUGH AT THE 11th HOUR. APPRAISALS OVER 4 MILLION!*Denver Aquifer well, equestrian-friendly zoning, zoned to allow a 2nd guest house, barn, arena and more. See List in supplements.
Property Level and Sizes
SqFt Lot
799631.00
Lot Features
Breakfast Nook, Built-in Features, Central Vacuum, Eat-in Kitchen, Entrance Foyer, Five Piece Bath, Granite Counters, High Ceilings, Jet Action Tub, Kitchen Island, Primary Suite, Open Floorplan, Smart Lights, Smoke Free, Spa/Hot Tub, Vaulted Ceiling(s), Walk-In Closet(s), Wet Bar
Lot Size
18.36
Foundation Details
Structural
Basement
Walk-Out Access
Interior Details
Interior Features
Breakfast Nook, Built-in Features, Central Vacuum, Eat-in Kitchen, Entrance Foyer, Five Piece Bath, Granite Counters, High Ceilings, Jet Action Tub, Kitchen Island, Primary Suite, Open Floorplan, Smart Lights, Smoke Free, Spa/Hot Tub, Vaulted Ceiling(s), Walk-In Closet(s), Wet Bar
Appliances
Bar Fridge, Convection Oven, Cooktop, Dishwasher, Disposal, Double Oven, Dryer, Microwave, Refrigerator, Washer, Wine Cooler
Electric
Other
Flooring
Carpet, Concrete, Stone, Wood
Cooling
Other
Heating
Radiant Floor
Fireplaces Features
Family Room, Great Room, Primary Bedroom, Other
Utilities
Cable Available, Electricity Connected, Natural Gas Connected, Phone Connected
Exterior Details
Features
Balcony, Barbecue, Garden, Lighting, Private Yard, Spa/Hot Tub, Water Feature
Patio Porch Features
Covered,Deck,Front Porch,Patio,Wrap Around
Lot View
City,Mountain(s),Valley,Water
Water
Well
Sewer
Septic Tank
Land Details
PPA
212145.97
Well Type
Private
Well User
Household w/Irrigation
Road Frontage Type
Easement, Private Road
Road Responsibility
Private Maintained Road
Road Surface Type
Paved
Garage & Parking
Parking Spaces
2
Parking Features
220 Volts, Asphalt, Exterior Access Door, Finished, Storage
Exterior Construction
Roof
Cement Shake
Construction Materials
Frame, Stone, Wood Siding
Architectural Style
Mountain Contemporary,Traditional
Exterior Features
Balcony, Barbecue, Garden, Lighting, Private Yard, Spa/Hot Tub, Water Feature
Window Features
Bay Window(s)
Security Features
Carbon Monoxide Detector(s),Smoke Detector(s)
Builder Source
Public Records
Financial Details
PSF Total
$410.52
PSF Finished
$435.68
PSF Above Grade
$653.74
Previous Year Tax
14781.00
Year Tax
2019
Primary HOA Fees
0.00
Location
Schools
Elementary School
Buffalo Ridge
Middle School
Rocky Heights
High School
Rock Canyon
Walk Score®
Contact me about this property
Vicki Mahan
RE/MAX Professionals
6020 Greenwood Plaza Boulevard
Greenwood Village, CO 80111, USA
6020 Greenwood Plaza Boulevard
Greenwood Village, CO 80111, USA
- (303) 641-4444 (Office Direct)
- (303) 641-4444 (Mobile)
- Invitation Code: vickimahan
- Vicki@VickiMahan.com
- https://VickiMahan.com
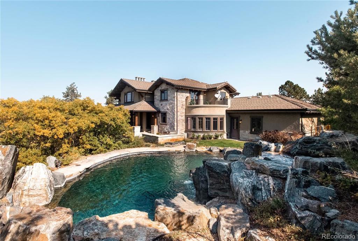
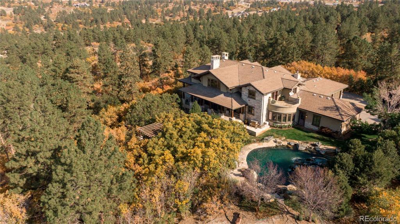
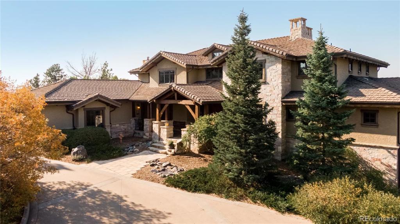
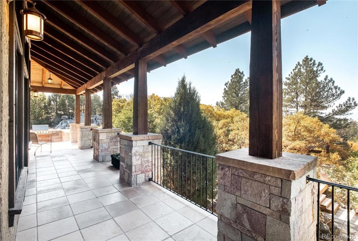
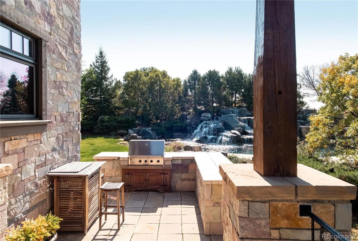
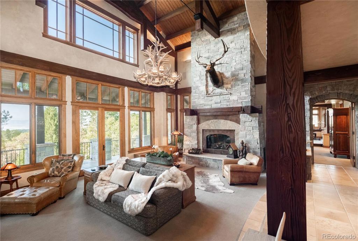
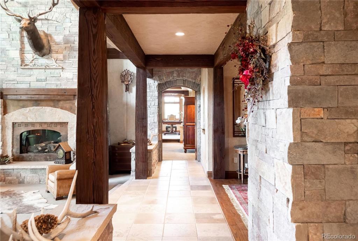
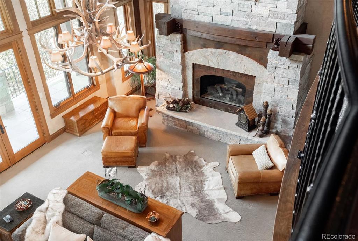
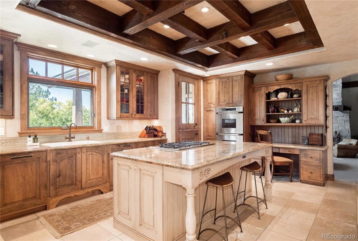
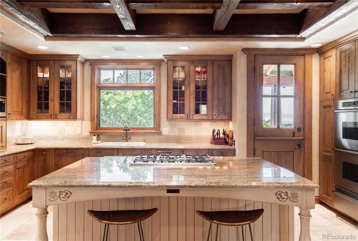
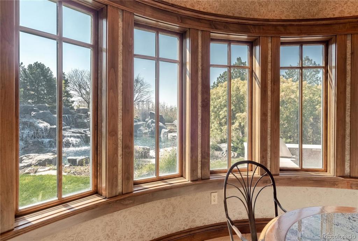
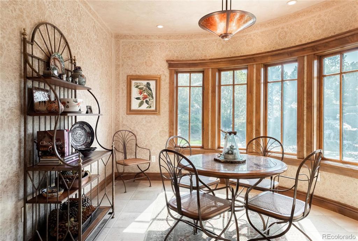
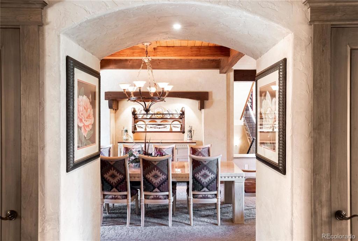
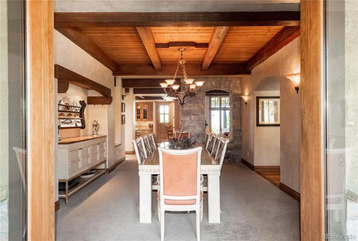
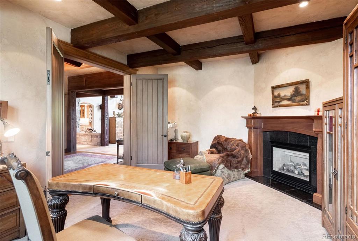
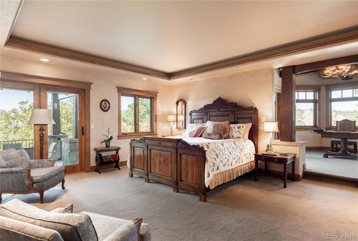
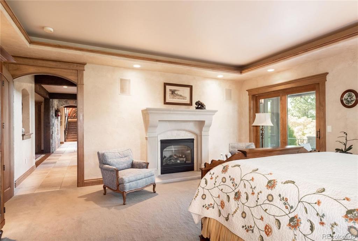
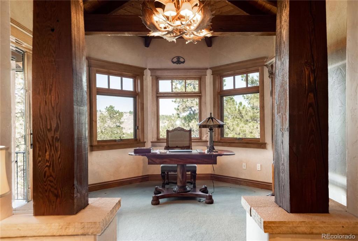
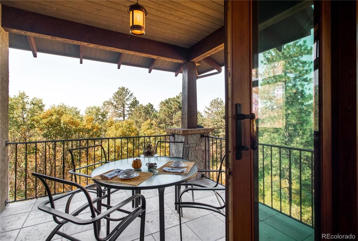
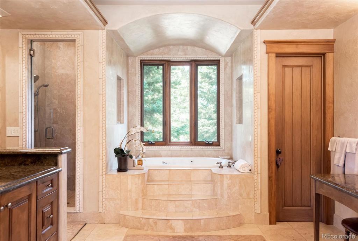
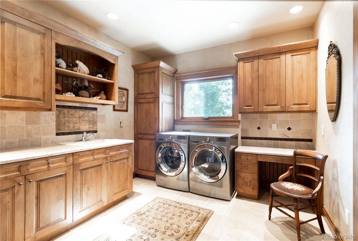
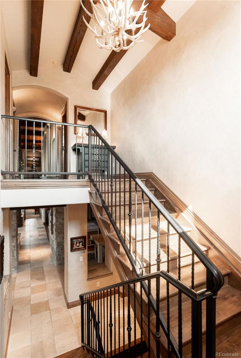
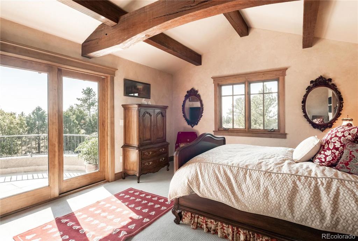
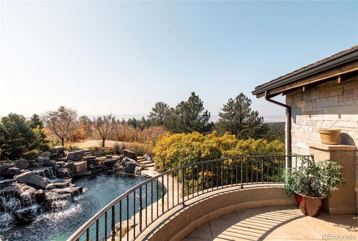
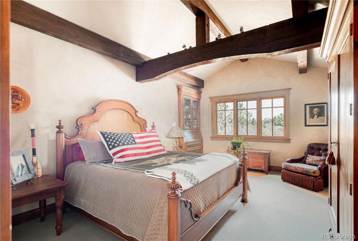
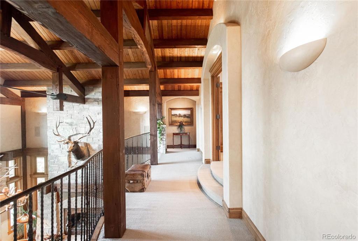
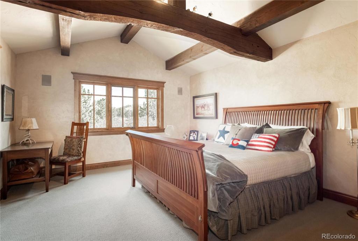
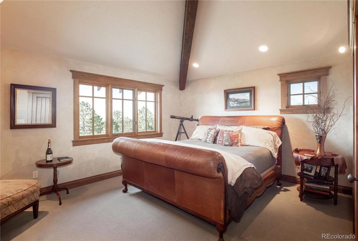
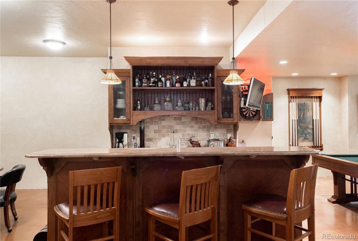
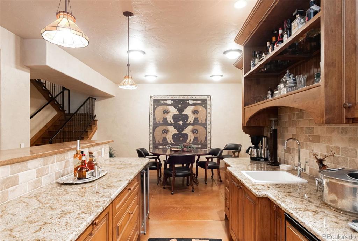
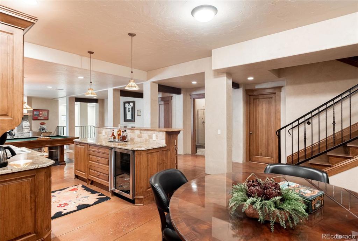
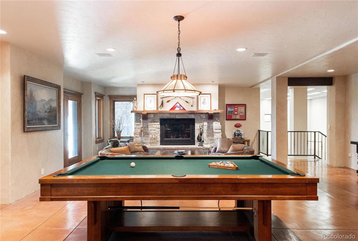
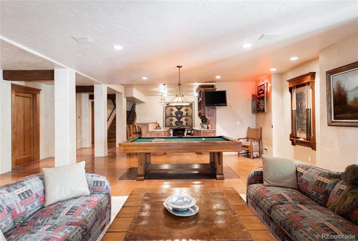
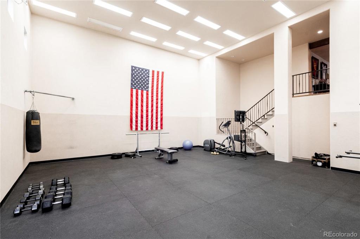
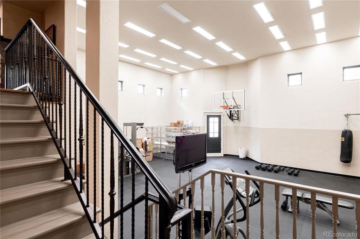
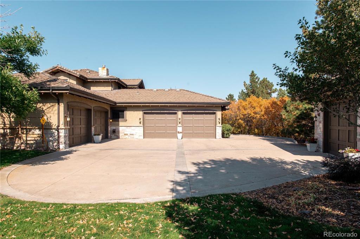
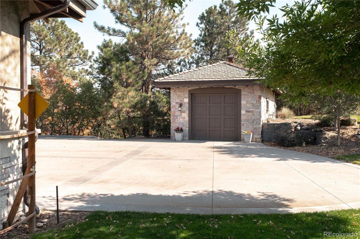
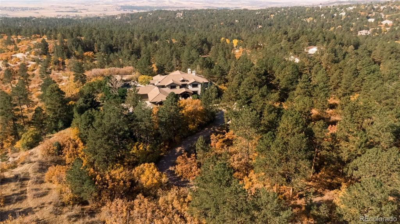
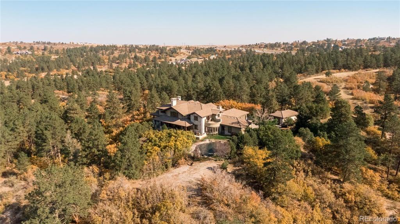
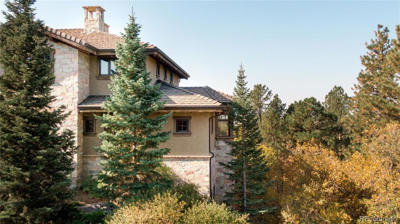


 Menu
Menu
 Schedule a Showing
Schedule a Showing

