2909 Setting Sun Avenue
Castle Rock, CO 80109 — Douglas county
Price
$700,000
Sqft
3651.00 SqFt
Baths
3
Beds
3
Description
This home is definitely one you won't want to miss. It is absolutely stunning inside and out, and impeccably kept. It has a charming front porch, a new concrete patio, and a fully landscaped backyard with a flower garden. It has a prime location in the cul-de-sac, and it is perfectly positioned at the largest part of the greenbelt for ideal privacy and home enjoyment. The interior has gorgeous grey hardwood floors, luxurious carpet and designer tile... all in amazing condition. The beautiful kitchen is complete with quartz countertops and a gourmet stainless appliance package including a gas cooktop, range hood, and double ovens. The 8' solid wood interior doors, numerous ceiling fans and recessed lighting are just a few of the many upgraded finishes you'll find inside. Truly, no expense was spared. In it's current configuration the home has 3 large bedrooms and 3 bathrooms, but the Bonus Room with French Doors and the Loft upstairs could be converted to additional bedrooms, or could be used for any other purpose you desire. The Primary Bedroom is enormous and the 5 piece en-suite bath is modern and sleek. And, the entire basement is waiting for you to add your personal touch, which means that this home has excellent potential for growth in value. The two car garage is extra deep and extra tall, so it can easily accommodate not only your vehicles, but also your toys and tools! And, The Meadows has one of the longest lists of amenities you'll find in most any neighborhood development. There are numerous pools, parks, playgrounds, trails, volleyball and pickleball courts, sports fields, dog parks, picnic areas, fitness and activity areas, party venues, and more! And, Castle Rock has an ever-growing amount of restaurants, bars, retail and recreational spots that are settling in. Plus, there's the Outlets at Castle Rock, hiking and biking trails all around, and so much more!
Property Level and Sizes
SqFt Lot
5662.80
Lot Features
Ceiling Fan(s), Eat-in Kitchen, Five Piece Bath, High Ceilings, High Speed Internet, Jack & Jill Bath, Jet Action Tub, Kitchen Island, Open Floorplan, Pantry, Quartz Counters, Radon Mitigation System, Smart Thermostat, Smoke Free, Walk-In Closet(s), Wired for Data
Lot Size
0.13
Foundation Details
Slab
Basement
Bath/Stubbed,Full,Sump Pump,Unfinished
Base Ceiling Height
9'
Common Walls
No Common Walls
Interior Details
Interior Features
Ceiling Fan(s), Eat-in Kitchen, Five Piece Bath, High Ceilings, High Speed Internet, Jack & Jill Bath, Jet Action Tub, Kitchen Island, Open Floorplan, Pantry, Quartz Counters, Radon Mitigation System, Smart Thermostat, Smoke Free, Walk-In Closet(s), Wired for Data
Appliances
Convection Oven, Cooktop, Dishwasher, Disposal, Double Oven, Dryer, Freezer, Gas Water Heater, Microwave, Oven, Range, Range Hood, Refrigerator, Sump Pump, Washer
Laundry Features
In Unit
Electric
Central Air
Flooring
Carpet, Tile, Wood
Cooling
Central Air
Heating
Electric, Forced Air, Hot Water, Natural Gas
Fireplaces Features
Family Room, Gas
Utilities
Cable Available, Electricity Connected, Internet Access (Wired), Natural Gas Connected, Phone Available
Exterior Details
Features
Garden, Lighting, Private Yard
Patio Porch Features
Front Porch,Patio
Water
Public
Sewer
Public Sewer
Land Details
PPA
5653846.15
Road Frontage Type
Public Road
Road Responsibility
Public Maintained Road
Road Surface Type
Paved
Garage & Parking
Parking Spaces
1
Parking Features
220 Volts, Concrete, Dry Walled, Insulated, Lighted, Oversized, Storage
Exterior Construction
Roof
Architectural Shingles
Construction Materials
Frame, Stone, Wood Siding
Architectural Style
Contemporary
Exterior Features
Garden, Lighting, Private Yard
Window Features
Double Pane Windows, Window Coverings, Window Treatments
Security Features
Carbon Monoxide Detector(s),Radon Detector,Smoke Detector(s)
Builder Name 1
Richmond American Homes
Builder Source
Public Records
Financial Details
PSF Total
$201.31
PSF Finished
$298.90
PSF Above Grade
$298.90
Previous Year Tax
3463.00
Year Tax
2021
Primary HOA Management Type
Professionally Managed
Primary HOA Name
The Meadows Neighborhood Company
Primary HOA Phone
303-814-2358
Primary HOA Website
www.meadowslink.com
Primary HOA Amenities
Clubhouse,Fitness Center,Park,Playground,Pool,Trail(s)
Primary HOA Fees Included
Recycling, Sewer, Trash
Primary HOA Fees
235.00
Primary HOA Fees Frequency
Quarterly
Primary HOA Fees Total Annual
940.00
Location
Schools
Elementary School
Meadow View
Middle School
Castle Rock
High School
Castle View
Walk Score®
Contact me about this property
Vicki Mahan
RE/MAX Professionals
6020 Greenwood Plaza Boulevard
Greenwood Village, CO 80111, USA
6020 Greenwood Plaza Boulevard
Greenwood Village, CO 80111, USA
- (303) 641-4444 (Office Direct)
- (303) 641-4444 (Mobile)
- Invitation Code: vickimahan
- Vicki@VickiMahan.com
- https://VickiMahan.com
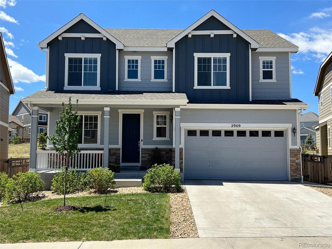
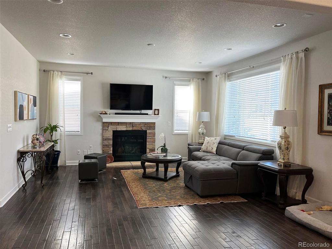
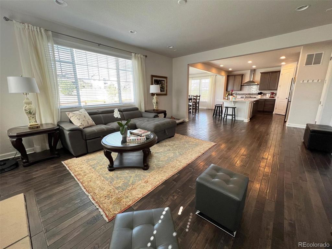
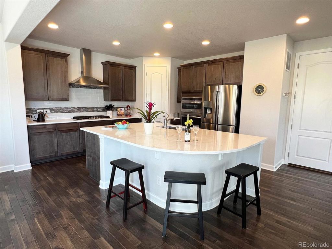
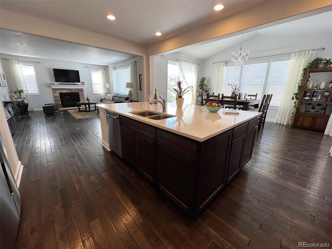
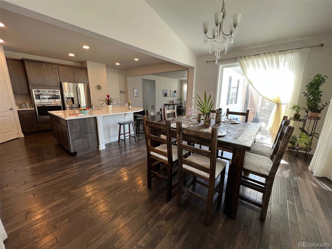
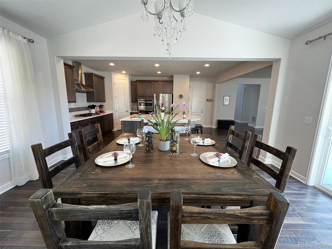
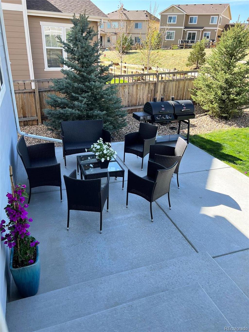
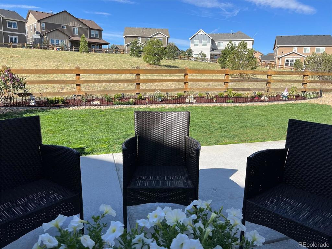
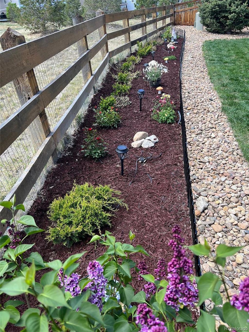
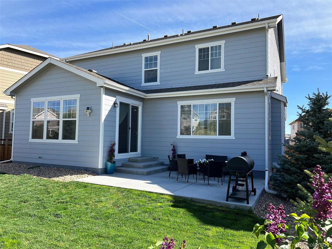
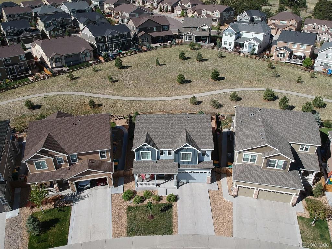
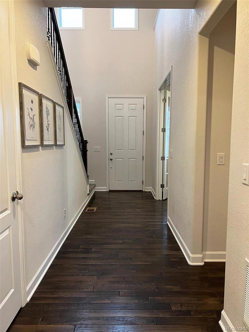
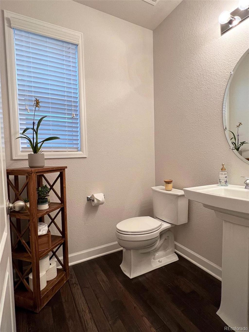
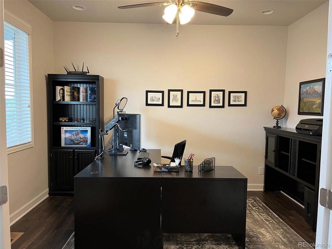
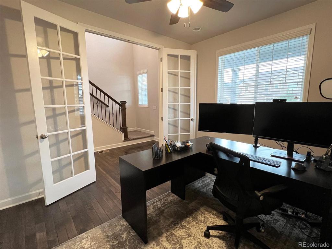
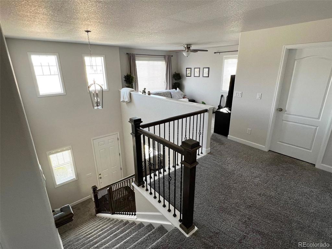
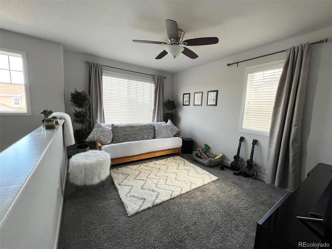
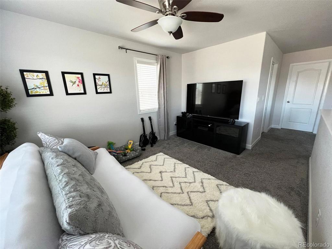
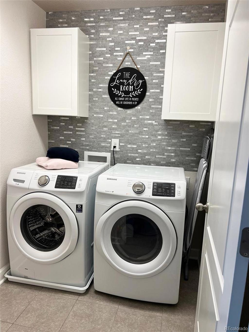
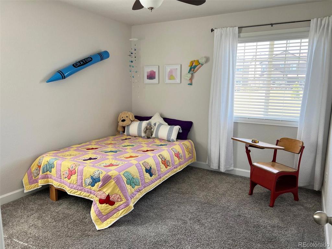
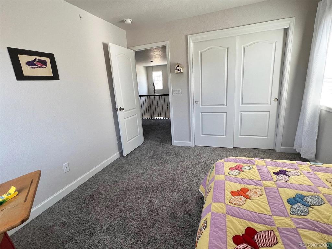
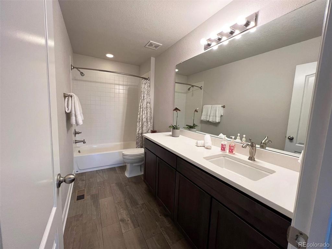
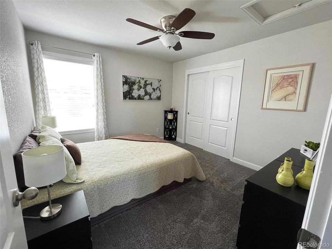
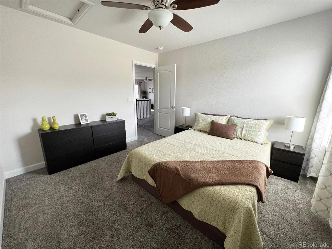
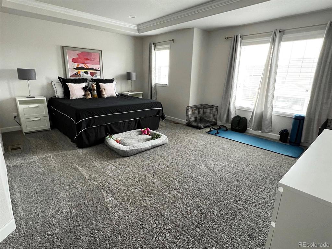
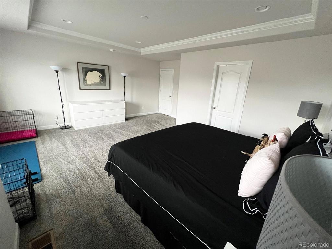
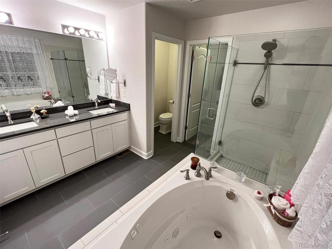
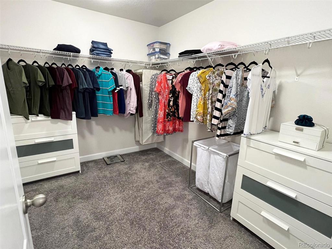
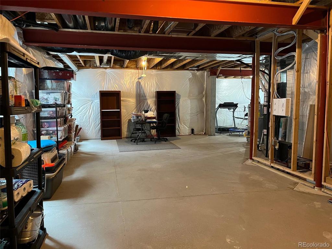
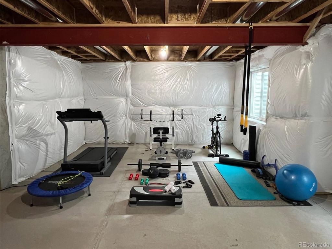
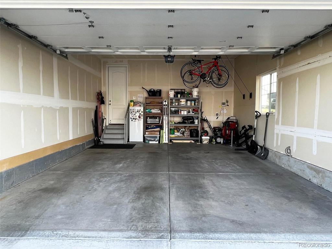
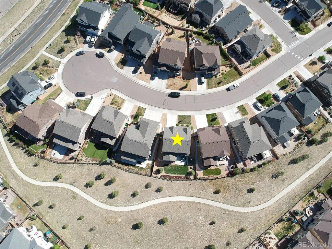
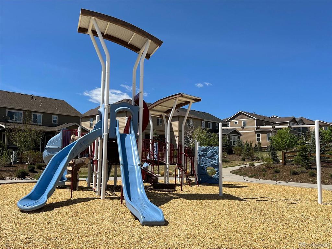
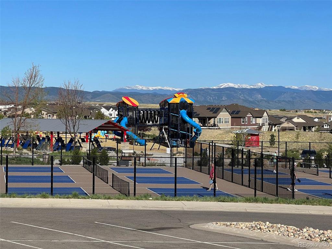
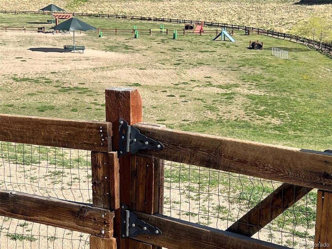
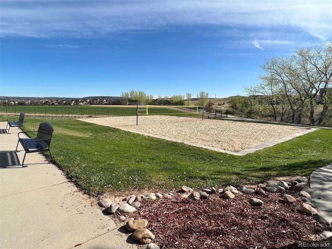
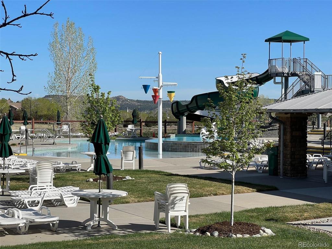
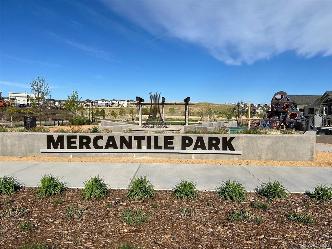
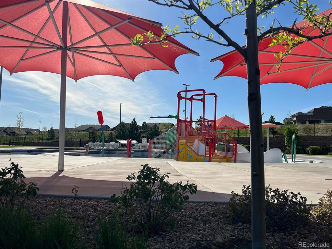


 Menu
Menu


