6446 S Pontiac Court
Centennial, CO 80111 — Arapahoe county
Price
$755,000
Sqft
2408.00 SqFt
Baths
3
Beds
4
Description
This is the one you have to see. BEAUTIFUL Remodeled ranch home with amazing upgrades: soft close Maple Cabinetry, Quartz Countertops, upgraded Stainless Steel Appliances, pull out pantry, glass front top hinged cabinets, designer backsplash and free standing range hood. Gorgeous hardwood floors in kitchen, foyer, living and dining rooms. Light and bright open floor plan with vaulted ceilings. Huge 22’ X 12’ four season sun room with removable awning perfect for entertaining and expanded living space. Master bedroom suite has walk in closet with cedar floors, spa like shower with European shower door. Easy access out of the back gate to neighborhood Greenbelt and pathway to Heritage Elementary School. Awesome location within walking distance to Fiddlers Green Amphitheater, shopping and so much more. Finished basement has non conforming bedroom, huge family room area perfect for entertaining or children’s play area and half bath. Large basement storage room and ski closet and radon system. Recent upgrades include: Goodman Furnace/humidifier, Nest Thermostat, Ring video camera doorbell, front and rear security cameras, front and rear motion security lights, frost free exterior faucets, fireplace tile and hearth, 3.96 KW 12 panel Solar System with attic fan. Upgraded attic insulation to R44+. New fences, front lights, water heater, basement lighting, sewer line, basement vinyl planking, Rachio Sprinkler controller and valves, multiple sprinkler heads and brand new microwave oven.
Property Level and Sizes
SqFt Lot
9278.00
Lot Features
Entrance Foyer, Primary Suite, Open Floorplan, Vaulted Ceiling(s), Walk-In Closet(s)
Lot Size
0.21
Foundation Details
Slab,Structural
Basement
Cellar,Crawl Space,Finished,Partial,Sump Pump
Base Ceiling Height
8
Interior Details
Interior Features
Entrance Foyer, Primary Suite, Open Floorplan, Vaulted Ceiling(s), Walk-In Closet(s)
Appliances
Dishwasher, Disposal, Dryer, Gas Water Heater, Microwave, Oven, Range, Range Hood, Refrigerator, Washer
Electric
Central Air
Flooring
Carpet, Wood
Cooling
Central Air
Heating
Active Solar, Forced Air
Fireplaces Features
Family Room
Utilities
Electricity Available, Electricity Connected, Natural Gas Available, Natural Gas Connected
Exterior Details
Features
Lighting, Private Yard, Rain Gutters
Patio Porch Features
Covered,Front Porch
Water
Public
Sewer
Public Sewer
Land Details
PPA
3604761.90
Garage & Parking
Parking Spaces
1
Exterior Construction
Roof
Composition
Construction Materials
Brick, Wood Siding
Architectural Style
Traditional
Exterior Features
Lighting, Private Yard, Rain Gutters
Window Features
Double Pane Windows
Security Features
Smart Cameras
Builder Name 1
Celebrity Homes
Builder Source
Public Records
Financial Details
PSF Total
$314.37
PSF Finished
$325.17
PSF Above Grade
$489.02
Previous Year Tax
3728.00
Year Tax
2020
Primary HOA Management Type
Professionally Managed
Primary HOA Name
Heritage Place HOA
Primary HOA Phone
303-850-7766
Primary HOA Website
Http://www.heritage place HOA.com
Primary HOA Fees Included
Irrigation Water, Maintenance Grounds
Primary HOA Fees
438.00
Primary HOA Fees Frequency
Annually
Primary HOA Fees Total Annual
438.00
Location
Schools
Elementary School
Heritage
Middle School
West
High School
Cherry Creek
Walk Score®
Contact me about this property
Vicki Mahan
RE/MAX Professionals
6020 Greenwood Plaza Boulevard
Greenwood Village, CO 80111, USA
6020 Greenwood Plaza Boulevard
Greenwood Village, CO 80111, USA
- (303) 641-4444 (Office Direct)
- (303) 641-4444 (Mobile)
- Invitation Code: vickimahan
- Vicki@VickiMahan.com
- https://VickiMahan.com
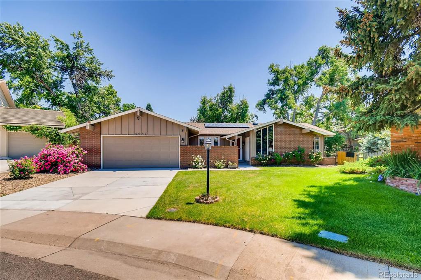
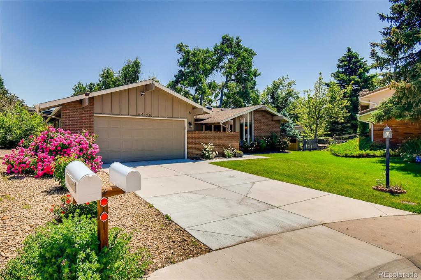
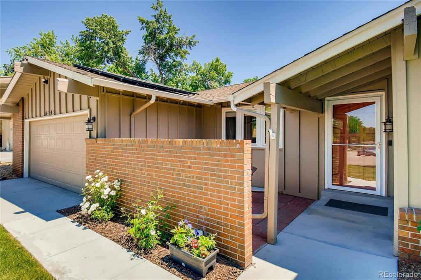
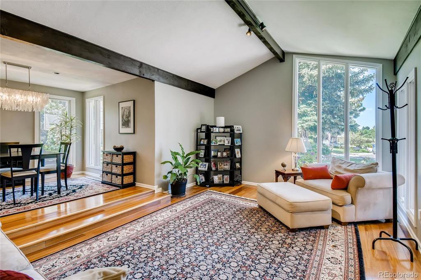
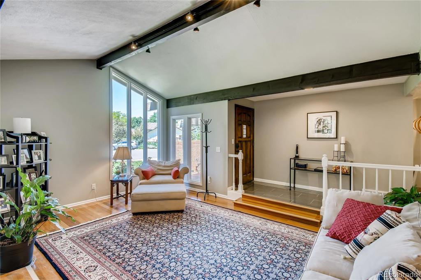
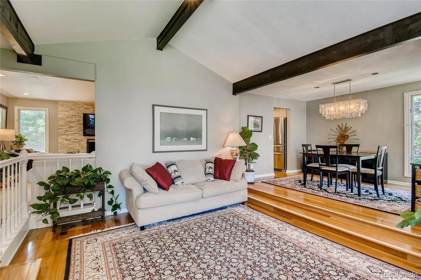
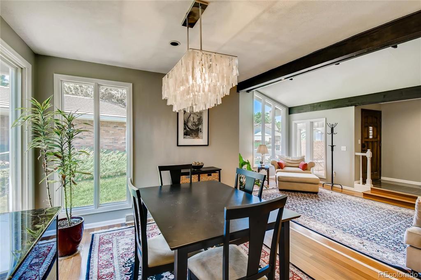
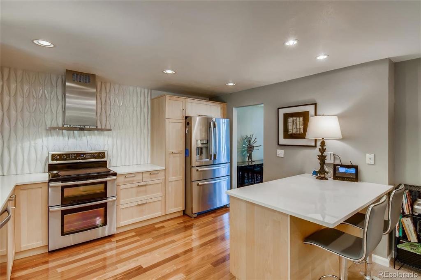
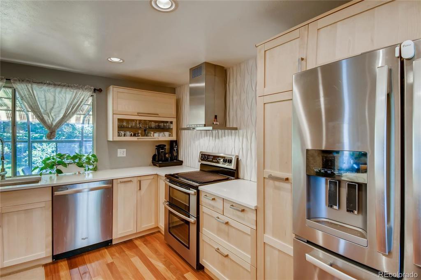
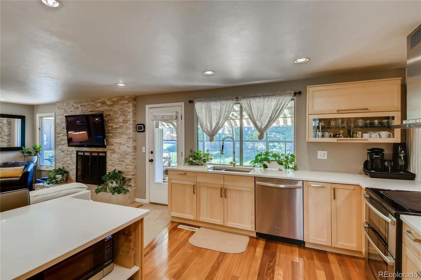
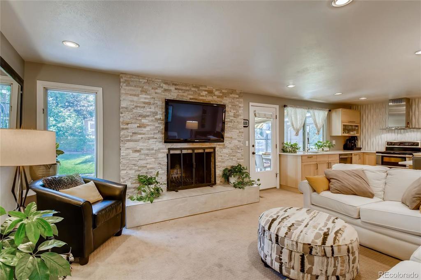
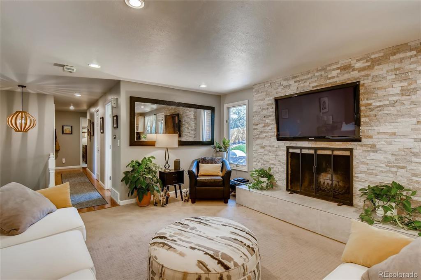
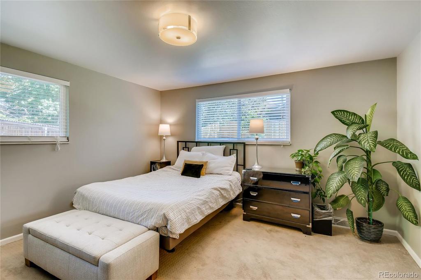
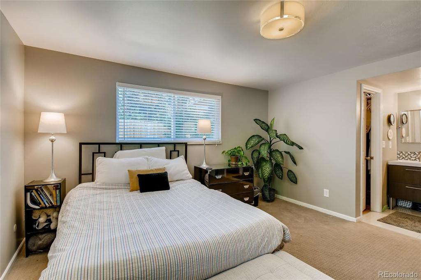
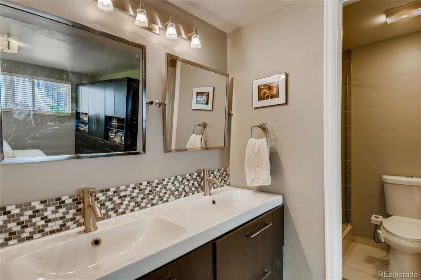
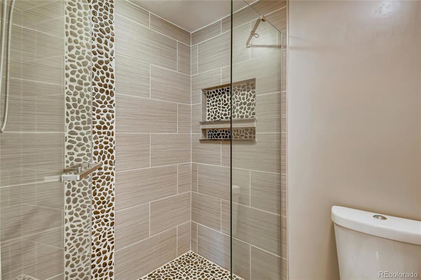
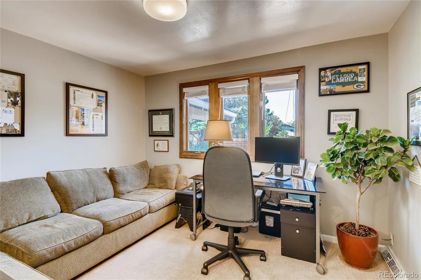
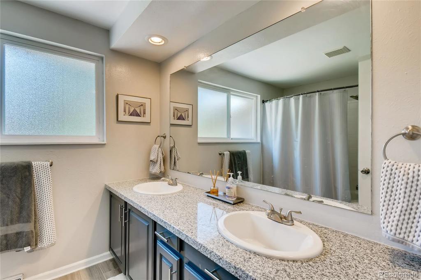
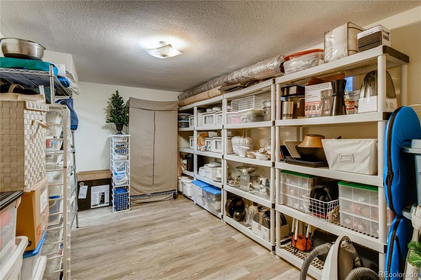
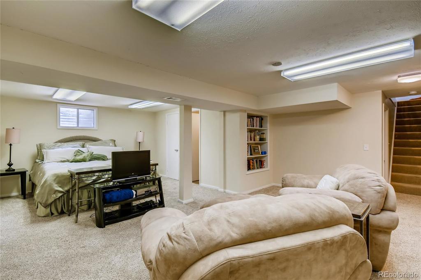
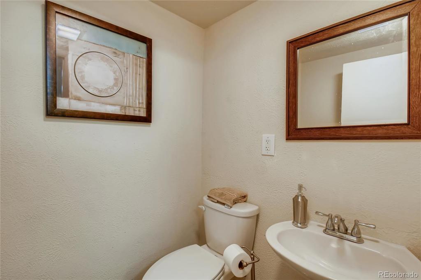
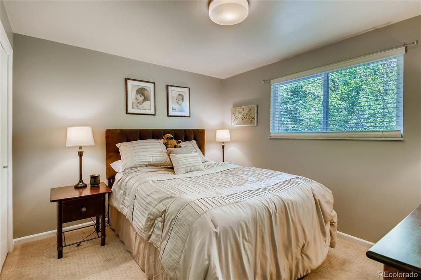
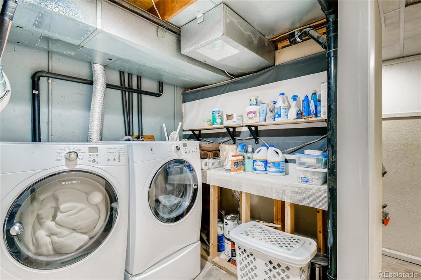
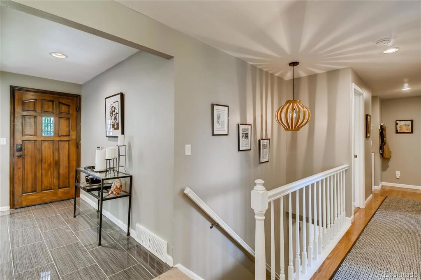
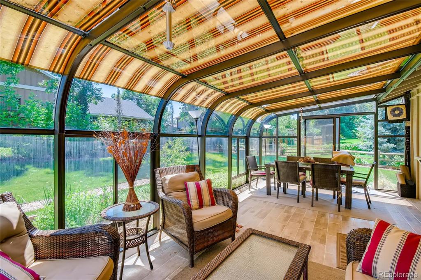
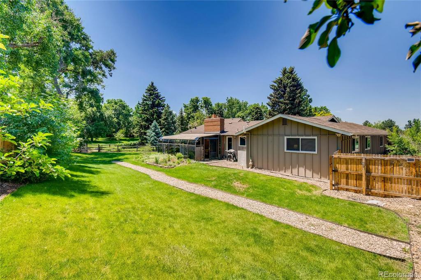
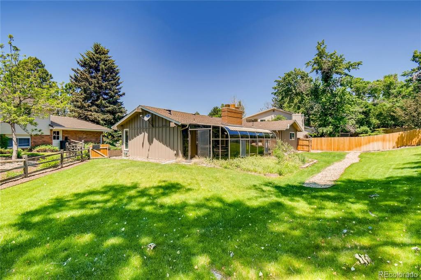
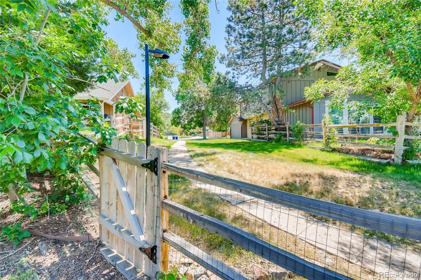
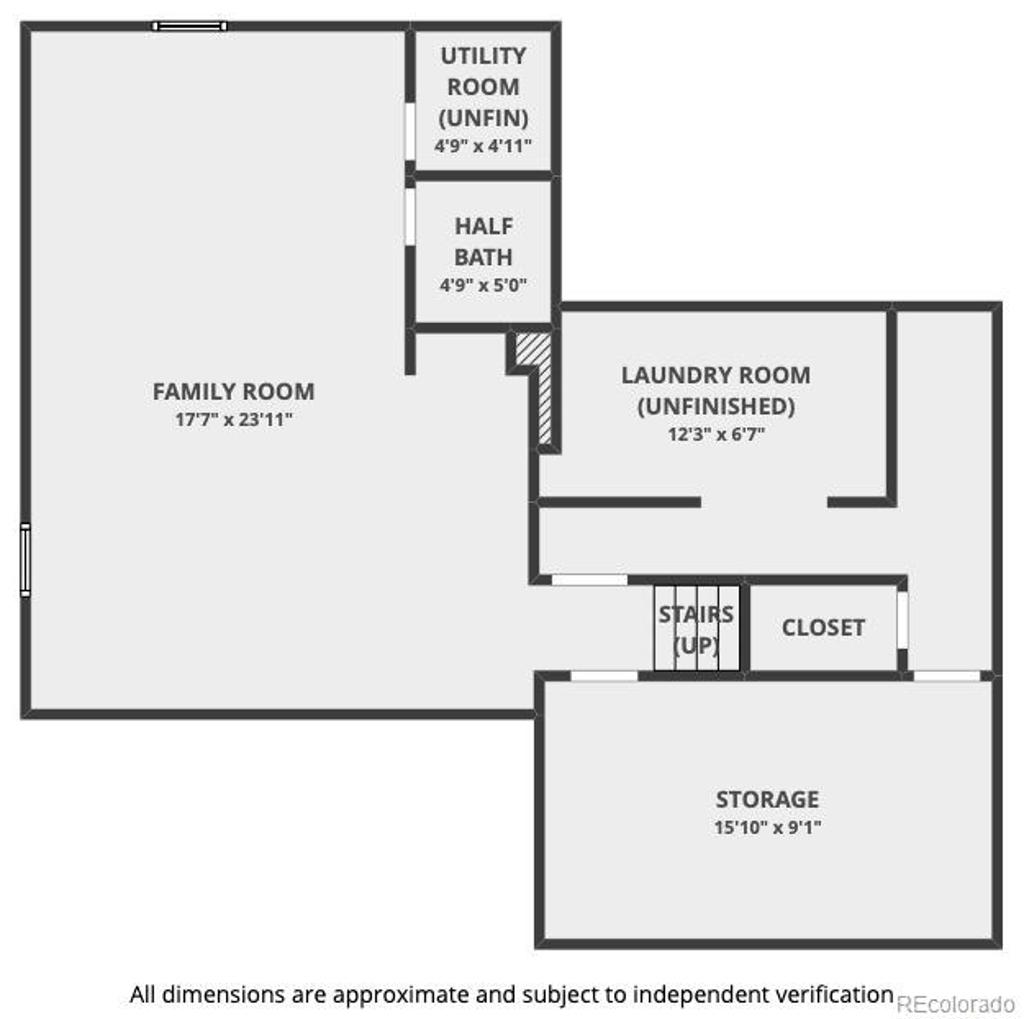
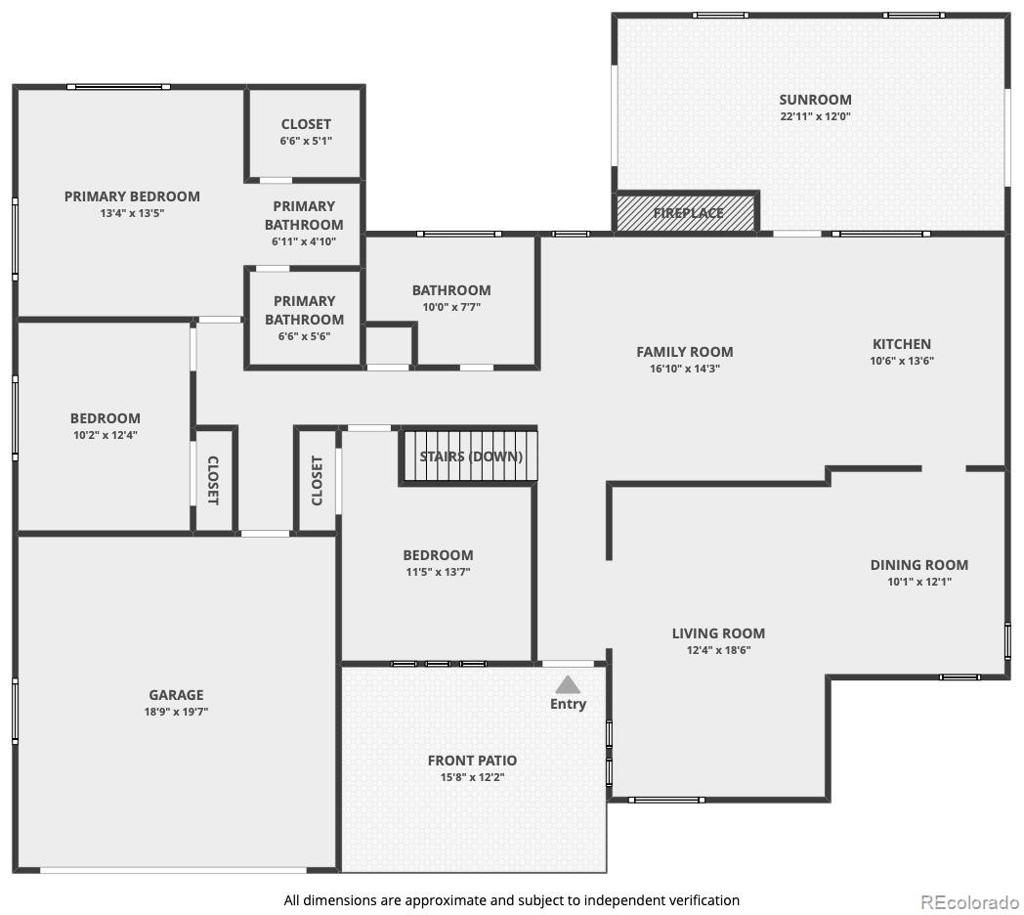


 Menu
Menu


