1544 King Mick Court
Castle Rock, CO 80104 — Douglas county
Price
$2,375,000
Sqft
5195.00 SqFt
Baths
5
Beds
4
Description
Stunning Home Offers Luxury and Open Vista Mountain Views! Over 2.5+ Acres!! Custom Build By Adamo* A Comfortable and Inviting Living Space and Modern Elegance*Custom Built And Situated In A Desirable Neighborhood*It Provides A Peaceful and Serene Lifestyle with Wildlife Viewing Close In* The Home Boasts A Spacious Interior* Custom Front Doors Open to Great Room with Fireplace and Huge Glass Slider Doors to have Outside/Inside Living Spaces*Lighting In This Home is Amazing* Entertaining Covered Deck* Gourmet Kitchen with Thermador Appliance and Quartz Counters*Butler's Pantry with Prepping Area*Custom Cabinetry*Views Galore*Primary Suite is Expansive Space with Large Primary Bath*Walk-Through Shower and Walk In Closet with Built Ins*Office/Study has Large Windows and Access to A Space Behind to Access Closet for 5th Bedroom*Oversize Laundry*Oversized Secondary Bedrooms with En-suite*Steam Shower* Gym with Yoga Workout Room*Plenty of Step-Down Seating In The Home Theater With A 130" Fixed Screen*Auto-Control State of the Art System Manages All Appliances, Security and Garage, Laundry, Lighting and Blinds. With It's Prime Location Residences at Bell Mountain Can have Access to Riding Stable Boarding and Equestrian Center with Indoor Arena! Twenty-seven miles of Walking/Riding Trails! Minutes to Schools, Shopping and Restaurants. Every Thought Has Been Carefully Been Considered In The Design of This One Of A Kind Home. Visit Instagram@codreamingattherock.
Property Level and Sizes
SqFt Lot
108900.00
Lot Features
Built-in Features, Eat-in Kitchen, Entrance Foyer, Five Piece Bath, High Ceilings, Kitchen Island, Open Floorplan, Pantry, Primary Suite, Quartz Counters, Smoke Free, Solid Surface Counters, Sound System, Vaulted Ceiling(s), Walk-In Closet(s)
Lot Size
2.50
Foundation Details
Slab
Basement
Finished, Walk-Out Access
Interior Details
Interior Features
Built-in Features, Eat-in Kitchen, Entrance Foyer, Five Piece Bath, High Ceilings, Kitchen Island, Open Floorplan, Pantry, Primary Suite, Quartz Counters, Smoke Free, Solid Surface Counters, Sound System, Vaulted Ceiling(s), Walk-In Closet(s)
Appliances
Bar Fridge, Cooktop, Dishwasher, Disposal, Double Oven, Microwave, Range, Range Hood, Refrigerator, Self Cleaning Oven
Electric
Central Air
Flooring
Carpet, Tile, Wood
Cooling
Central Air
Heating
Forced Air
Fireplaces Features
Gas Log, Great Room
Utilities
Electricity Available
Exterior Details
Features
Balcony, Rain Gutters
Water
Private
Sewer
Septic Tank
Land Details
Road Frontage Type
Public
Road Responsibility
Public Maintained Road
Road Surface Type
Paved
Garage & Parking
Parking Features
Asphalt, Dry Walled, Oversized
Exterior Construction
Roof
Composition
Construction Materials
Frame, Stone, Stucco
Exterior Features
Balcony, Rain Gutters
Window Features
Double Pane Windows, Window Coverings
Security Features
Carbon Monoxide Detector(s), Smoke Detector(s)
Builder Name 1
Custom
Builder Source
Plans
Financial Details
Previous Year Tax
3622.00
Year Tax
2022
Primary HOA Name
Bell Mountain Assoc
Primary HOA Phone
719-578-9111
Primary HOA Fees Included
Maintenance Grounds, Trash
Primary HOA Fees
450.00
Primary HOA Fees Frequency
Annually
Location
Schools
Elementary School
South Ridge
Middle School
Mesa
High School
Douglas County
Walk Score®
Contact me about this property
Vicki Mahan
RE/MAX Professionals
6020 Greenwood Plaza Boulevard
Greenwood Village, CO 80111, USA
6020 Greenwood Plaza Boulevard
Greenwood Village, CO 80111, USA
- (303) 641-4444 (Office Direct)
- (303) 641-4444 (Mobile)
- Invitation Code: vickimahan
- Vicki@VickiMahan.com
- https://VickiMahan.com
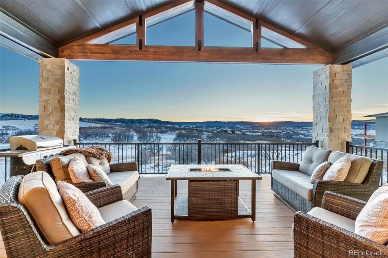
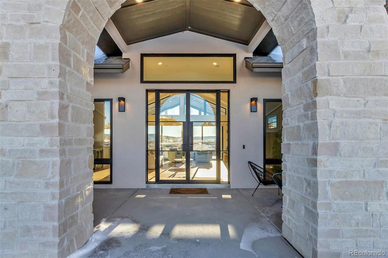
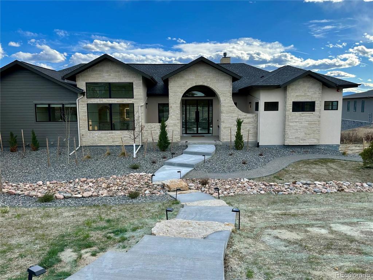
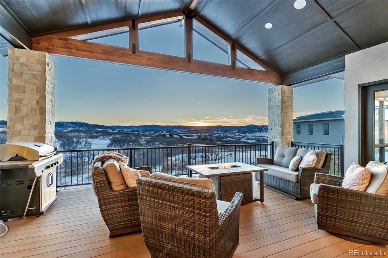
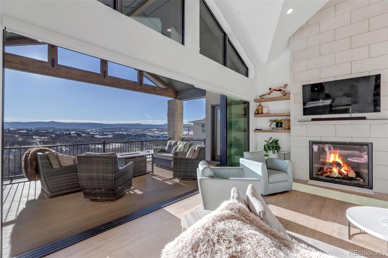
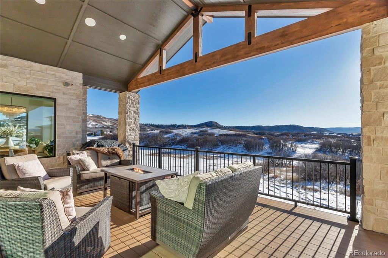
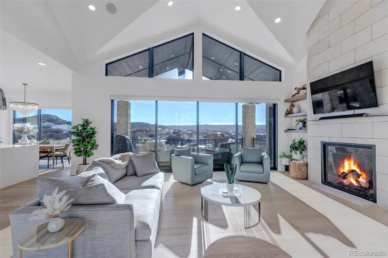
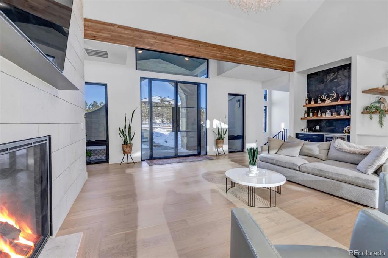
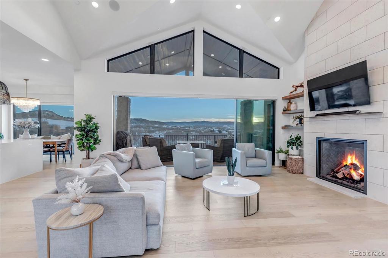
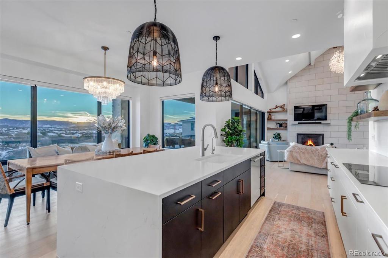
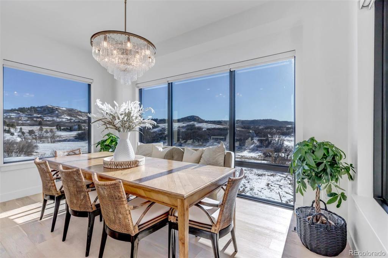
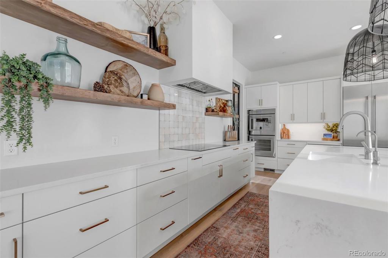
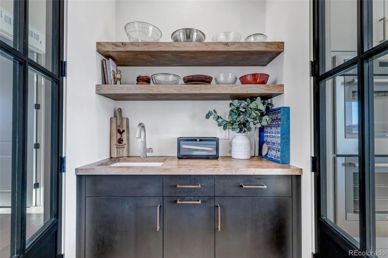
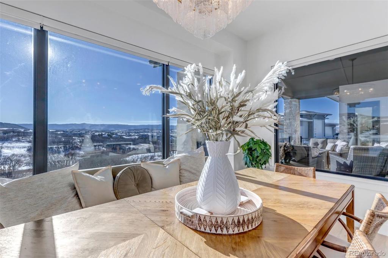
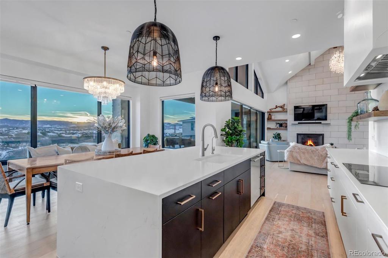
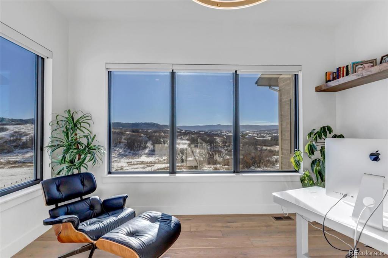
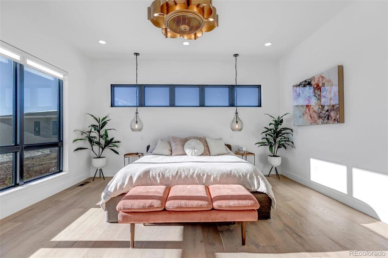
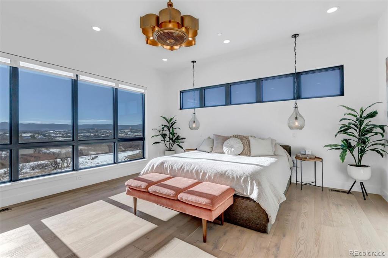
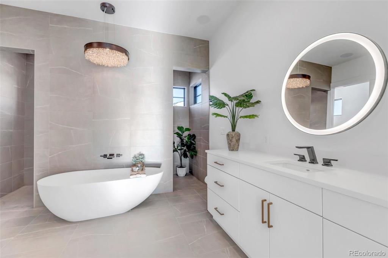
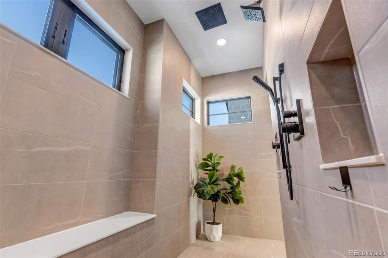
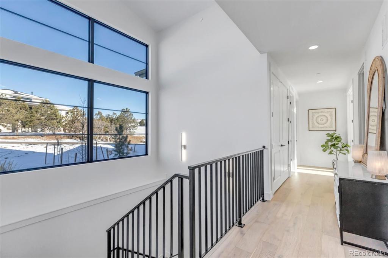
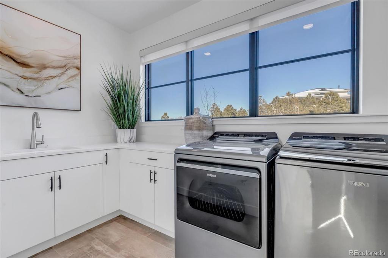
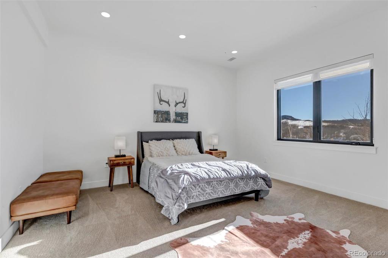
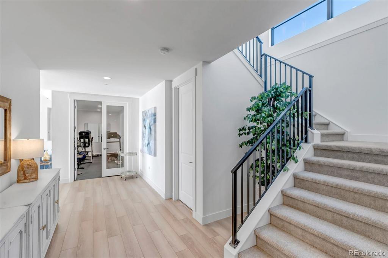
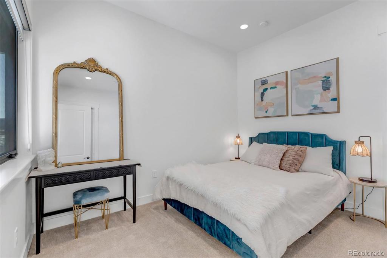
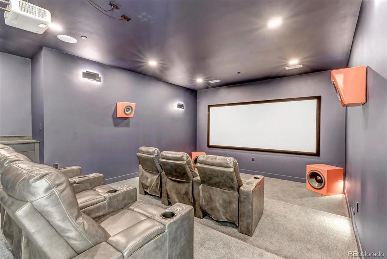
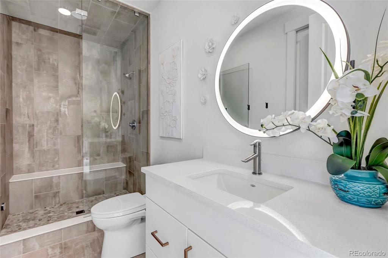
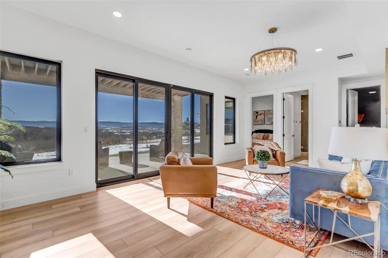
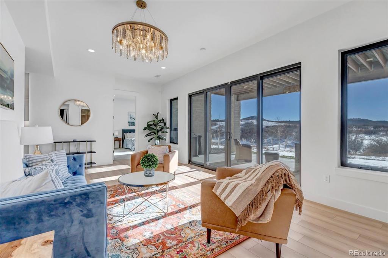
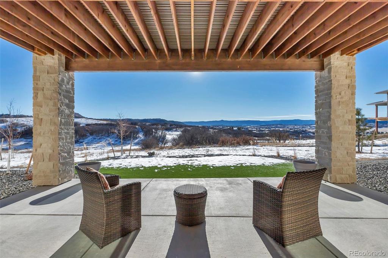
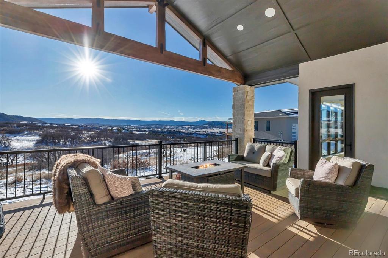
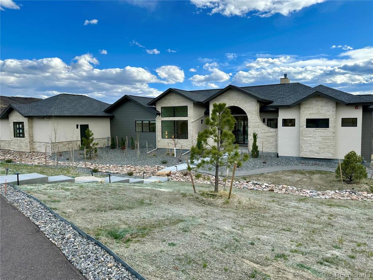
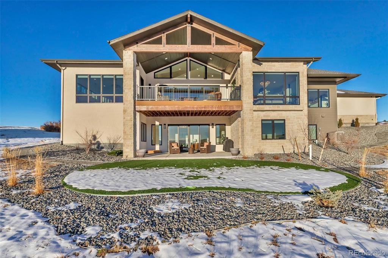


 Menu
Menu
 Schedule a Showing
Schedule a Showing

