2006 Villageview Lane
Castle Rock, CO 80104 — Douglas county
Price
$575,000
Sqft
2299.00 SqFt
Baths
3
Beds
3
Description
This exceptional modern floor plan features contemporary interior finishes and generously sized interior living spaces including 3 bedrooms, 3 bathrooms, an eat-in kitchen and separate dining nook, and a spacious family room. Enjoy this thoughtfully designed kitchen, appointed with stainless-steel appliances, including a gas range/oven – all kitchen appliances included! The white cabinets, granite countertops, ample cabinetry, and a space-efficient pantry make it perfect for entertaining. Retreat to your primary bedroom suite that includes an ensuite bathroom and walk-in closet. The primary bathroom is highlighted by a walk-in shower, double sinks, and a separate water closet. This beautiful home also includes luxury vinyl plank tile flooring throughout. The professionally landscaped, fully fenced backyard features a nice sized lawn and covered patio area off the walk-out lower-level basement entry. There is an additional 649 unfinished square feet in the walk-out basement ready to finish for your growing family!
Located in the vibrant Crystal Valley Ranch area of Castle Rock, the community includes a 55-acre community park, extensive walking and biking trails, pet areas, a swimming pool, tennis courts, and play areas throughout. Plenty of nearby shopping, restaurants, and nightlife just minutes away. Less than 3 minutes from Rhyolite Regional Park (Disc Golf anyone?) and 16 minutes from local favorite, historical Castlewood Canyon State Park!
Property Level and Sizes
SqFt Lot
4356.00
Lot Features
Breakfast Nook, Ceiling Fan(s), Eat-in Kitchen, Entrance Foyer, Granite Counters, High Speed Internet, Kitchen Island, Open Floorplan, Primary Suite, Smart Thermostat, Smoke Free, Walk-In Closet(s), Wired for Data
Lot Size
0.10
Basement
Full, Walk-Out Access
Interior Details
Interior Features
Breakfast Nook, Ceiling Fan(s), Eat-in Kitchen, Entrance Foyer, Granite Counters, High Speed Internet, Kitchen Island, Open Floorplan, Primary Suite, Smart Thermostat, Smoke Free, Walk-In Closet(s), Wired for Data
Appliances
Dishwasher, Disposal, Gas Water Heater, Microwave, Oven, Range, Refrigerator, Self Cleaning Oven
Electric
Central Air
Flooring
Vinyl
Cooling
Central Air
Heating
Forced Air
Exterior Details
Features
Private Yard, Rain Gutters
Water
Public
Sewer
Community Sewer
Land Details
Garage & Parking
Exterior Construction
Roof
Composition
Construction Materials
Cement Siding, Concrete, Frame, Stone
Exterior Features
Private Yard, Rain Gutters
Window Features
Double Pane Windows, Window Coverings
Security Features
Carbon Monoxide Detector(s), Security System, Smart Security System, Smoke Detector(s), Video Doorbell
Builder Name 1
Century Communities
Builder Source
Public Records
Financial Details
Previous Year Tax
2509.00
Year Tax
2023
Primary HOA Name
CRYSTAL VALLEY RANCH MASTER ASSOCIATION
Primary HOA Phone
720-633-9722
Primary HOA Amenities
Clubhouse, Fitness Center, Park, Playground, Pool, Tennis Court(s), Trail(s)
Primary HOA Fees Included
Maintenance Grounds, Snow Removal, Trash
Primary HOA Fees
85.50
Primary HOA Fees Frequency
Monthly
Location
Schools
Elementary School
Castle Rock
Middle School
Mesa
High School
Douglas County
Walk Score®
Contact me about this property
Vicki Mahan
RE/MAX Professionals
6020 Greenwood Plaza Boulevard
Greenwood Village, CO 80111, USA
6020 Greenwood Plaza Boulevard
Greenwood Village, CO 80111, USA
- (303) 641-4444 (Office Direct)
- (303) 641-4444 (Mobile)
- Invitation Code: vickimahan
- Vicki@VickiMahan.com
- https://VickiMahan.com
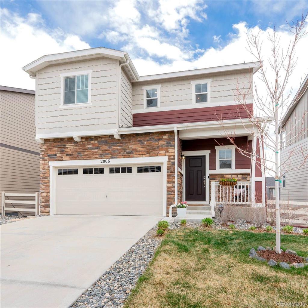
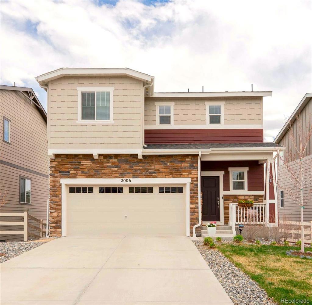
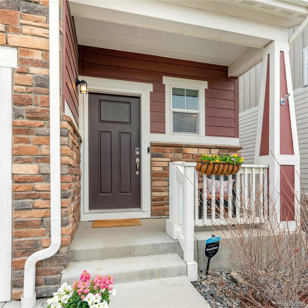
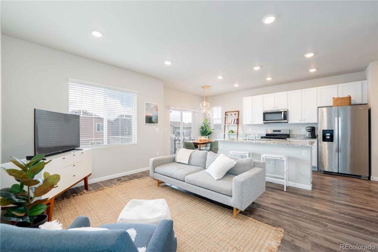
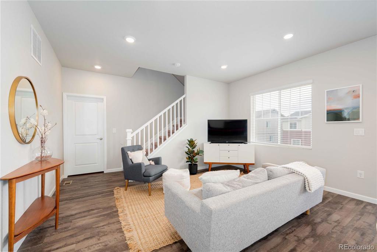
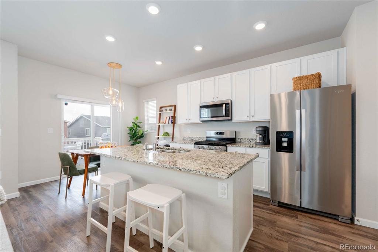
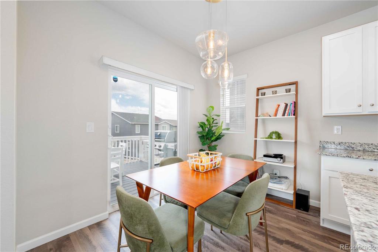
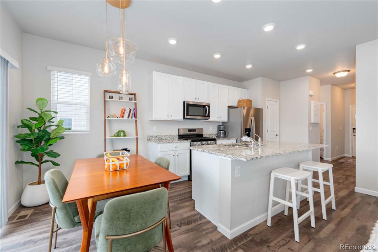
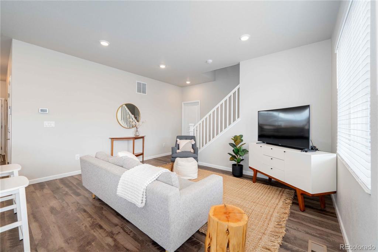
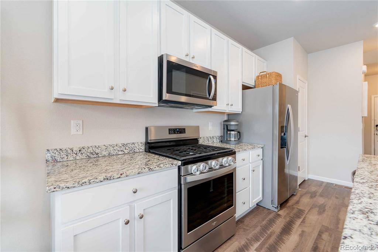
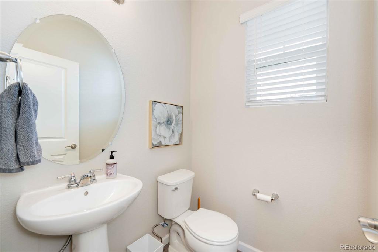
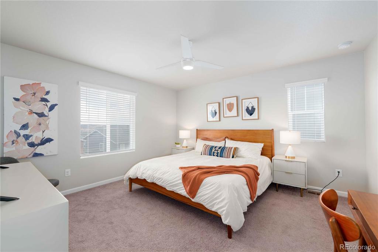
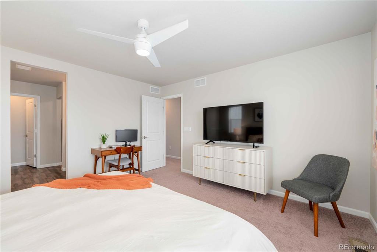
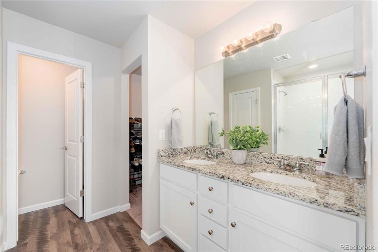
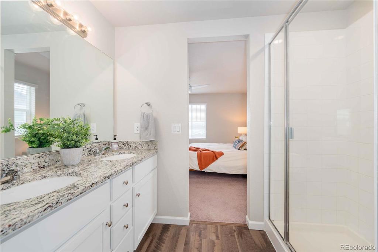
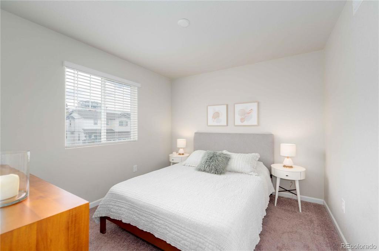
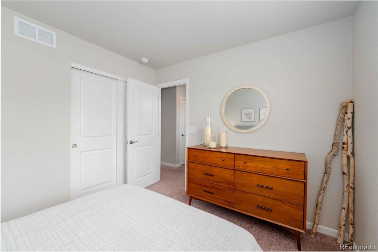
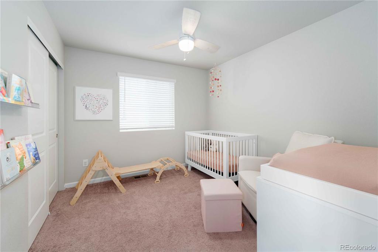
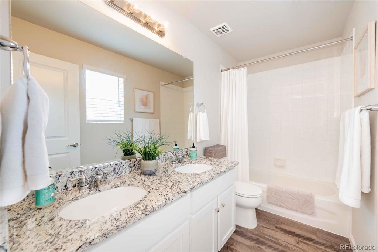
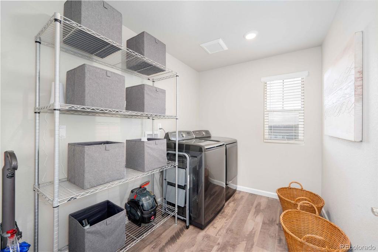
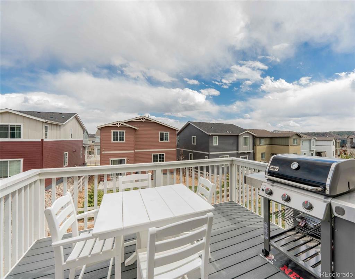
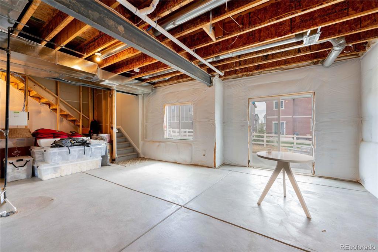
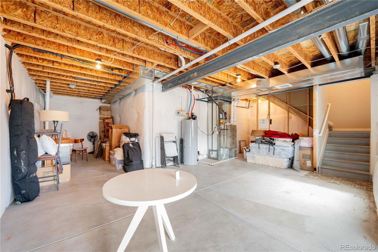
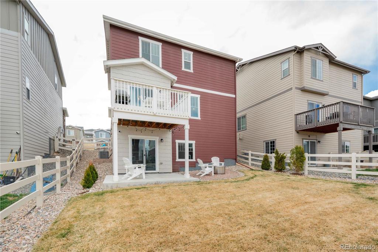
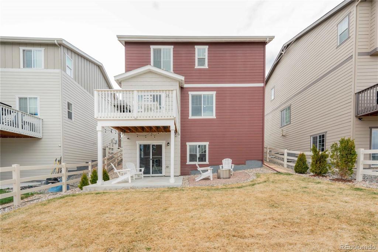
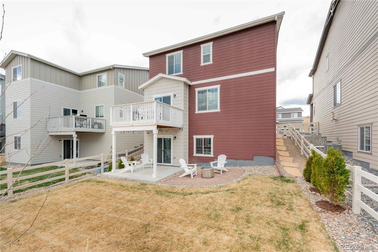
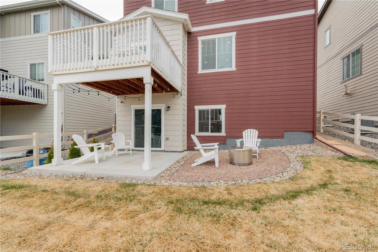
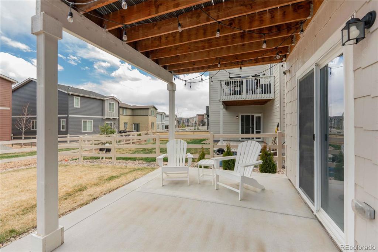
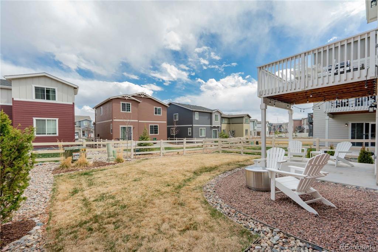
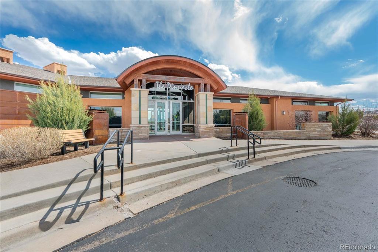
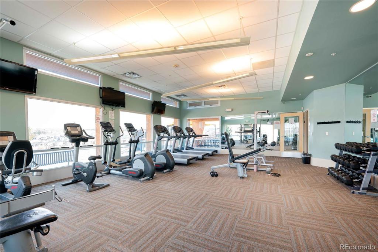
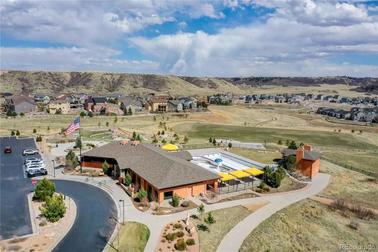
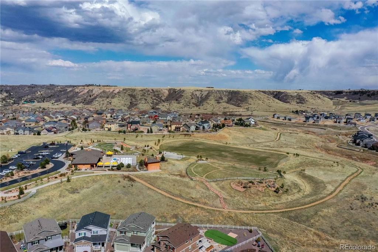
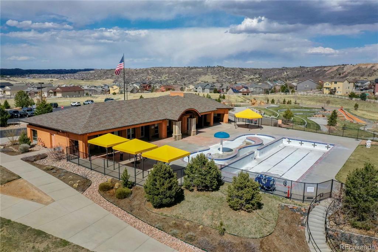
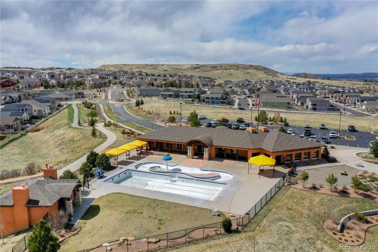
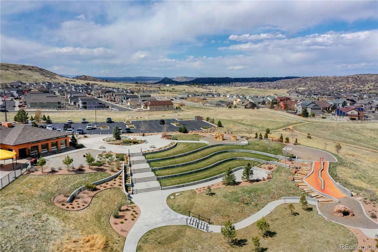


 Menu
Menu
 Schedule a Showing
Schedule a Showing

