460 S Carlton Street
Castle Rock, CO 80104 — Douglas county
Price
$525,000
Sqft
3049.00 SqFt
Baths
3
Beds
5
Description
Well kept 5-Bed, 2.5 Bath home expecting its next owner soon, so don't wait to see this one! Complete with beautiful wood and marble floors throughout most of main floor. Open kitchen with pantry, granite counters and stainless steel appliances (oven and microwave are new from 2020) and refrigerator is included. There are formal living room and dining room areas, as well as a family room that features remote controlled skylight shades in the soaring 2-story vaulted ceiling, brick surround gas log fireplace and built-in book shelves! The half bath and laundry area with closet are conveniently located off the 2-car garage. Upstairs you will find the oversized master bedroom with the upgraded luxurious 5-piece master bathroom and walk-in closet with built-in shelving. Three additional bedrooms, linen closet and a full bathroom with tiled shower area and framed mirror finish out the upper level. The basement has an additional bedroom, a great room that features a large open space for multiple uses and two areas for storage. Outside you will find a deck overlooking greenspace which adds to the privacy of the fully fenced private yard. Also note there was a new roof installed in 2018 and most light fixtures, recessed lights, switches and electrical receptacles throughout the home were replaced in 2020. The front entry and coach lights are even bluetooth wifi enabled! You have to see this one quick, so start setting your showing today!
Property Level and Sizes
SqFt Lot
4791.60
Lot Features
Built-in Features, Ceiling Fan(s), Five Piece Bath, Granite Counters, High Ceilings, High Speed Internet, Pantry, Smart Thermostat, Vaulted Ceiling(s), Walk-In Closet(s), Wired for Data
Lot Size
0.11
Basement
Finished,Partial
Interior Details
Interior Features
Built-in Features, Ceiling Fan(s), Five Piece Bath, Granite Counters, High Ceilings, High Speed Internet, Pantry, Smart Thermostat, Vaulted Ceiling(s), Walk-In Closet(s), Wired for Data
Appliances
Cooktop, Dishwasher, Disposal, Dryer, Microwave, Refrigerator, Self Cleaning Oven, Washer, Water Softener
Electric
Central Air
Flooring
Carpet, Stone, Wood
Cooling
Central Air
Heating
Forced Air, Natural Gas
Fireplaces Features
Family Room, Gas Log
Utilities
Electricity Connected, Internet Access (Wired), Natural Gas Connected
Exterior Details
Features
Rain Gutters
Patio Porch Features
Covered,Deck,Front Porch
Water
Public
Sewer
Public Sewer
Land Details
PPA
5300000.00
Road Frontage Type
Public Road
Road Responsibility
Public Maintained Road
Road Surface Type
Paved
Garage & Parking
Parking Spaces
1
Parking Features
Concrete
Exterior Construction
Roof
Composition
Construction Materials
Brick, Cement Siding, Frame
Exterior Features
Rain Gutters
Window Features
Bay Window(s), Double Pane Windows, Skylight(s)
Security Features
Carbon Monoxide Detector(s),Security System,Smoke Detector(s),Video Doorbell
Builder Source
Public Records
Financial Details
PSF Total
$191.21
PSF Finished
$210.01
PSF Above Grade
$280.83
Previous Year Tax
4371.00
Year Tax
2020
Primary HOA Management Type
Professionally Managed
Primary HOA Name
Founders Village
Primary HOA Phone
303-244-0004
Primary HOA Amenities
Clubhouse,Pool
Primary HOA Fees Included
Trash
Primary HOA Fees
200.00
Primary HOA Fees Frequency
Annually
Primary HOA Fees Total Annual
200.00
Location
Schools
Elementary School
Rock Ridge
Middle School
Mesa
High School
Douglas County
Walk Score®
Contact me about this property
Vicki Mahan
RE/MAX Professionals
6020 Greenwood Plaza Boulevard
Greenwood Village, CO 80111, USA
6020 Greenwood Plaza Boulevard
Greenwood Village, CO 80111, USA
- (303) 641-4444 (Office Direct)
- (303) 641-4444 (Mobile)
- Invitation Code: vickimahan
- Vicki@VickiMahan.com
- https://VickiMahan.com
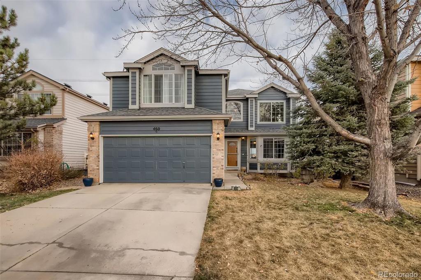
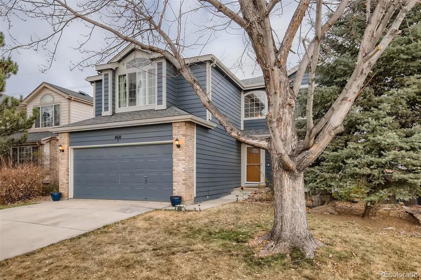
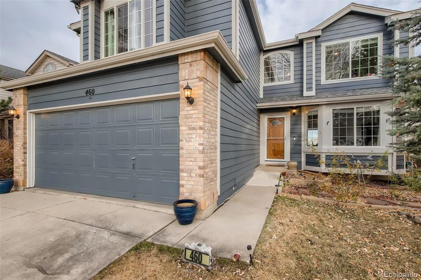
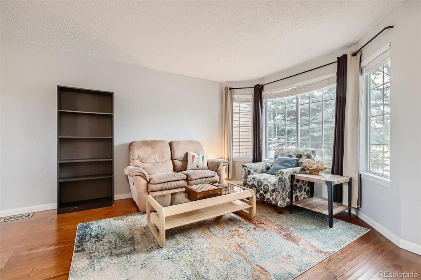
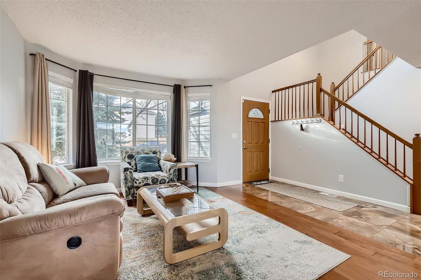
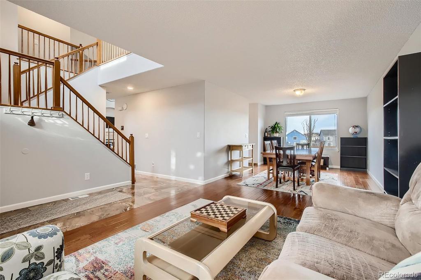
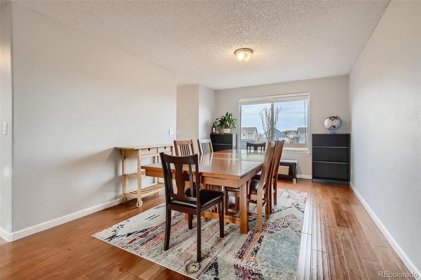
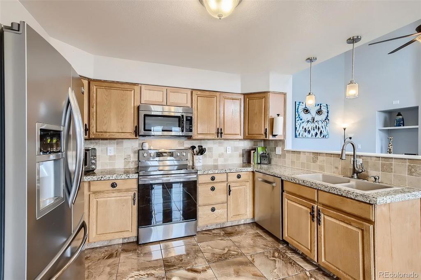
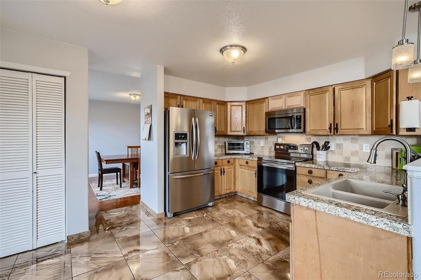
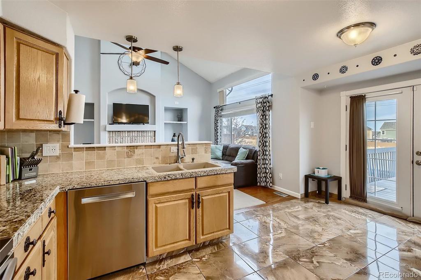
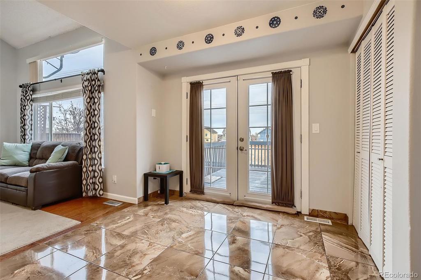
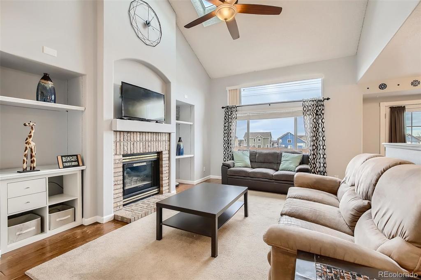
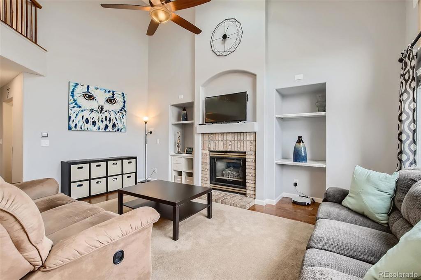
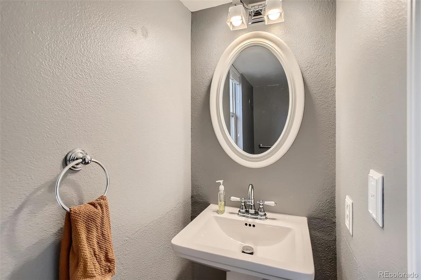
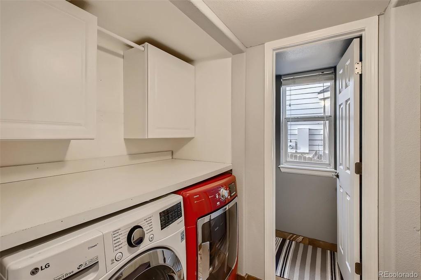
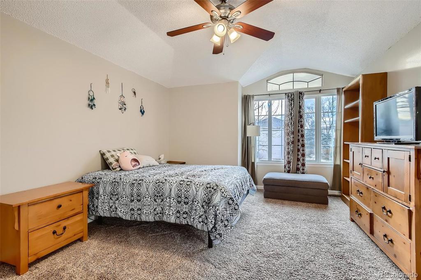
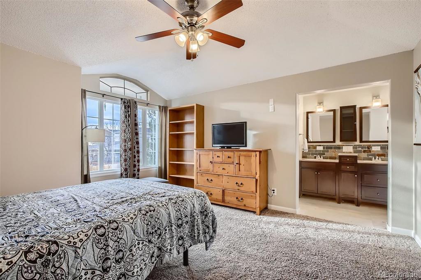
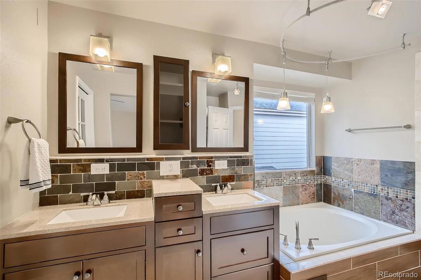
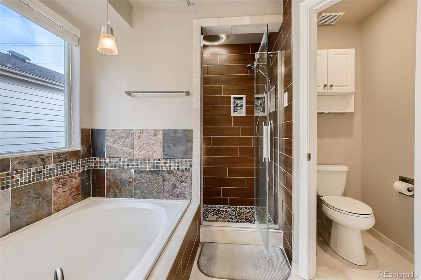
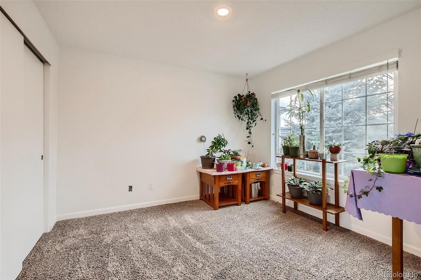
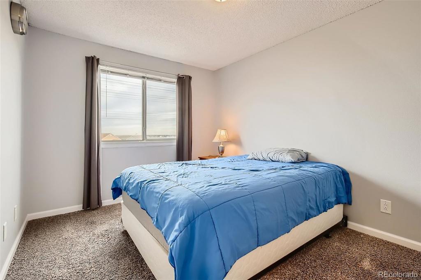
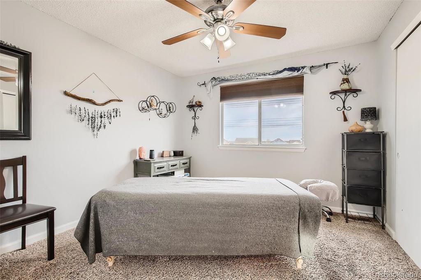
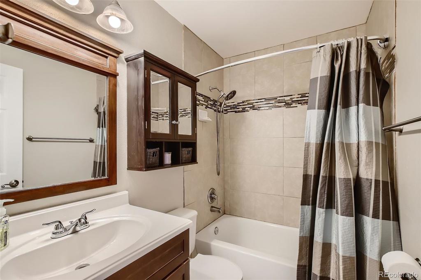
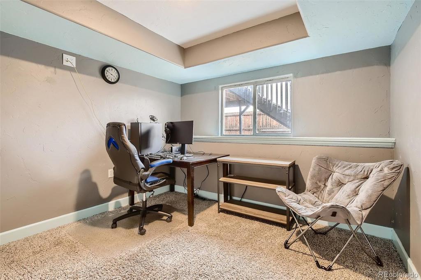
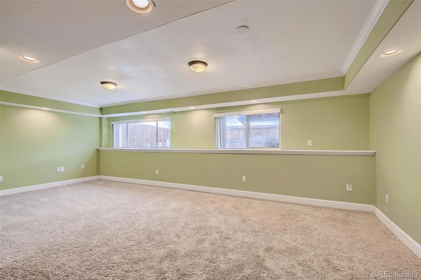
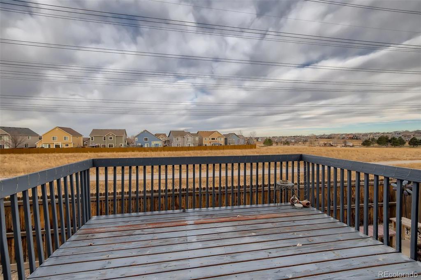
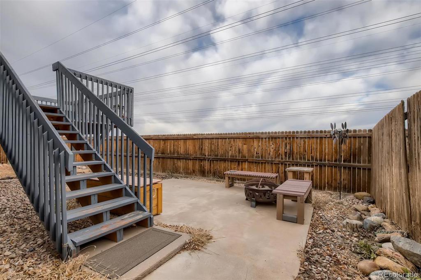
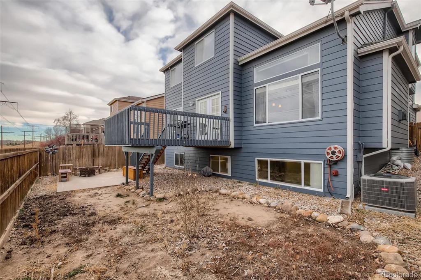


 Menu
Menu


