3674 Desert Ridge Place
Castle Rock, CO 80108 — Douglas county
Price
$725,000
Sqft
3441.00 SqFt
Baths
4
Beds
4
Description
Welcome to this beautiful home, boasting charm inside and out! Providing 4 beds, 3.5 baths, and a 3-car garage. The property displays a great curb appeal, highlighted by a lush landscape, stone accent details, and built-in lights line in the driveway. Originally designed as a multigenerational floorpan, this home features 2 mainfloor bedrooms and 2 upper level bedrooms that are dramatic in size! Discover a perfectly flowing open layout, showcasing an inviting living room adorned with a fireplace for chilly nights! The gourmet kitchen is a cook's delight! Sleek SS appliances, Quartz counters, updated light fixtures, ample wood cabinetry, and an island w/breakfast bar make up the culinary space. Vaulted ceilings add to the airy feel, complemented by abundant natural light with amazing valley views from all windows! Enter the double-door main bedroom to find a cozy sitting room and an ensuite with dual sinks, separate tub/shower, and a walk-in closet. The flexible loft awaits upstairs, along with the two oversized secondary bedrooms. If gathering and entertaining are on your mind, you'll love the spacious walk out basement! With its French doors opening to the backyard, the space seamlessly merges to the outdoor areas such as hot tub, fire pit and dining area, on beautiful stamped concrete patios. Let's not forget the two additional areas that provide versatility for an office or home gym. Beyond the interiors, the backyard holds its own appeal! It features an elevated deck with a patio beneath. You also have a hot tub to enjoy year-round and a round patio under the shade trees. But the true highlight of the space is its expansive tranquil views, and wild life visitors such as deer and birds, providing a serene escape! This gem won't disappoint!
Property Level and Sizes
SqFt Lot
9409.00
Lot Features
Built-in Features, Ceiling Fan(s), Central Vacuum, Eat-in Kitchen, Entrance Foyer, Five Piece Bath, Granite Counters, High Ceilings, High Speed Internet, In-Law Floor Plan, Kitchen Island, Marble Counters, Open Floorplan, Pantry, Primary Suite, Quartz Counters, Radon Mitigation System, Hot Tub, Vaulted Ceiling(s), Walk-In Closet(s)
Lot Size
0.22
Foundation Details
Slab
Basement
Finished, Full, Interior Entry, Walk-Out Access
Common Walls
No Common Walls
Interior Details
Interior Features
Built-in Features, Ceiling Fan(s), Central Vacuum, Eat-in Kitchen, Entrance Foyer, Five Piece Bath, Granite Counters, High Ceilings, High Speed Internet, In-Law Floor Plan, Kitchen Island, Marble Counters, Open Floorplan, Pantry, Primary Suite, Quartz Counters, Radon Mitigation System, Hot Tub, Vaulted Ceiling(s), Walk-In Closet(s)
Appliances
Dishwasher, Disposal, Microwave, Range, Refrigerator
Laundry Features
In Unit
Electric
Central Air
Flooring
Carpet, Tile
Cooling
Central Air
Heating
Forced Air, Natural Gas
Fireplaces Features
Gas, Living Room
Utilities
Cable Available, Electricity Available, Natural Gas Available, Phone Available
Exterior Details
Features
Balcony, Lighting, Private Yard, Rain Gutters, Spa/Hot Tub
Lot View
Valley
Water
Public
Sewer
Public Sewer
Land Details
Road Frontage Type
Public
Road Responsibility
Public Maintained Road
Road Surface Type
Paved
Garage & Parking
Parking Features
Concrete, Dry Walled, Finished, Insulated Garage, Lighted, Tandem
Exterior Construction
Roof
Composition
Construction Materials
Cement Siding, Frame, Stone
Exterior Features
Balcony, Lighting, Private Yard, Rain Gutters, Spa/Hot Tub
Window Features
Double Pane Windows
Security Features
Smoke Detector(s)
Builder Name 1
D.R. Horton, Inc
Builder Source
Public Records
Financial Details
Previous Year Tax
4669.00
Year Tax
2023
Primary HOA Name
TMMC Property Management
Primary HOA Phone
303-985-9623
Primary HOA Amenities
Clubhouse, Park, Playground, Pool, Trail(s)
Primary HOA Fees Included
Recycling, Trash
Primary HOA Fees
268.00
Primary HOA Fees Frequency
Quarterly
Location
Schools
Elementary School
Sage Canyon
Middle School
Mesa
High School
Douglas County
Walk Score®
Contact me about this property
Vicki Mahan
RE/MAX Professionals
6020 Greenwood Plaza Boulevard
Greenwood Village, CO 80111, USA
6020 Greenwood Plaza Boulevard
Greenwood Village, CO 80111, USA
- (303) 641-4444 (Office Direct)
- (303) 641-4444 (Mobile)
- Invitation Code: vickimahan
- Vicki@VickiMahan.com
- https://VickiMahan.com
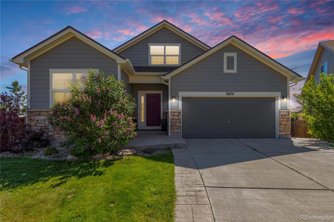
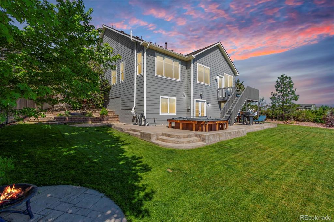
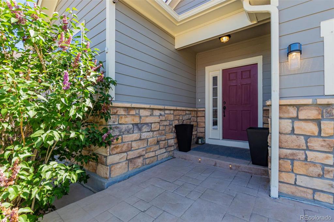
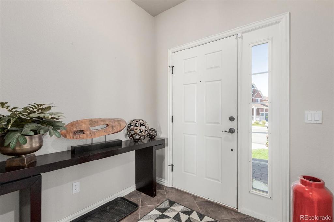
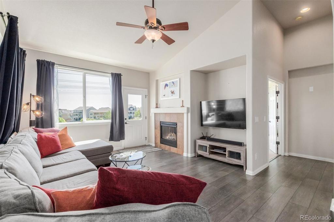
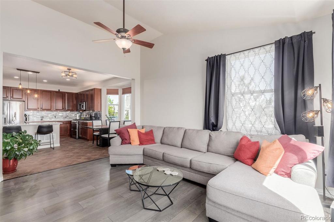
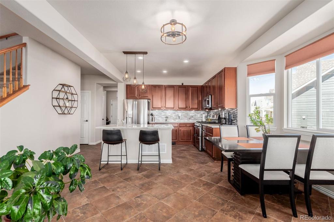
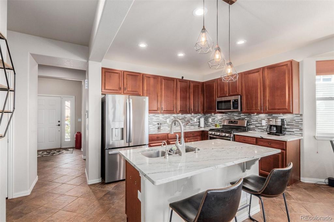
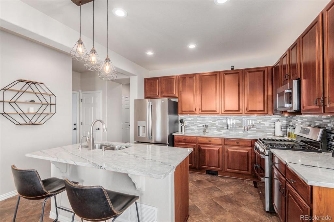
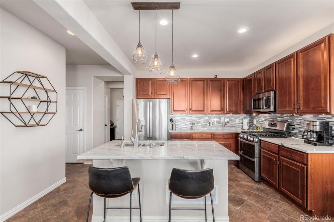
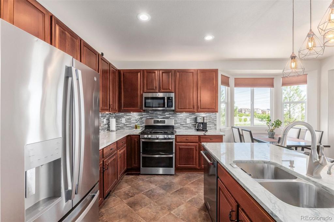
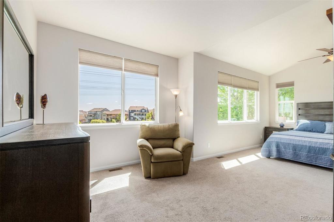
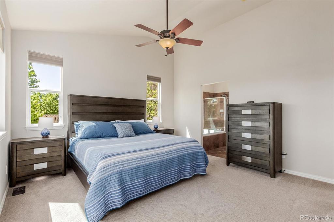
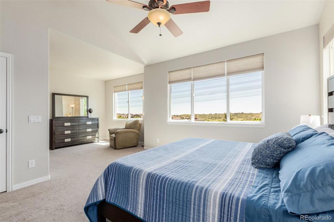
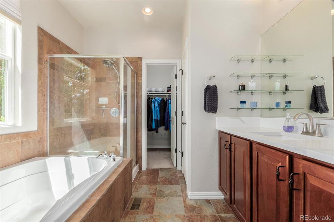
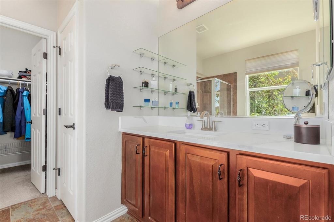
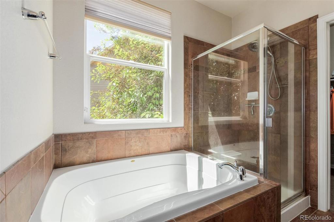
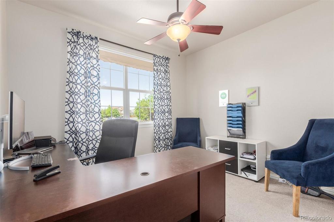
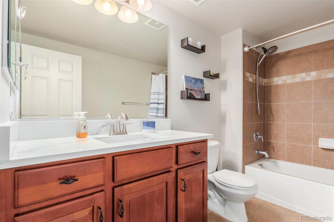
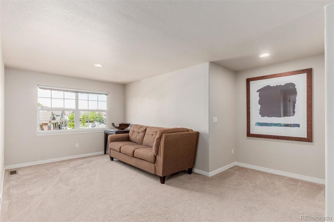
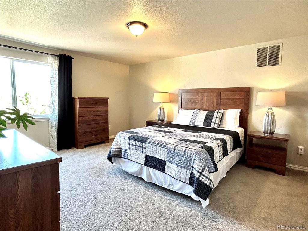
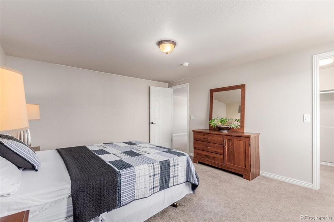
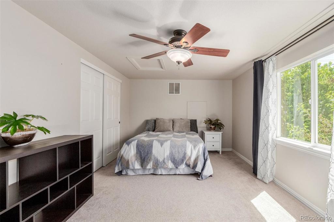
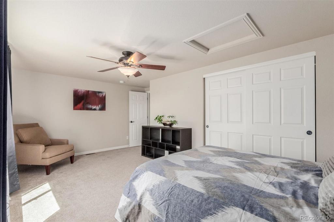
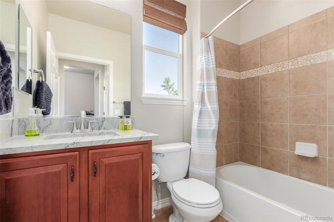
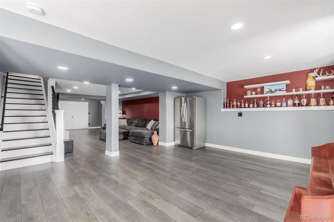
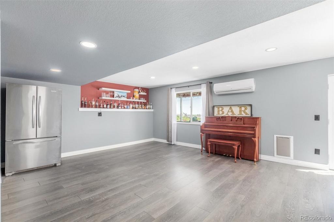
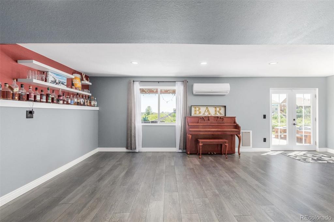
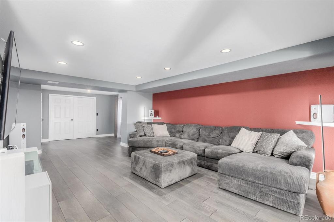
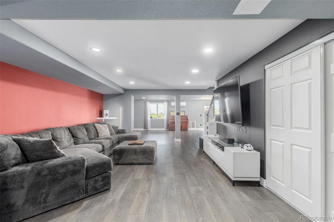
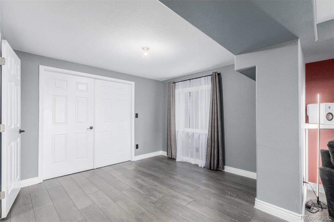
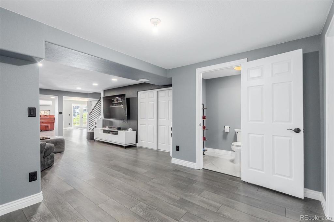
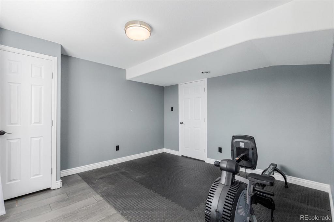
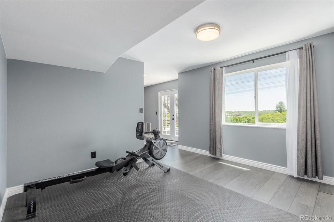
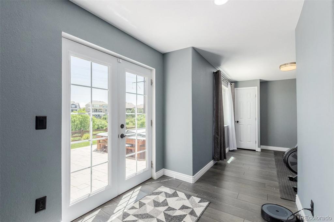
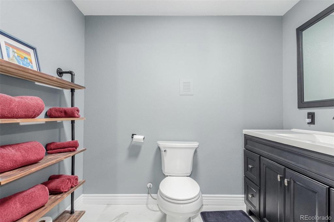
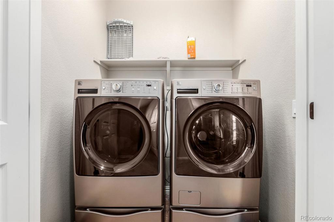
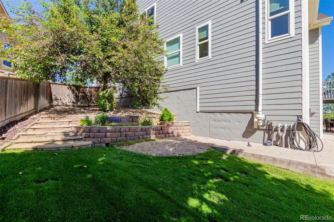
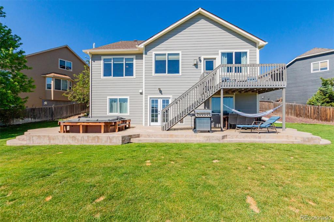
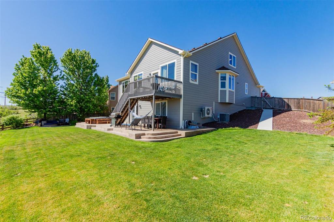
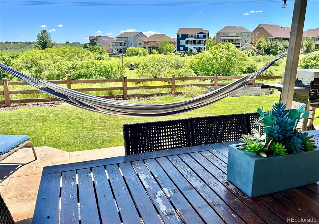
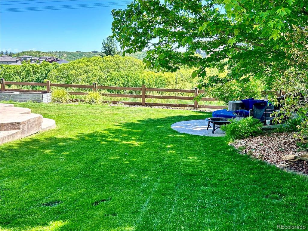
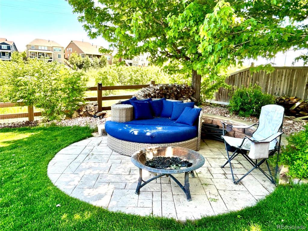
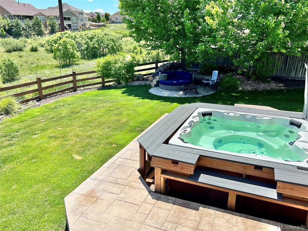
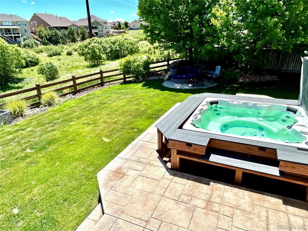
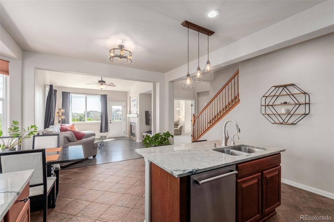


 Menu
Menu
 Schedule a Showing
Schedule a Showing

