530 Windmill Road
Castle Rock, CO 80108 — Douglas county
Price
$949,900
Sqft
3181.00 SqFt
Baths
3
Beds
3
Description
Nestled within the sought-after Happy Canyon neighborhood, this residence offers a rare retreat reminiscent of Evergreen's charm while maintaining closer proximity to both Denver and Colorado Springs. Each home in Happy Canyon boasts spacious layouts and unique designs, fostering a small mountain town ambiance. Welcome to 530 Windmill, a quintessential Colorado Gem spanning over 3,000 square feet. Vaulted pine ceilings grace the kitchen and living areas, adding to the rustic allure. Situated on over 2 acres, this property provides unparalleled privacy, complete with winding walking trails to explore. Inside, discover three bedrooms, a sizable loft, and three impeccably maintained and updated baths. Additional features include a shed, extra-large two-car garage, and ample storage space, with county zoning permitting the addition of a secondary structure, such as a workshop. Experience year-round comfort with recently serviced HVAC, newly installed AC, and a whole-house humidifier. Indulge in pristine well water from a recently upgraded pressure tank, while the sizable kitchen boasts brand-new appliances and a fresh coat of exterior paint adds to the home's curb appeal. Savor breathtaking views from every window, porch, and patio, overlooking rolling hills, meadows, and a variety of native Colorado wildlife. The friendly yet discreet neighbors contribute to the tranquil ambiance, creating a quiet and private oasis just minutes from city amenities. With easy access to major cities and attractions, including Denver, the DTC, and Colorado Springs, as well as proximity to Denver International Airport, this property offers the perfect blend of rural serenity and urban convenience. Don't miss the chance to call this beloved retreat your own!
Property Level and Sizes
SqFt Lot
90387.00
Lot Features
Breakfast Nook, Ceiling Fan(s), Entrance Foyer, Pantry, Radon Mitigation System, T&G Ceilings, Vaulted Ceiling(s), Walk-In Closet(s)
Lot Size
2.08
Foundation Details
Concrete Perimeter
Basement
Walk-Out Access
Interior Details
Interior Features
Breakfast Nook, Ceiling Fan(s), Entrance Foyer, Pantry, Radon Mitigation System, T&G Ceilings, Vaulted Ceiling(s), Walk-In Closet(s)
Appliances
Dishwasher, Dryer, Range, Refrigerator, Self Cleaning Oven, Washer
Electric
Central Air
Flooring
Carpet, Tile, Wood
Cooling
Central Air
Heating
Forced Air, Wood Stove
Fireplaces Features
Family Room, Wood Burning Stove
Utilities
Cable Available, Electricity Connected, Natural Gas Connected
Exterior Details
Features
Private Yard
Water
Well
Sewer
Septic Tank
Land Details
Road Frontage Type
Public
Road Surface Type
Paved
Garage & Parking
Parking Features
Asphalt, Concrete
Exterior Construction
Roof
Composition
Construction Materials
Frame, Rock, Wood Siding
Exterior Features
Private Yard
Window Features
Skylight(s), Window Coverings
Builder Source
Public Records
Financial Details
Previous Year Tax
4074.00
Year Tax
2023
Primary HOA Fees
0.00
Location
Schools
Elementary School
Buffalo Ridge
Middle School
Rocky Heights
High School
Rock Canyon
Walk Score®
Contact me about this property
Vicki Mahan
RE/MAX Professionals
6020 Greenwood Plaza Boulevard
Greenwood Village, CO 80111, USA
6020 Greenwood Plaza Boulevard
Greenwood Village, CO 80111, USA
- (303) 641-4444 (Office Direct)
- (303) 641-4444 (Mobile)
- Invitation Code: vickimahan
- Vicki@VickiMahan.com
- https://VickiMahan.com
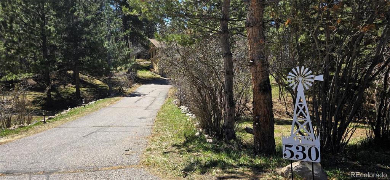
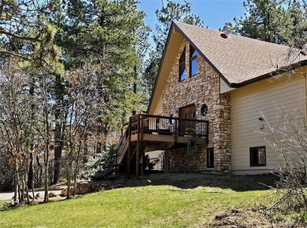
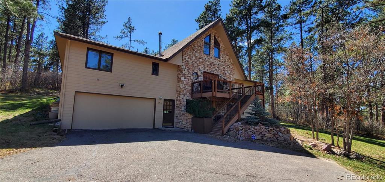
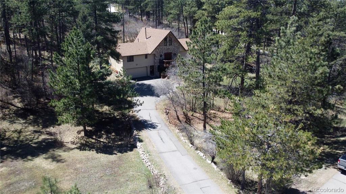
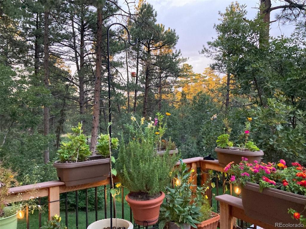
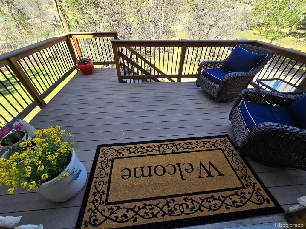
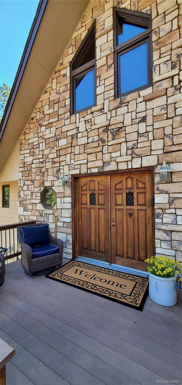
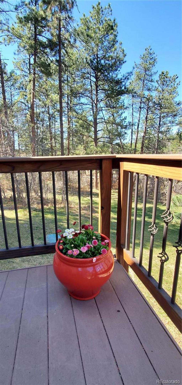
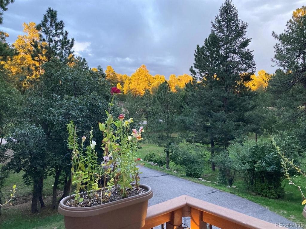
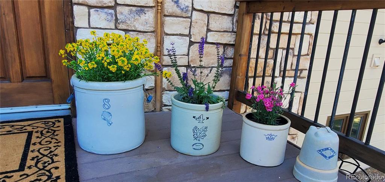
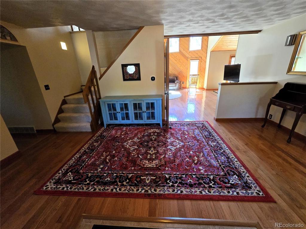
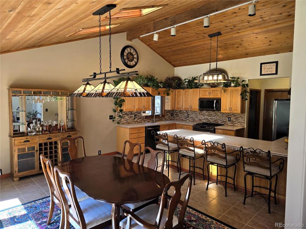
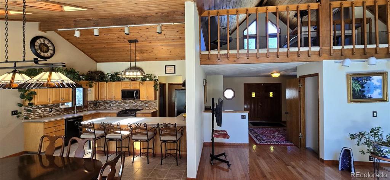
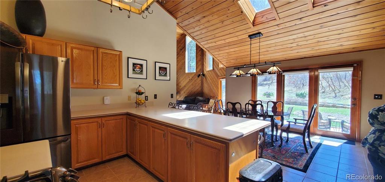
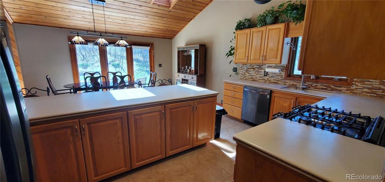
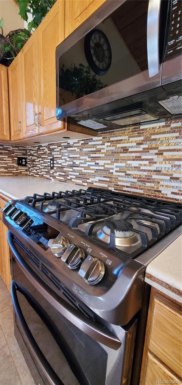
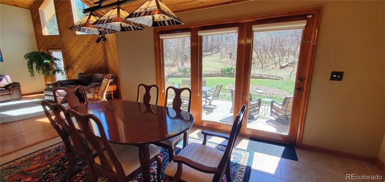
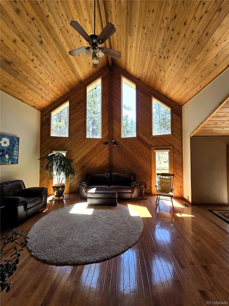
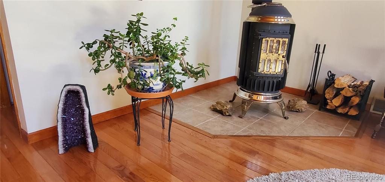
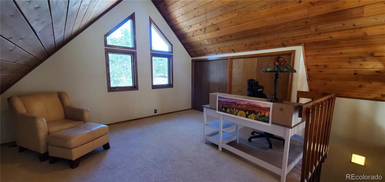
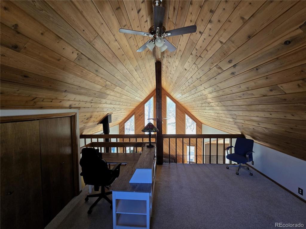
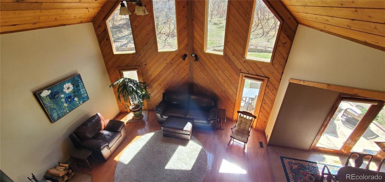
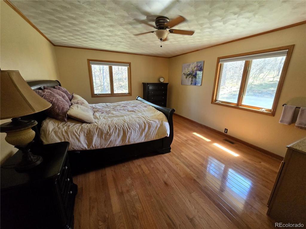
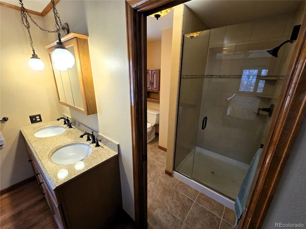
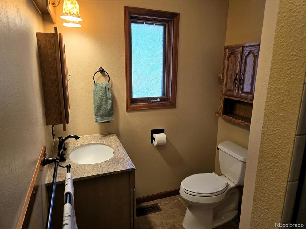
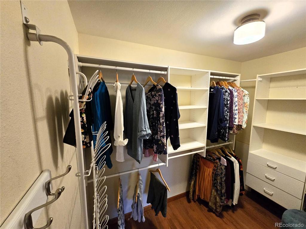
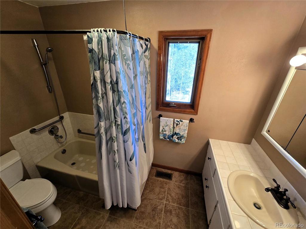
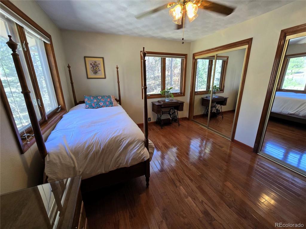
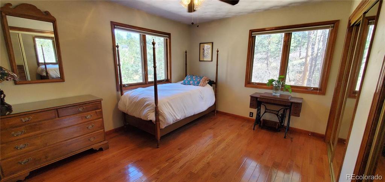
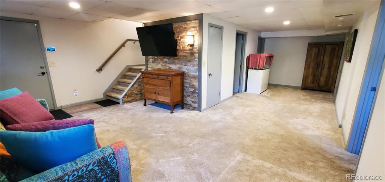
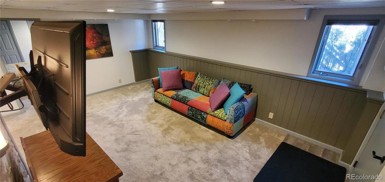
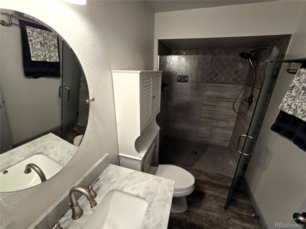
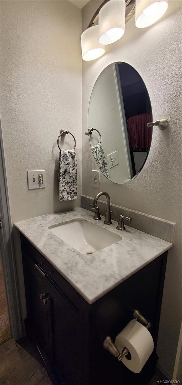
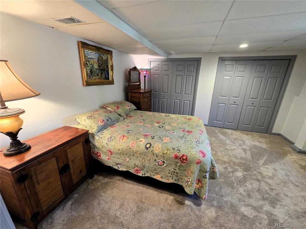
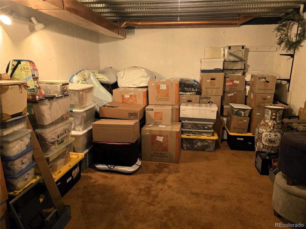
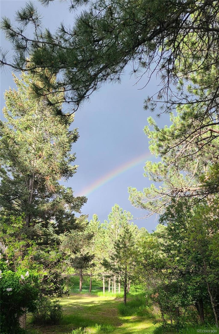
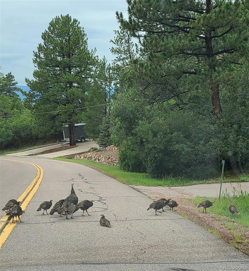
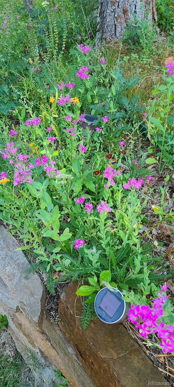
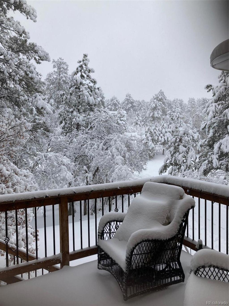
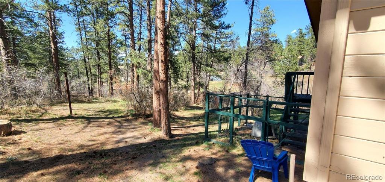
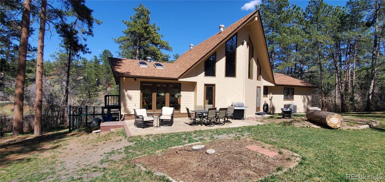
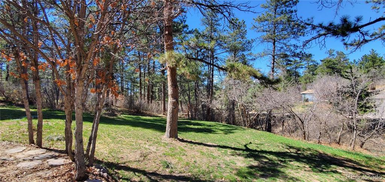
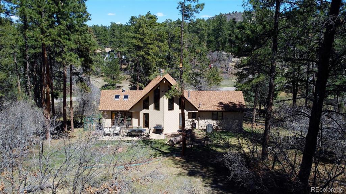

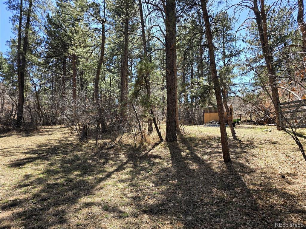
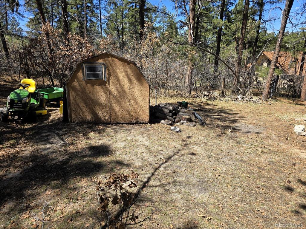
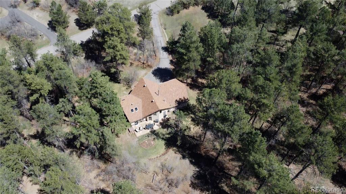
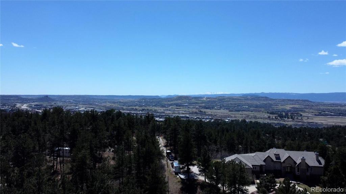
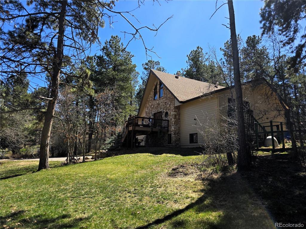
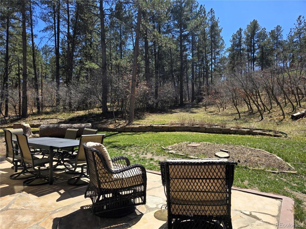


 Menu
Menu
 Schedule a Showing
Schedule a Showing

