7903 Coventry Drive
Castle Rock, CO 80108 — Douglas county
Price
$1,537,000
Sqft
4968.00 SqFt
Baths
5
Beds
4
Description
RARE OPPORTUNITY to own this stunning home on acreage in the Charter Oaks Community.! Only minutes away from shops, restaurants, and easy access to I 25! As you enter the concrete driveway, professional landscaping surrounds this house with 360° views and sunsets. Renovations throughout with so many professional upgrades, including a main floor primary suite with a stunning stone fireplace w/remote and mountain views being the first sight to see when waking up. The bath has heated flooring, custom Crystal cabinetry, soaking freestanding tub, and a spacious walk-in closet. A dream kitchen anyone would wish for with top-of-the-line appliances (Wolf), gas stove, double oven (Sub zero) fridge/freezer, (Miele)dishwasher, instant hot water, (RO) filtration water system and so many more features that you have to see in person! Including quartz countertops and large kitchen island with an additional prep sink. The main floor includes an office/den with custom built-in cabinets that opens to great room adjacent to the sunroom. Downstairs is completely finished with a newly renovated bath with a steam shower, theater room area with wine closet, and an open area for a workout room. Upstairs has three additional bedrooms with one connecting bathroom and walk-in closet and all bathrooms are newly renovated as well. The backyard is a dream place to entertain with a custom gas grill, fire pit nestled under trees, low maintenance decks with one being a private off-the primary bedroom with stone retaining walls/walkways giving you easy access around the property. Lots of mature trees, perennials, and a location that cant be beat! Don't miss this opportunity to call this your home!
Property Level and Sizes
SqFt Lot
102801.60
Lot Features
Ceiling Fan(s), Eat-in Kitchen, Entrance Foyer, Five Piece Bath, High Ceilings, Kitchen Island, Open Floorplan, Pantry, Primary Suite, Quartz Counters, Smart Thermostat, Smoke Free, Utility Sink, Vaulted Ceiling(s), Walk-In Closet(s), Wet Bar
Lot Size
2.36
Foundation Details
Slab
Basement
Crawl Space, Finished, Full
Interior Details
Interior Features
Ceiling Fan(s), Eat-in Kitchen, Entrance Foyer, Five Piece Bath, High Ceilings, Kitchen Island, Open Floorplan, Pantry, Primary Suite, Quartz Counters, Smart Thermostat, Smoke Free, Utility Sink, Vaulted Ceiling(s), Walk-In Closet(s), Wet Bar
Appliances
Cooktop, Dishwasher, Disposal, Double Oven, Dryer, Humidifier, Microwave, Oven, Refrigerator, Tankless Water Heater, Washer, Water Purifier, Water Softener, Wine Cooler
Electric
Central Air
Flooring
Carpet, Tile, Wood
Cooling
Central Air
Heating
Forced Air, Natural Gas
Fireplaces Features
Bedroom, Family Room, Living Room
Exterior Details
Features
Balcony, Fire Pit, Garden, Gas Grill, Gas Valve, Private Yard
Water
Public
Sewer
Septic Tank
Land Details
Garage & Parking
Parking Features
Circular Driveway, Concrete
Exterior Construction
Roof
Concrete
Construction Materials
Brick, Stucco
Exterior Features
Balcony, Fire Pit, Garden, Gas Grill, Gas Valve, Private Yard
Window Features
Double Pane Windows, Window Coverings, Window Treatments
Security Features
Carbon Monoxide Detector(s), Security System, Smoke Detector(s), Video Doorbell
Builder Source
Public Records
Financial Details
Previous Year Tax
6418.00
Year Tax
2023
Primary HOA Name
Charter Oaks Owners Association
Primary HOA Phone
NA
Primary HOA Amenities
Trail(s)
Primary HOA Fees
150.00
Primary HOA Fees Frequency
Annually
Location
Schools
Elementary School
Buffalo Ridge
Middle School
Rocky Heights
High School
Rock Canyon
Walk Score®
Contact me about this property
Vicki Mahan
RE/MAX Professionals
6020 Greenwood Plaza Boulevard
Greenwood Village, CO 80111, USA
6020 Greenwood Plaza Boulevard
Greenwood Village, CO 80111, USA
- (303) 641-4444 (Office Direct)
- (303) 641-4444 (Mobile)
- Invitation Code: vickimahan
- Vicki@VickiMahan.com
- https://VickiMahan.com
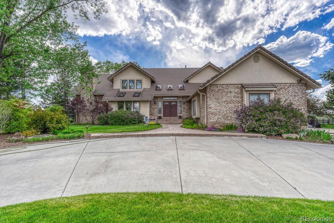
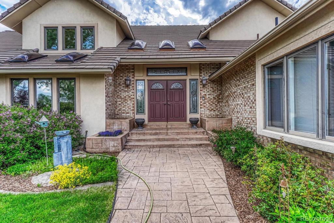
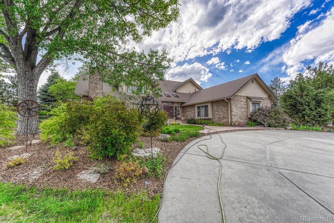
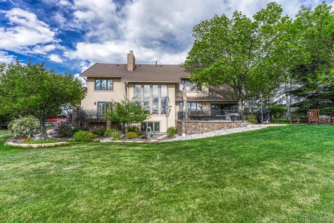
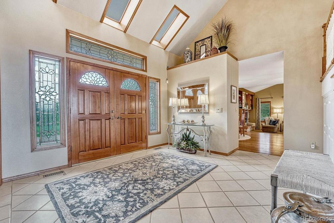
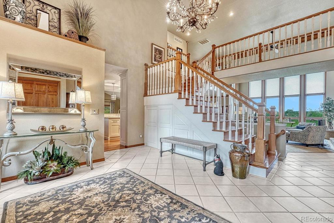
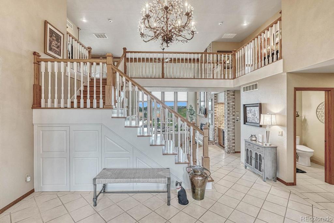
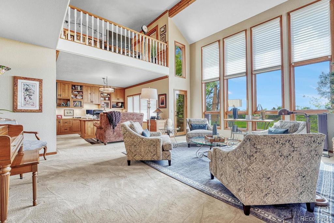
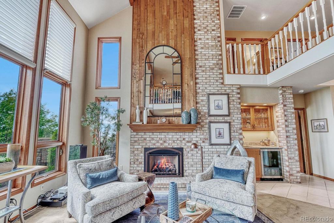
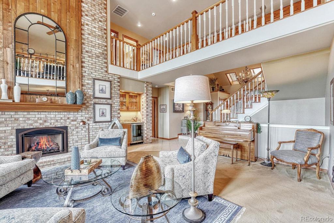
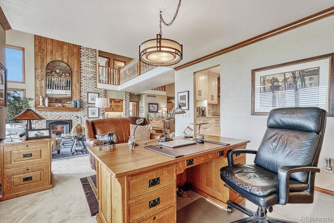
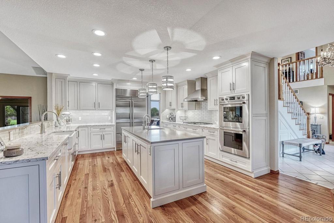
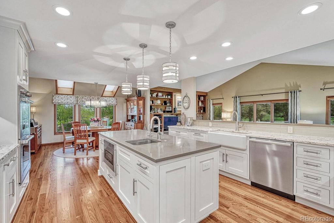
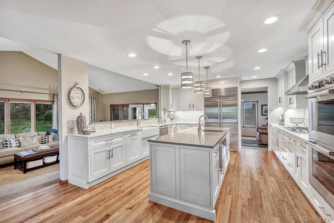
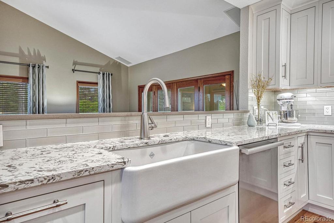
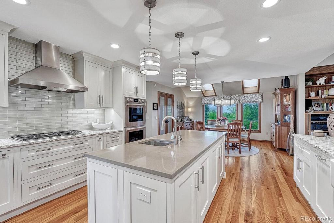
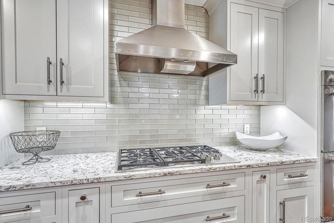
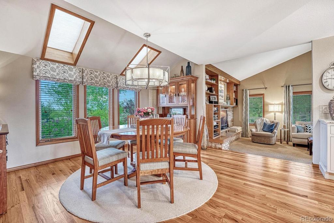
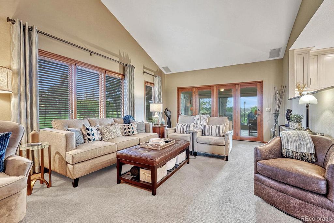
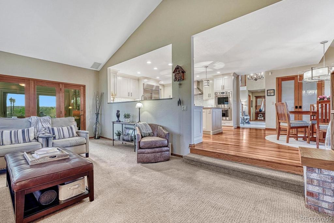
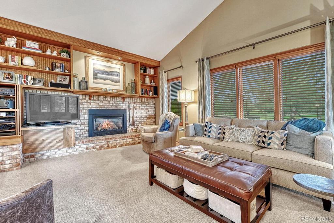
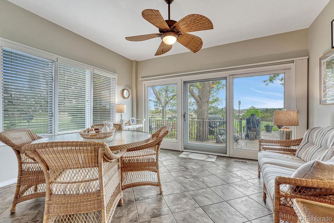
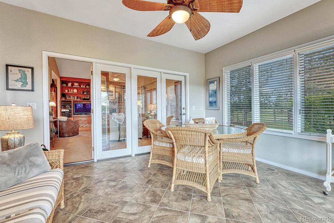
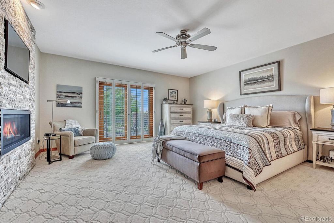
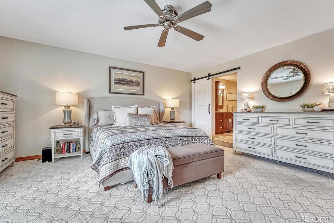
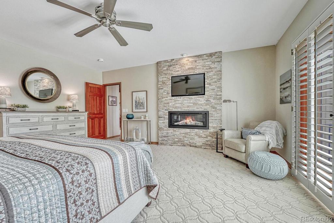
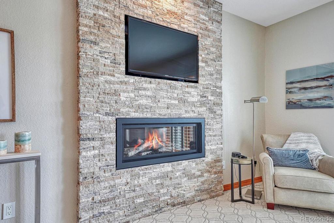
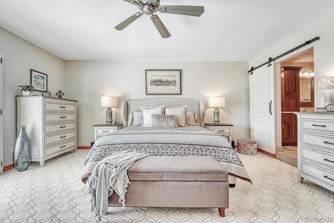
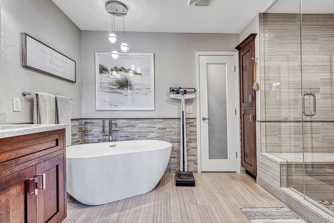
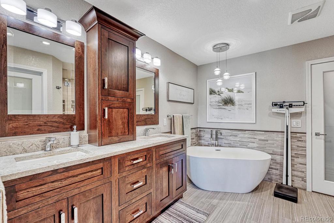
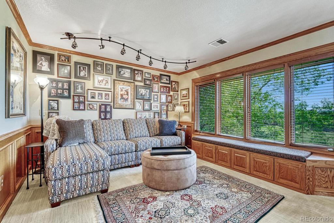
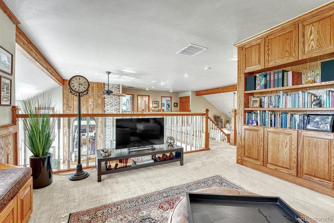
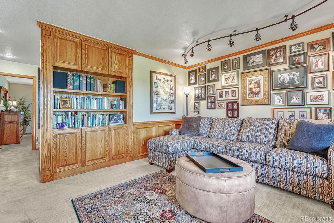
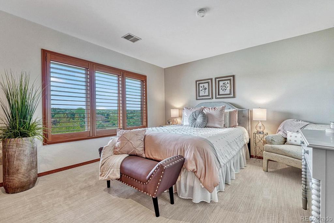
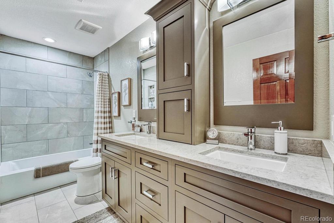
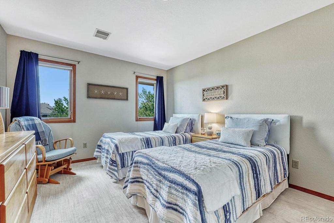
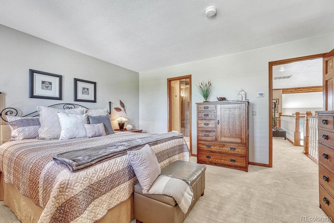
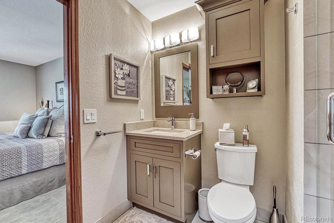
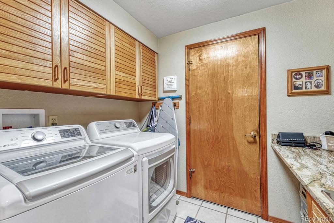
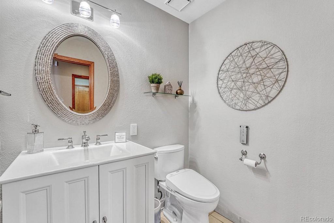
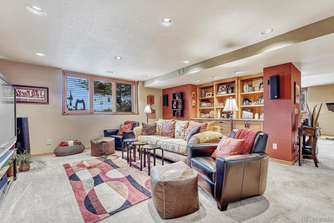
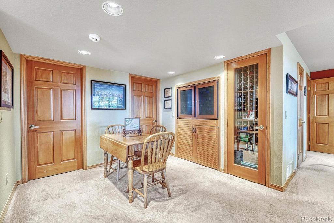
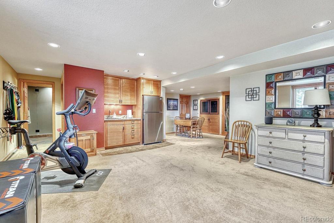
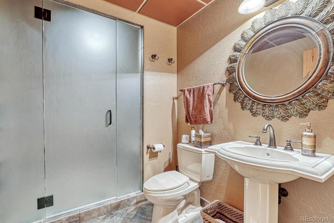
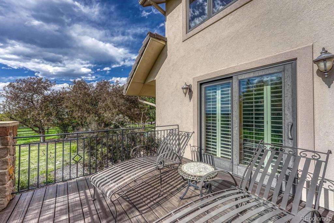
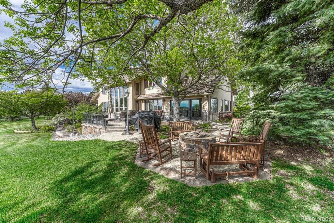
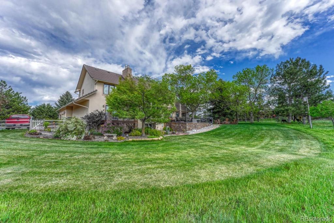
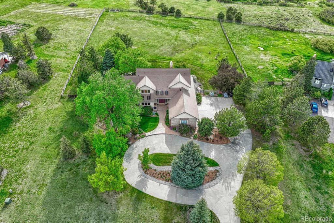
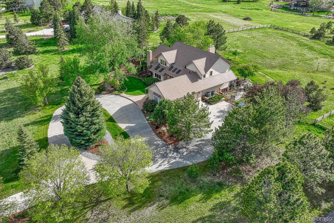
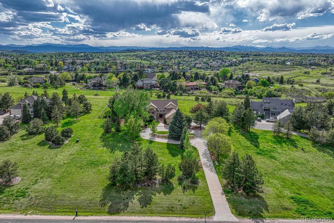


 Menu
Menu
 Schedule a Showing
Schedule a Showing

