1395 Waverton Ranch Road
Castle Rock, CO 80109 — Douglas county
Price
$8,500,000
Sqft
10425.00 SqFt
Baths
8
Beds
6
Description
Never before offered, B5 Ranch, Castle Rock, Colorado. A singular, exceptional, 132-acre private sanctuary literally in the heart of town. This is truly living large. Step into a world of boundless excitement and limitless possibilities. Every day unveils a new adventure, with every amenity transforming the land into an exhilarating playground for the young at heart with space for all your friends and family. Stretching as far as the eye can see, invigorating mountain views, towering pines, and miles of uninterrupted sky inspire you to enjoy the peace and tranquility or leave no stone unturned. As to the residence, the impression is indescribable, with a nod to rustic authenticity. The interior is dominated by sheer sophistication and natural beauty seamlessly intertwined. For a time, your name may be written on the title, but the land and the memories will forever be inscribed on your heart. Amenities include guest house, pool, hot tub, tennis court, shooting range, bald eagles, deer, elk. For more details, photos, and video, please visit B5Ranch.com.
Property Level and Sizes
SqFt Lot
5749920.00
Lot Features
Built-in Features, Eat-in Kitchen, Five Piece Bath, High Ceilings, High Speed Internet, In-Law Floor Plan, Jet Action Tub, Kitchen Island, Open Floorplan, Pantry, Primary Suite, Quartz Counters, Smart Lights, Smart Thermostat, Smart Window Coverings, Smoke Free, Sound System, T&G Ceilings, Vaulted Ceiling(s), Walk-In Closet(s), Wet Bar
Lot Size
132.00
Foundation Details
Slab
Basement
Finished,Walk-Out Access
Interior Details
Interior Features
Built-in Features, Eat-in Kitchen, Five Piece Bath, High Ceilings, High Speed Internet, In-Law Floor Plan, Jet Action Tub, Kitchen Island, Open Floorplan, Pantry, Primary Suite, Quartz Counters, Smart Lights, Smart Thermostat, Smart Window Coverings, Smoke Free, Sound System, T&G Ceilings, Vaulted Ceiling(s), Walk-In Closet(s), Wet Bar
Appliances
Bar Fridge, Convection Oven, Cooktop, Dishwasher, Disposal, Double Oven, Dryer, Freezer, Microwave, Range, Range Hood, Refrigerator, Sump Pump, Washer, Water Purifier, Water Softener, Wine Cooler
Electric
Central Air
Flooring
Carpet, Stone, Tile, Wood
Cooling
Central Air
Heating
Forced Air, Natural Gas
Fireplaces Features
Basement, Bedroom, Gas, Great Room, Living Room, Outside, Primary Bedroom
Utilities
Electricity Connected, Natural Gas Connected
Exterior Details
Features
Balcony, Fire Pit, Gas Valve, Lighting, Spa/Hot Tub, Tennis Court(s)
Patio Porch Features
Covered,Deck,Front Porch,Patio
Lot View
Meadow,Mountain(s)
Water
Well
Sewer
Septic Tank
Land Details
PPA
59090.91
Well Type
Private
Well User
Domestic
Road Frontage Type
Private Road, Public Road
Road Responsibility
Private Maintained Road, Public Maintained Road
Road Surface Type
Paved
Garage & Parking
Parking Spaces
2
Parking Features
220 Volts, Circular Driveway, Concrete, Exterior Access Door, Finished, Floor Coating, Heated Garage, Oversized
Exterior Construction
Roof
Concrete
Construction Materials
Frame, Stone, Stucco
Architectural Style
Mountain Contemporary
Exterior Features
Balcony, Fire Pit, Gas Valve, Lighting, Spa/Hot Tub, Tennis Court(s)
Window Features
Double Pane Windows, Window Coverings
Security Features
Smart Cameras,Smart Locks,Smart Security System
Builder Source
Public Records
Financial Details
PSF Total
$748.20
PSF Finished
$815.56
PSF Above Grade
$1372.27
Previous Year Tax
10080.00
Year Tax
2022
Primary HOA Management Type
Self Managed
Primary HOA Name
Waverton Ranch Owner`s Association
Primary HOA Phone
000-000-0000
Primary HOA Amenities
Gated
Primary HOA Fees Included
Road Maintenance
Primary HOA Fees
1000.00
Primary HOA Fees Frequency
Annually
Primary HOA Fees Total Annual
1000.00
Location
Schools
Elementary School
Meadow View
Middle School
Castle Rock
High School
Castle View
Walk Score®
Contact me about this property
Vicki Mahan
RE/MAX Professionals
6020 Greenwood Plaza Boulevard
Greenwood Village, CO 80111, USA
6020 Greenwood Plaza Boulevard
Greenwood Village, CO 80111, USA
- (303) 641-4444 (Office Direct)
- (303) 641-4444 (Mobile)
- Invitation Code: vickimahan
- Vicki@VickiMahan.com
- https://VickiMahan.com
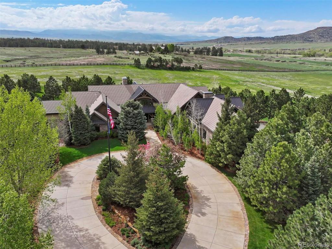
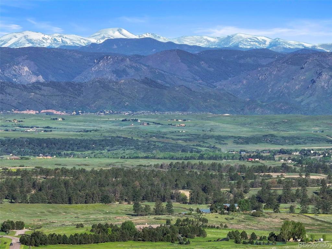
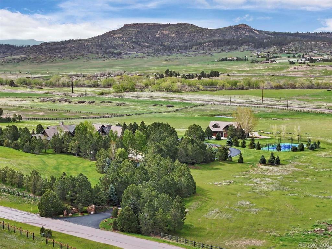
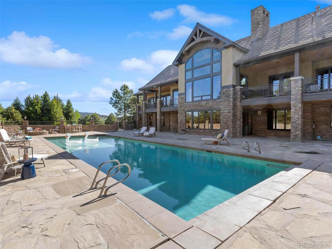
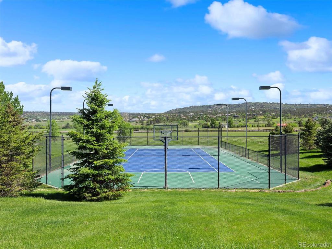
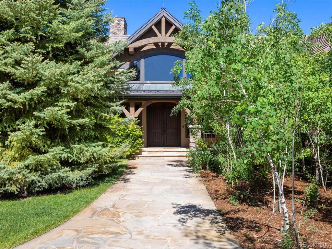
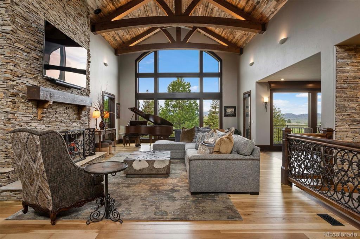
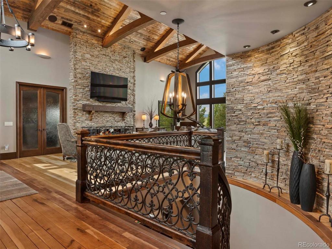
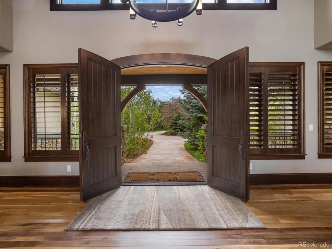
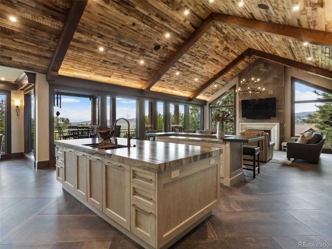
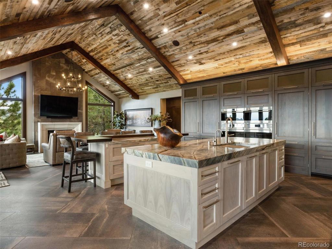
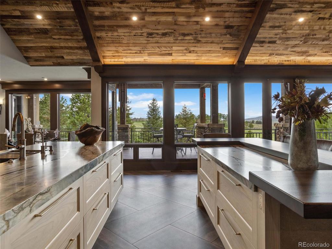
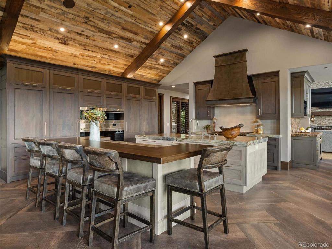
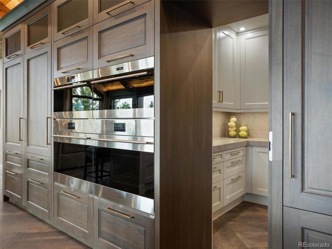
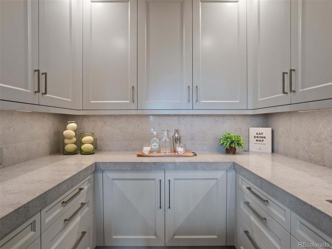
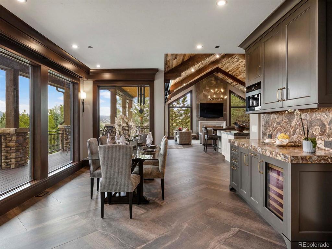
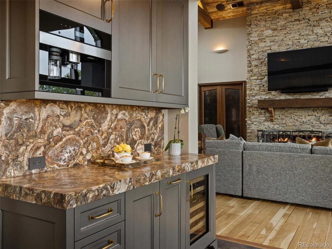
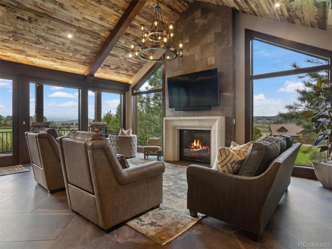
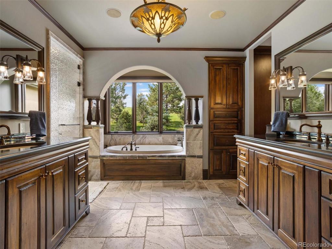
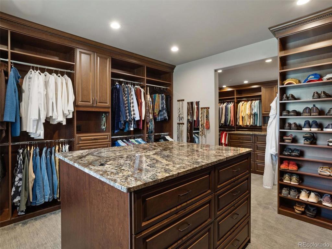
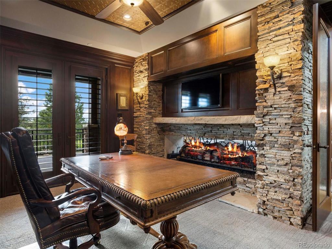
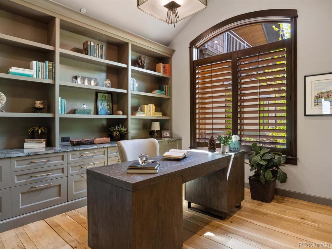
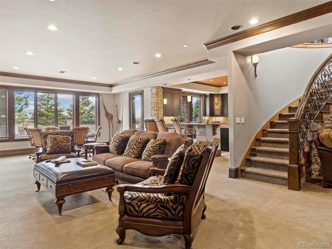
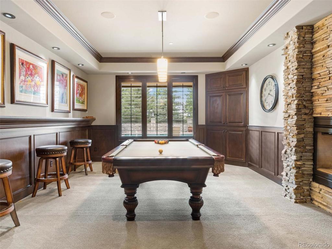
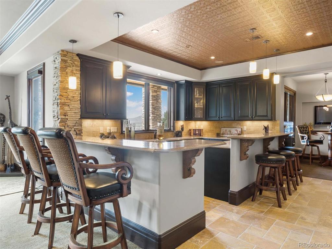
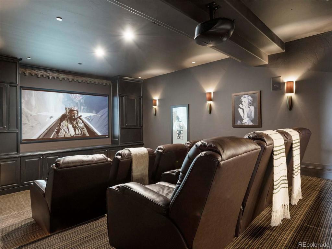
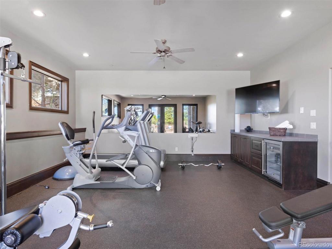
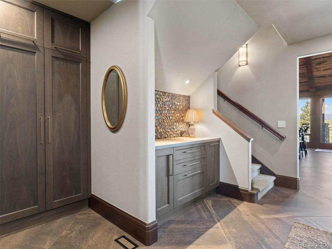
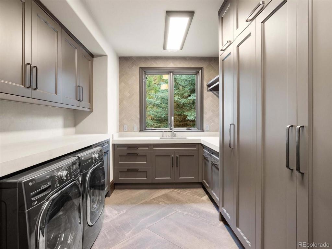
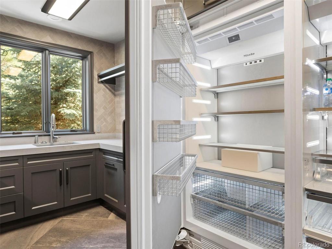
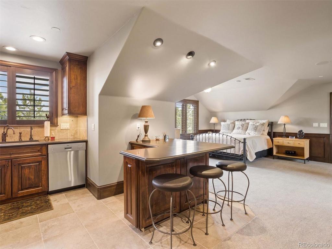
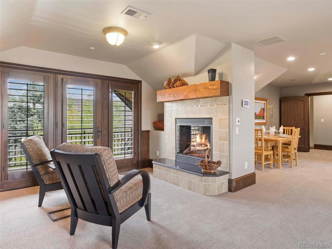
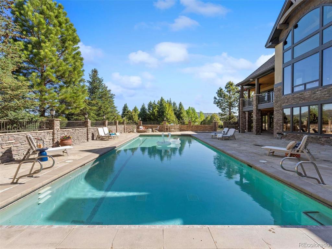
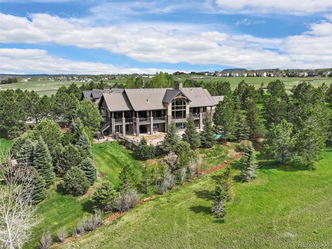
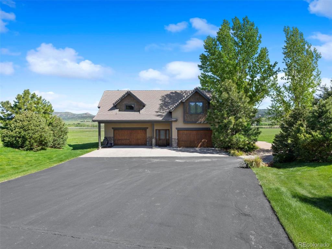
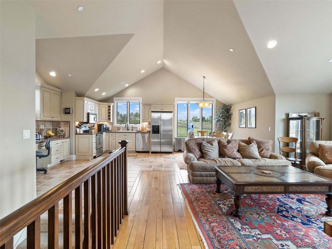
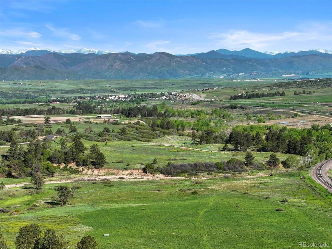
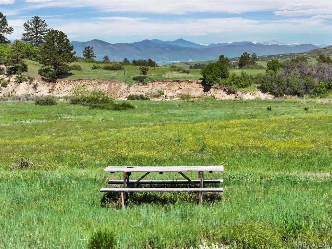
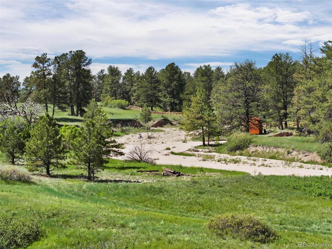
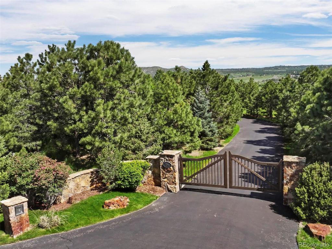


 Menu
Menu


