3250 Via Margarita
Castle Rock, CO 80109 — Douglas county
Price
$3,995,000
Sqft
10142.00 SqFt
Baths
8
Beds
7
Description
This exceptional residence merges modern elegance, country charm, and panoramic mountain views. Better than new, magnificently transformed, and even further enriched in 2024 by extensive seller enhancements! New primary bathroom, remodeled guest bedrooms - nothing to do but move in and love life. Nestled within the gated community of Waverton Ranch, this estate unfolds across 35 acres of countryside, yet is minutes from anything you could need. A private gated entry opens to this expansive ranch-style home, amplified by a loft office and a walk-out lower level featuring a generational suite with its own entrance.
Every corner of this residence reflects a commitment to contemporary design, showcasing stylish lighting, a tranquil color scheme, and premium finishes throughout. The residence's open-concept design is magnified by panoramic views, with natural light dancing across marble flooring. The state-of-the-art kitchen stands as a culinary masterpiece, featuring a 60” Electrolux refrigerator, pristine quartzite countertops, three expansive islands, and extensive storage within custom knotty alder cabinets, alongside a huge walk-in pantry.
A highlight of the home’s extensive upgrades is the complete transformation of the bathrooms, bringing an unparalleled level of luxury and refinement. The primary suite’s bathroom features hand-picked, slab Carrara marble countertops and shower surrounds, a spacious, frameless glass shower with multiple heads, a new freestanding tub positioned to capture scenic views, and fully updated flooring, lighting, and fixtures.
The 4-stall barn is complete with automatic waterers, a tack room, wash bay, and dual turnouts, complemented by sprawling pastures and a portable round pen. The estate invites exploration of its varied terrain and dry riverbed on horseback, ATV, or foot.
Located just a 5-minute drive from I-25, this home offers a seamless blend of secluded living and proximity to urban amenities.
Property Level and Sizes
SqFt Lot
1540281.60
Lot Features
Breakfast Nook, Built-in Features, Ceiling Fan(s), Central Vacuum, Eat-in Kitchen, Elevator, Entrance Foyer, Five Piece Bath, Granite Counters, High Ceilings, In-Law Floor Plan, Jack & Jill Bathroom, Jet Action Tub, Kitchen Island, Open Floorplan, Pantry, Primary Suite, Quartz Counters, Smoke Free, Utility Sink, Vaulted Ceiling(s), Walk-In Closet(s), Wet Bar
Lot Size
35.36
Foundation Details
Slab
Basement
Full, Walk-Out Access
Interior Details
Interior Features
Breakfast Nook, Built-in Features, Ceiling Fan(s), Central Vacuum, Eat-in Kitchen, Elevator, Entrance Foyer, Five Piece Bath, Granite Counters, High Ceilings, In-Law Floor Plan, Jack & Jill Bathroom, Jet Action Tub, Kitchen Island, Open Floorplan, Pantry, Primary Suite, Quartz Counters, Smoke Free, Utility Sink, Vaulted Ceiling(s), Walk-In Closet(s), Wet Bar
Appliances
Bar Fridge, Convection Oven, Cooktop, Dishwasher, Double Oven, Dryer, Microwave, Range, Range Hood, Refrigerator, Washer, Water Purifier
Electric
Central Air
Flooring
Concrete, Stone, Wood
Cooling
Central Air
Heating
Radiant Floor
Fireplaces Features
Great Room, Primary Bedroom
Utilities
Electricity Connected
Exterior Details
Features
Balcony, Gas Valve, Lighting, Private Yard
Lot View
Meadow, Mountain(s)
Water
Well
Sewer
Septic Tank
Land Details
Road Frontage Type
Private Road
Road Responsibility
Road Maintenance Agreement
Road Surface Type
Paved
Garage & Parking
Parking Features
Circular Driveway, Exterior Access Door, Finished, Heated Garage, Oversized
Exterior Construction
Roof
Metal
Construction Materials
Stucco
Exterior Features
Balcony, Gas Valve, Lighting, Private Yard
Security Features
Security System
Builder Source
Public Records
Financial Details
Previous Year Tax
12350.00
Year Tax
2023
Primary HOA Name
Waverton Ranch Owner`s Association
Primary HOA Phone
000-000-0000
Primary HOA Amenities
Gated
Primary HOA Fees Included
Road Maintenance
Primary HOA Fees
2000.00
Primary HOA Fees Frequency
Annually
Location
Schools
Elementary School
Meadow View
Middle School
Castle Rock
High School
Castle View
Walk Score®
Contact me about this property
Vicki Mahan
RE/MAX Professionals
6020 Greenwood Plaza Boulevard
Greenwood Village, CO 80111, USA
6020 Greenwood Plaza Boulevard
Greenwood Village, CO 80111, USA
- (303) 641-4444 (Office Direct)
- (303) 641-4444 (Mobile)
- Invitation Code: vickimahan
- Vicki@VickiMahan.com
- https://VickiMahan.com
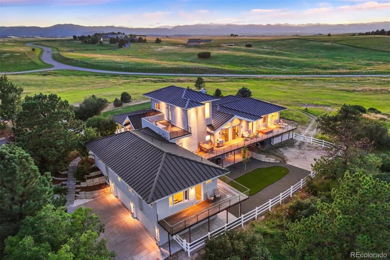
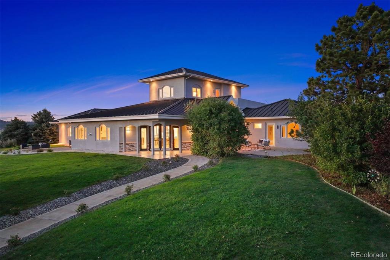
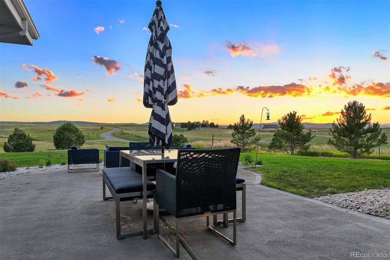
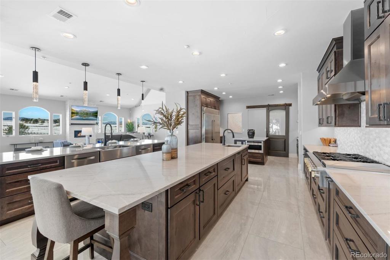
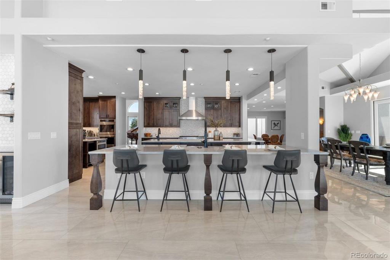
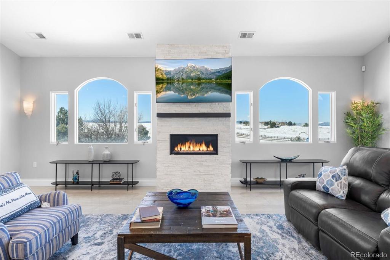
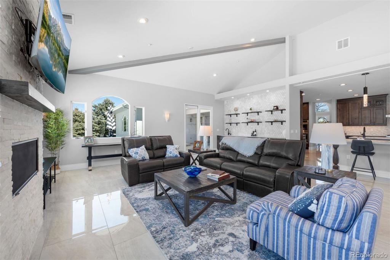
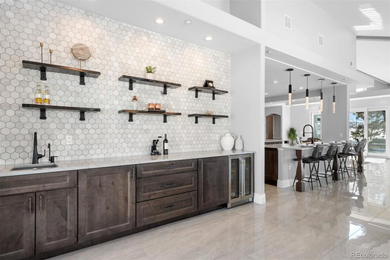
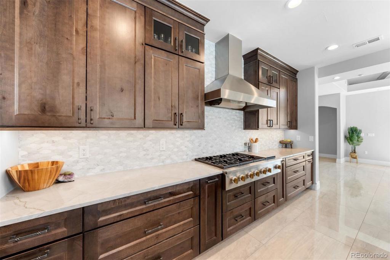
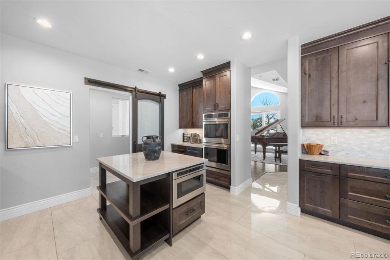
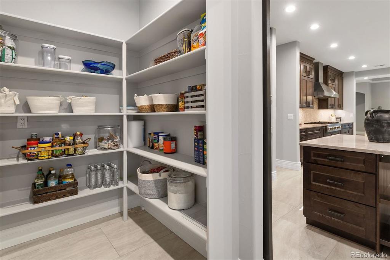
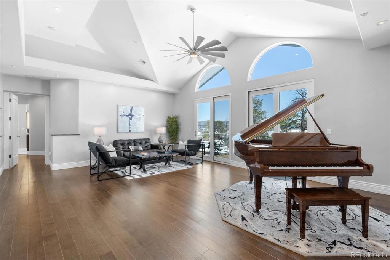
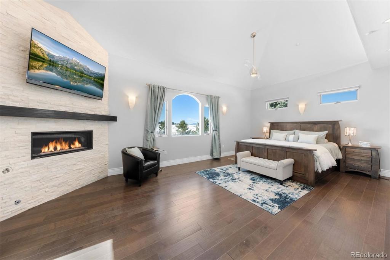
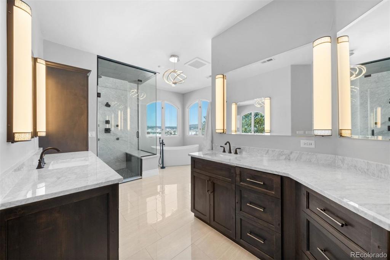
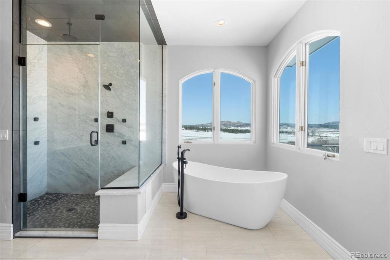
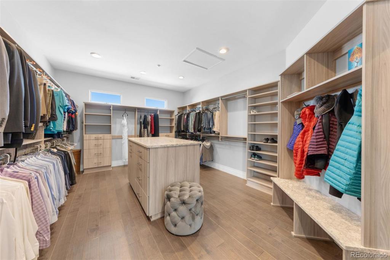
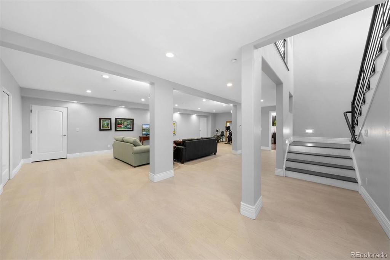
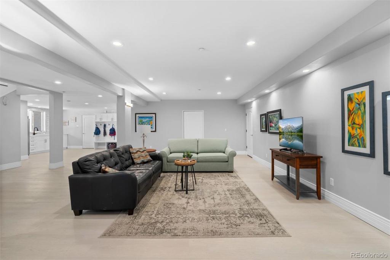
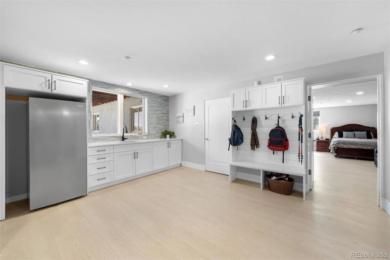
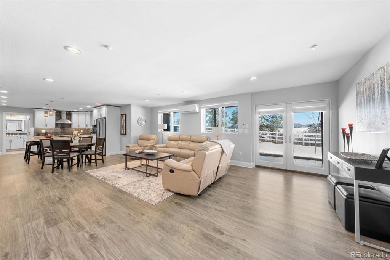
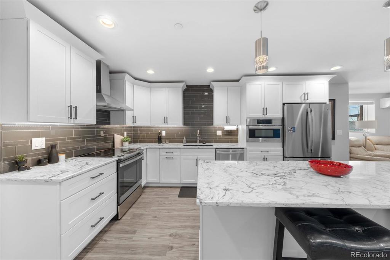
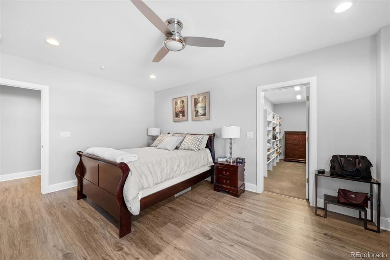
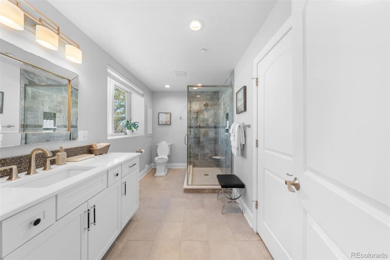
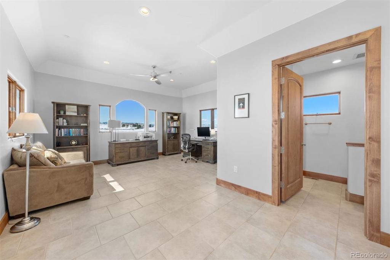
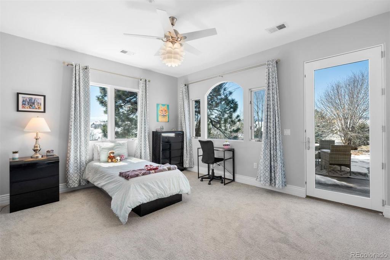
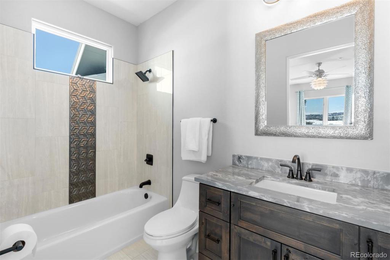
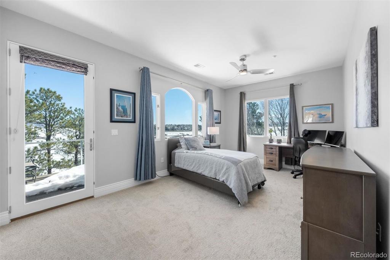
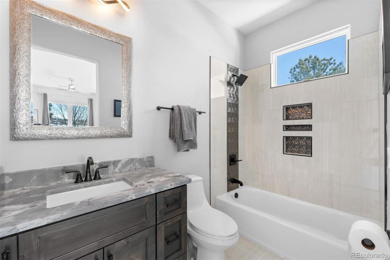

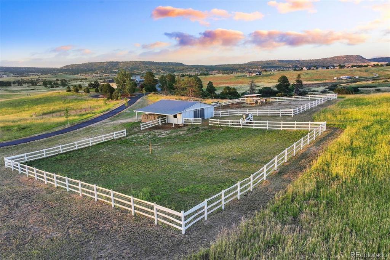
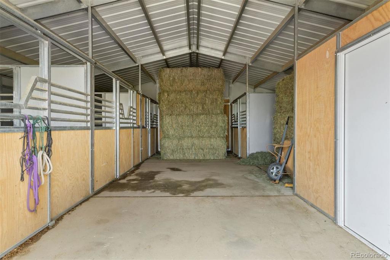
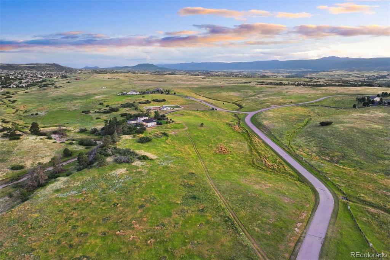
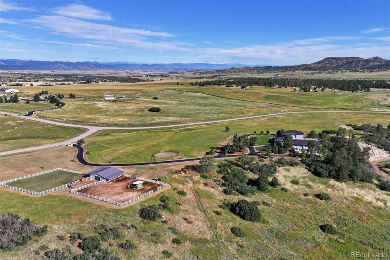
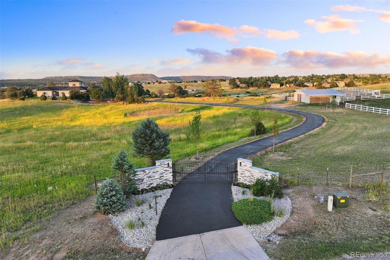
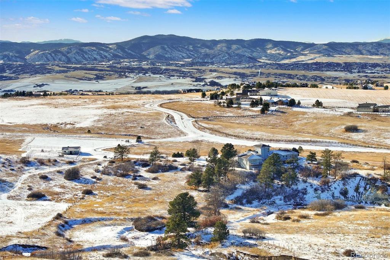


 Menu
Menu
 Schedule a Showing
Schedule a Showing

