3387 Springbriar Drive
Castle Rock, CO 80109 — Douglas county
Price
$735,000
Sqft
4002.00 SqFt
Baths
3
Beds
4
Description
This original one owner Richmond home has pride of ownership and it shows. This sophisticated and functional two-story home nestled in the coveted Meadows in Castle Rock and is situated on a interior lot backing to a greenbelt. This spacious home boasts 4 bedrooms and 3 bathrooms. Upon entering, the discerning eye will appreciate the meticulous attention to detail and the luxurious amenities throughout. The main level features a gourmet kitchen equipped with the features only a chef could dream of with a gas cooktop, double ovens, granite countertops with backsplash, 42" cabinets, pantry and kitchen island. Just off the kitchen is the fabulous and roomy outdoor patio space with shaded cover which beckons for a full relaxation amidst the tranquil surroundings of a pond and greenbelt. The backyard gate will allow you easy access to the walking path and playground for all to enjoy. Included on the main level is the open flow concept from the kitchen to the great room, which is light and bright with vaulted ceilings, gas fireplace, library/office, 1/2 bath and living and dining room all accompanied by the flow of hand scraped custom hardwood floors. Upstairs you will find the large private primary bedroom that exudes luxury and space with a large sitting area by the recessed window. Primary bath provides a soaking tub, sizable shower, two sinks and a walk-in closet. Next is the open and elegant catwalk, that will guide you to the additional 3-bedrooms, 1 full bath and laundry room. The basement is unfinished and the opportunities are endless. Outside of this exquisite home are established trees, shrubs, flowers, rock formations and fountain with large front and back covered patios with both bolstering the beautiful yard and greenbelt in this picturesque and peaceful neighborhood. There is Plenty of space to entertain both inside and outside. You must embrace the opportunity to call this exquisite residence your own. New interior paint and window coverings. Windows/home/carpets have been professionally cleaned.
Property Level and Sizes
SqFt Lot
6882.00
Lot Features
Ceiling Fan(s), Eat-in Kitchen, Five Piece Bath, Granite Counters, High Ceilings, Kitchen Island, Open Floorplan, Pantry, Primary Suite, Radon Mitigation System, Smoke Free, Vaulted Ceiling(s), Walk-In Closet(s)
Lot Size
0.16
Foundation Details
Slab
Basement
Bath/Stubbed, Partial, Unfinished
Interior Details
Interior Features
Ceiling Fan(s), Eat-in Kitchen, Five Piece Bath, Granite Counters, High Ceilings, Kitchen Island, Open Floorplan, Pantry, Primary Suite, Radon Mitigation System, Smoke Free, Vaulted Ceiling(s), Walk-In Closet(s)
Appliances
Cooktop, Dishwasher, Disposal, Double Oven, Dryer, Gas Water Heater, Microwave, Refrigerator, Sump Pump, Washer
Electric
Central Air
Flooring
Carpet, Tile, Wood
Cooling
Central Air
Heating
Forced Air, Natural Gas
Fireplaces Features
Family Room
Utilities
Electricity Connected, Natural Gas Connected
Exterior Details
Features
Dog Run, Lighting, Private Yard, Rain Gutters, Water Feature
Lot View
Mountain(s)
Water
Public
Sewer
Public Sewer
Land Details
Road Frontage Type
Public
Road Responsibility
Public Maintained Road
Road Surface Type
Paved
Garage & Parking
Parking Features
Concrete
Exterior Construction
Roof
Composition
Construction Materials
Frame, Wood Siding
Exterior Features
Dog Run, Lighting, Private Yard, Rain Gutters, Water Feature
Window Features
Double Pane Windows, Window Coverings, Window Treatments
Security Features
Carbon Monoxide Detector(s), Radon Detector, Smoke Detector(s)
Builder Name 1
Richmond American Homes
Builder Source
Public Records
Financial Details
Previous Year Tax
4055.00
Year Tax
2023
Primary HOA Name
The Meadows
Primary HOA Phone
303-814-2358
Primary HOA Fees
259.00
Primary HOA Fees Frequency
Quarterly
Location
Schools
Elementary School
Soaring Hawk
Middle School
Castle Rock
High School
Castle View
Walk Score®
Contact me about this property
Vicki Mahan
RE/MAX Professionals
6020 Greenwood Plaza Boulevard
Greenwood Village, CO 80111, USA
6020 Greenwood Plaza Boulevard
Greenwood Village, CO 80111, USA
- (303) 641-4444 (Office Direct)
- (303) 641-4444 (Mobile)
- Invitation Code: vickimahan
- Vicki@VickiMahan.com
- https://VickiMahan.com
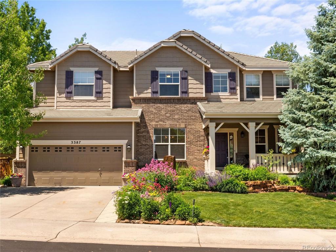
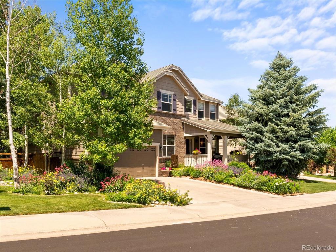
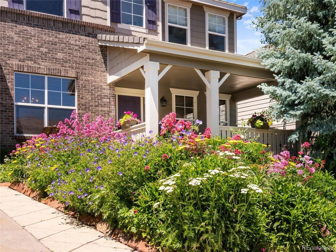
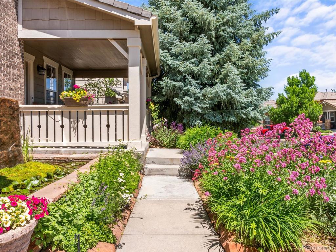
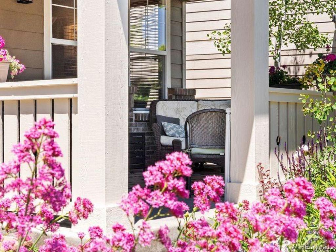
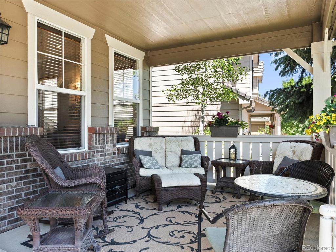
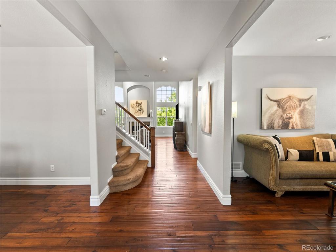
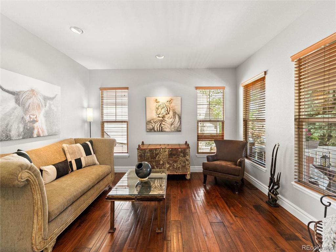
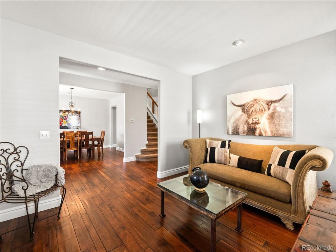
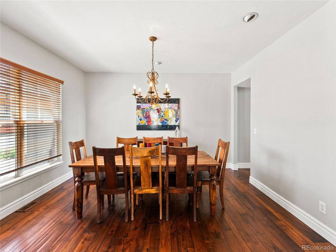
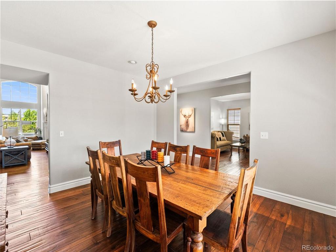
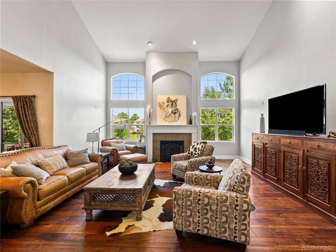
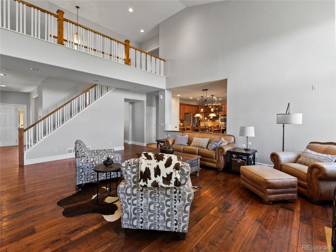
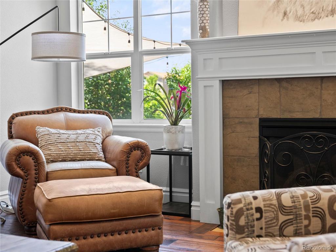
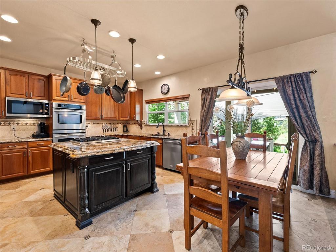
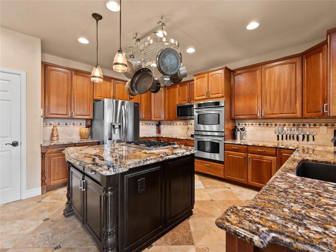
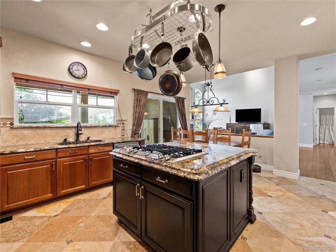
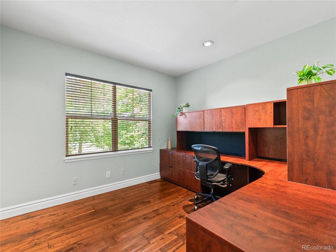
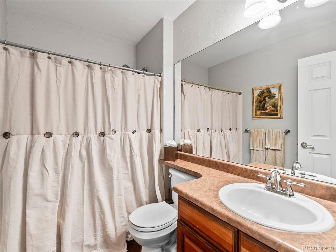
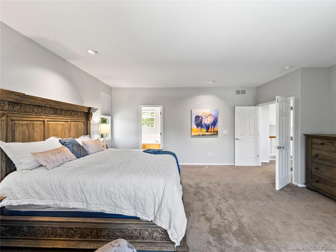
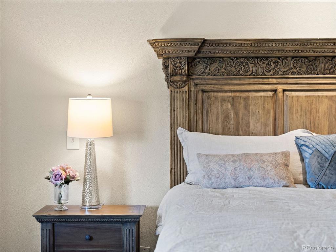
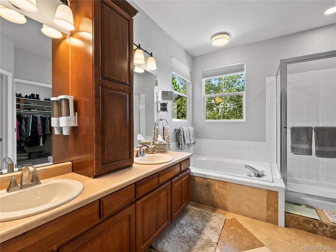
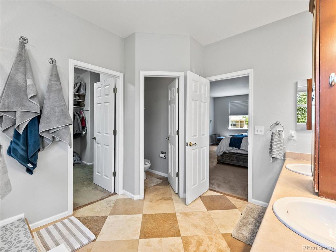
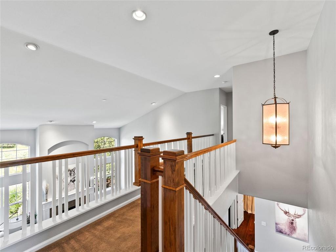
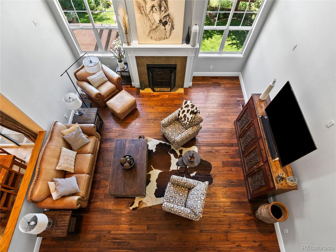
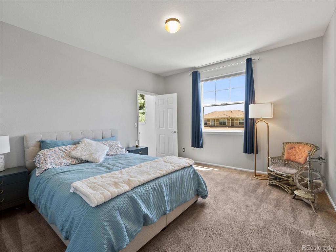
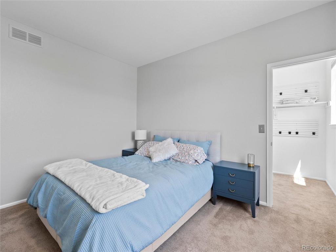
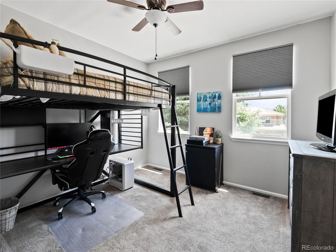
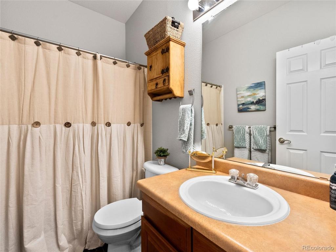
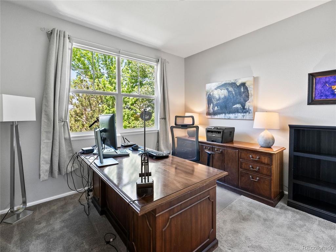
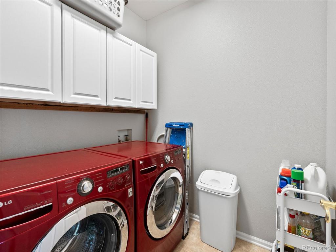
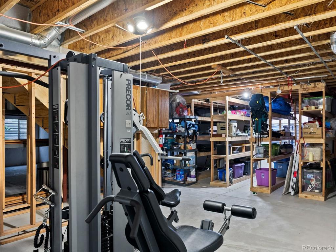
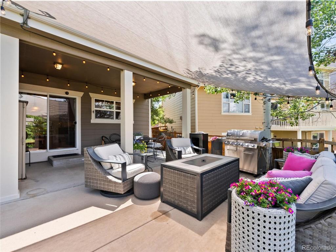
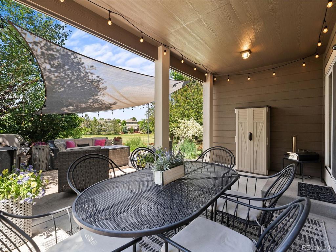
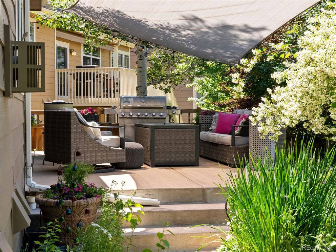
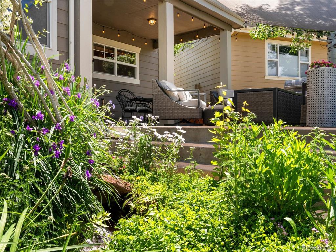
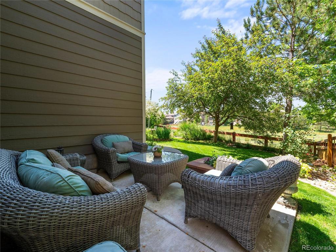
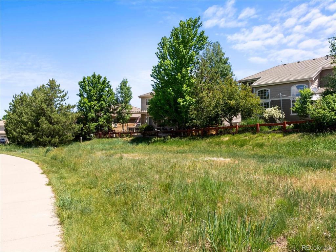
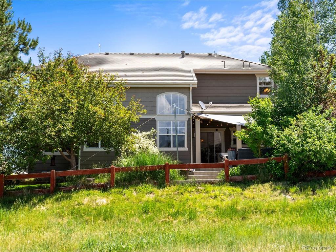


 Menu
Menu
 Schedule a Showing
Schedule a Showing

