3882 Timeless Drive
Castle Rock, CO 80109 — Douglas county
Price
$715,000
Sqft
3855.00 SqFt
Baths
3
Beds
4
Description
Prepare to fall in love with this fabulous 4 bedroom two-story home with almost 4000 total square feet and located on a quiet tree lined street! The facade provides a 2-car garage, stone accents, and a welcoming front porch. Discover a sleek interior showcasing REAL hardwood floors, plush carpet in the right areas, designer palette, archways, dry bars, and a semi-open den upon entering. The pre-wired surround sound, gas fireplace, and soaring ceiling complementing the harmonious great room make entertaining a bliss! The kitchen is equipped with a convenient pantry, built-in appliances, a tile backsplash, plenty of cabinets, Corian counters, a custom center island with a breakfast bar, and a lovely bay window in the dining area. The flexible loft is ideal for a TV area! In the bright primary bedroom, you'll find an ensuite with dual sinks, a HUGE CUSTOM double headed glass-enclosed shower, and a walk-in closet. Don't miss the oversized basement offering endless possibilities when finished! The split bedroom and bathroom downstairs are great for guests. Lastly, you'll enjoy spending peaceful afternoons in the expansive backyard with a cozy patio, pergola, and grass. Seize the opportunity before it's gone! Hurry! This property has been HOME WARRANTY PRE-INSPECTED and comes with a Free 1 Year Buyer's Home Warranty! ***CHECK OUT THE 3D VIRTUAL OPEN HOUSE AND VIDEO ATTACHED TO THIS LISTING***
Property Level and Sizes
SqFt Lot
7144.00
Lot Features
Breakfast Nook, Built-in Features, Ceiling Fan(s), Corian Counters, Eat-in Kitchen, High Ceilings, High Speed Internet, Kitchen Island, Pantry, Primary Suite, Walk-In Closet(s)
Lot Size
0.16
Basement
Interior Entry, Unfinished
Interior Details
Interior Features
Breakfast Nook, Built-in Features, Ceiling Fan(s), Corian Counters, Eat-in Kitchen, High Ceilings, High Speed Internet, Kitchen Island, Pantry, Primary Suite, Walk-In Closet(s)
Appliances
Cooktop, Dishwasher, Disposal, Double Oven, Microwave
Laundry Features
In Unit
Electric
Central Air
Flooring
Carpet, Laminate, Tile
Cooling
Central Air
Heating
Forced Air, Natural Gas
Fireplaces Features
Family Room, Gas
Utilities
Cable Available, Electricity Available, Internet Access (Wired), Natural Gas Available, Phone Available
Exterior Details
Features
Garden, Private Yard, Rain Gutters
Lot View
Mountain(s)
Water
Public
Sewer
Public Sewer
Land Details
Road Frontage Type
Public
Road Responsibility
Public Maintained Road
Road Surface Type
Paved
Garage & Parking
Parking Features
Concrete
Exterior Construction
Roof
Composition
Construction Materials
Frame, Stone, Wood Siding
Exterior Features
Garden, Private Yard, Rain Gutters
Window Features
Double Pane Windows, Window Coverings
Security Features
Carbon Monoxide Detector(s), Smoke Detector(s)
Builder Source
Public Records
Financial Details
Previous Year Tax
4801.00
Year Tax
2023
Primary HOA Name
Meadows Neighborhood Company
Primary HOA Phone
720-476-4006
Primary HOA Amenities
Clubhouse, Pool
Primary HOA Fees Included
Maintenance Grounds, Trash
Primary HOA Fees
247.00
Primary HOA Fees Frequency
Quarterly
Location
Schools
Elementary School
Clear Sky
Middle School
Castle Rock
High School
Castle View
Walk Score®
Contact me about this property
Vicki Mahan
RE/MAX Professionals
6020 Greenwood Plaza Boulevard
Greenwood Village, CO 80111, USA
6020 Greenwood Plaza Boulevard
Greenwood Village, CO 80111, USA
- (303) 641-4444 (Office Direct)
- (303) 641-4444 (Mobile)
- Invitation Code: vickimahan
- Vicki@VickiMahan.com
- https://VickiMahan.com
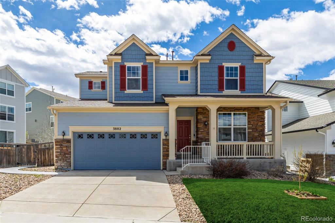
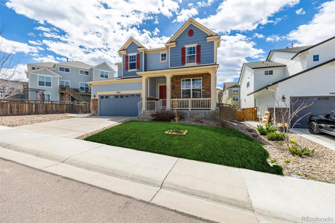
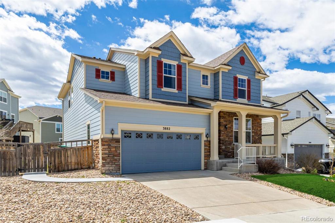
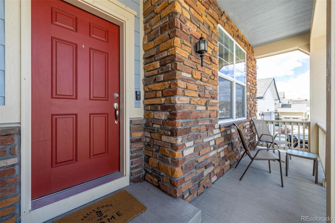
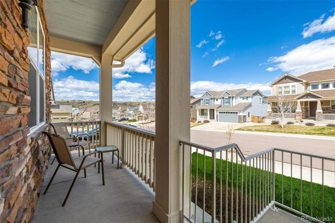
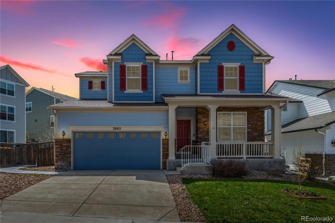
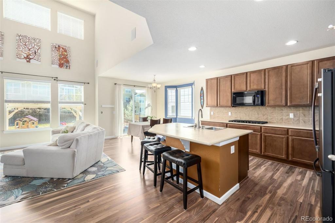
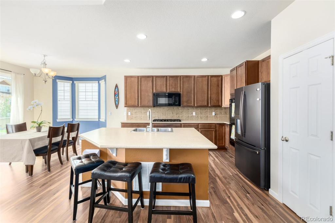
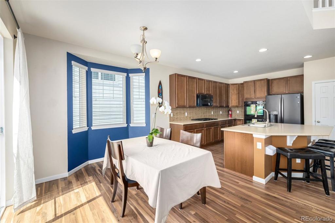
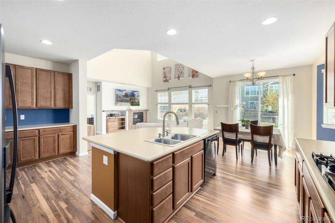
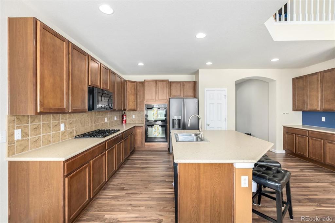
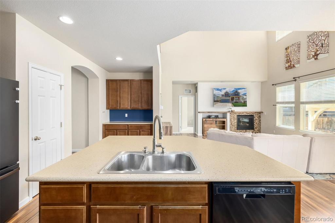
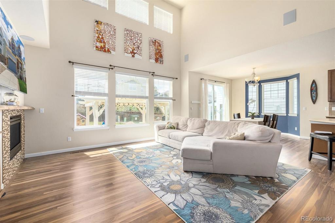
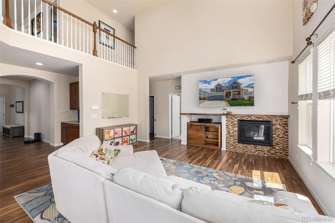
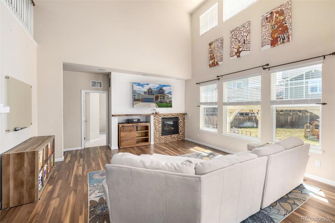
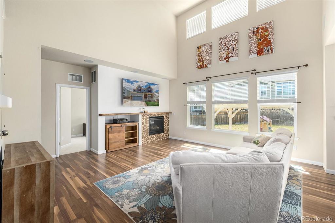
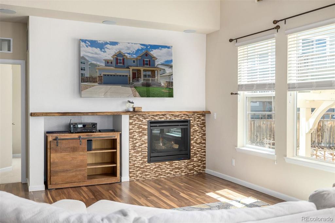
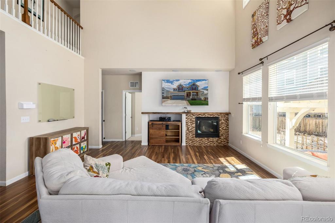
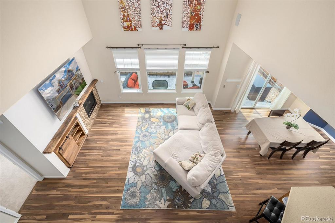
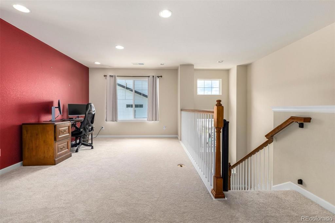
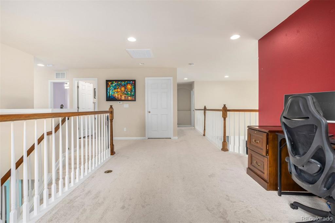
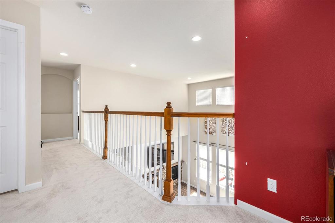
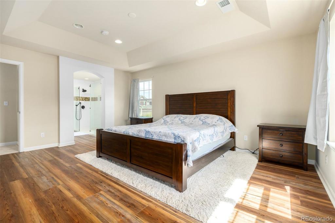
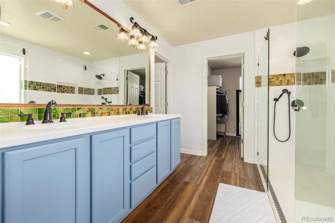
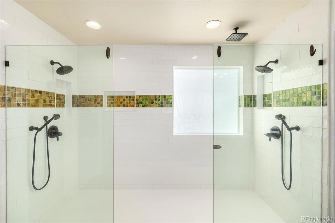
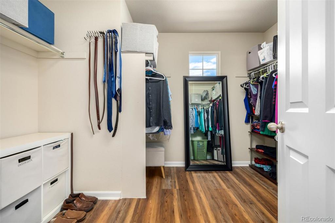
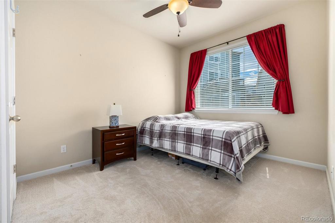
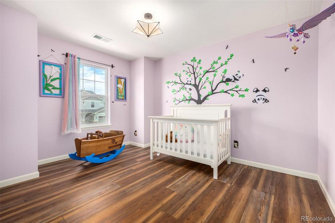
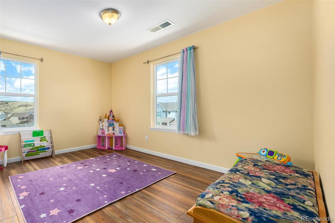
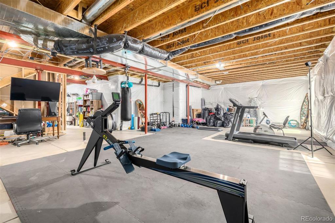
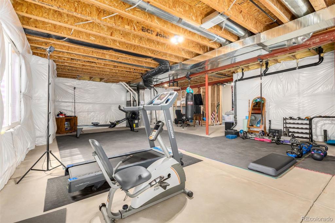
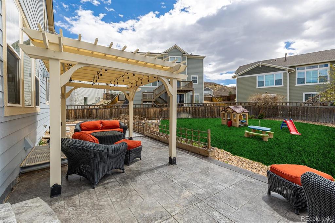
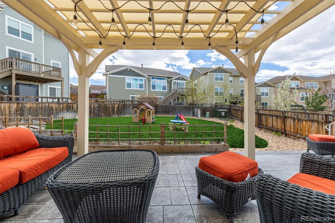
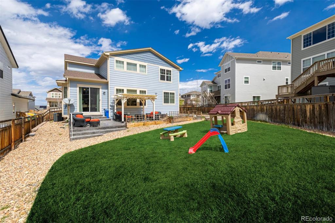
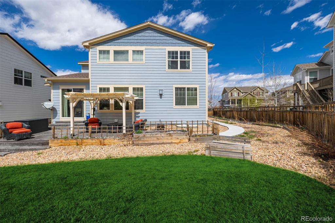
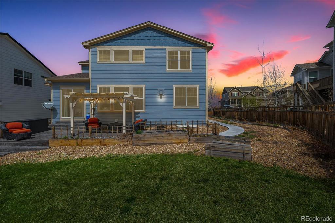
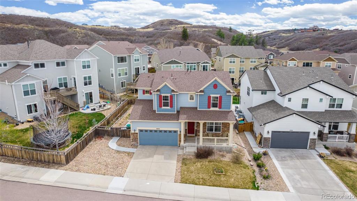
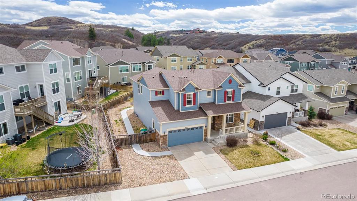
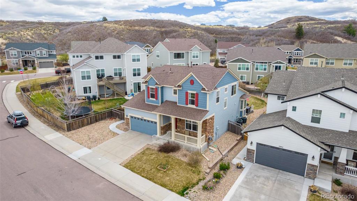
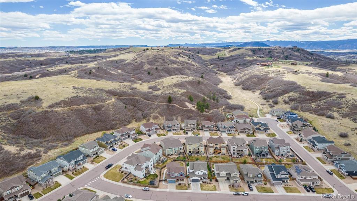
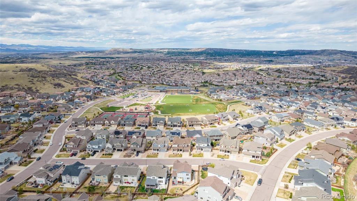
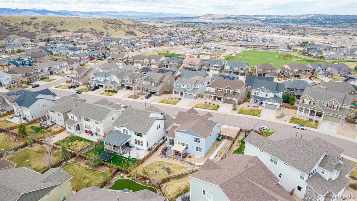
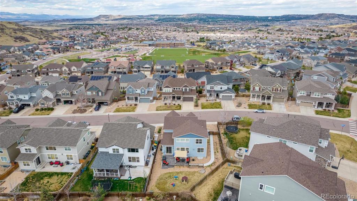
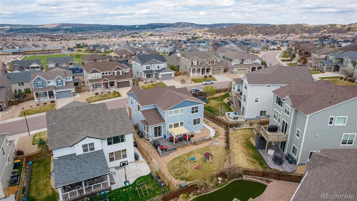


 Menu
Menu
 Schedule a Showing
Schedule a Showing

